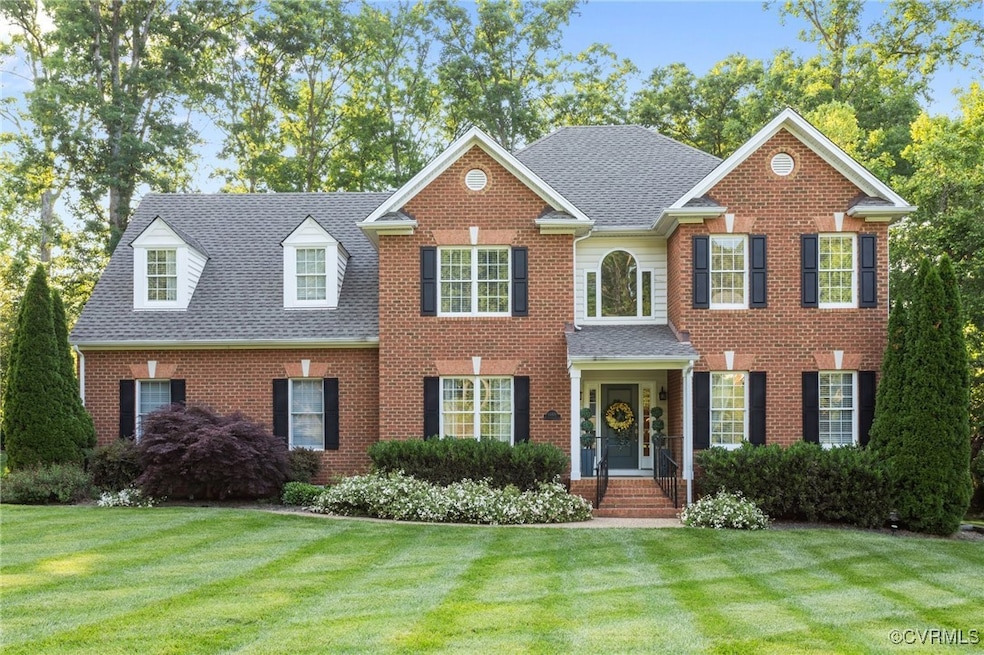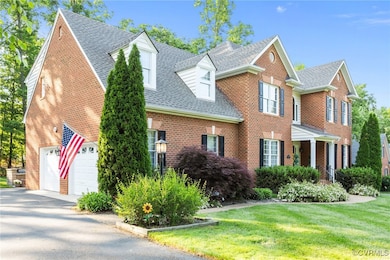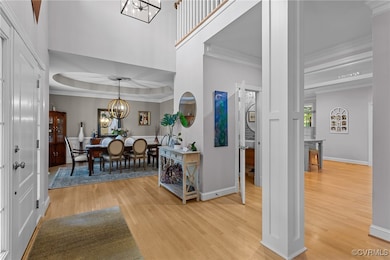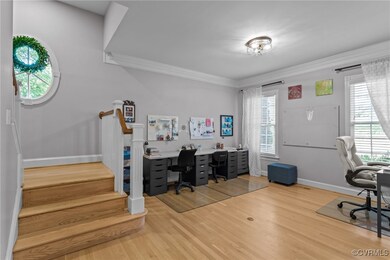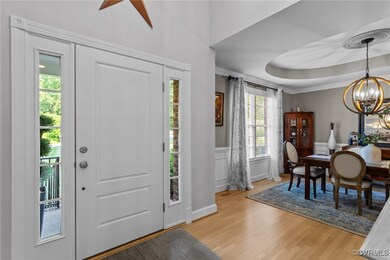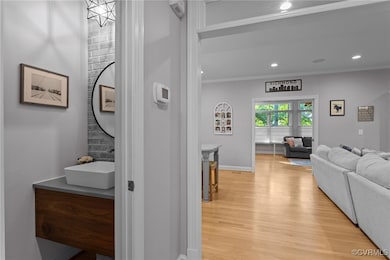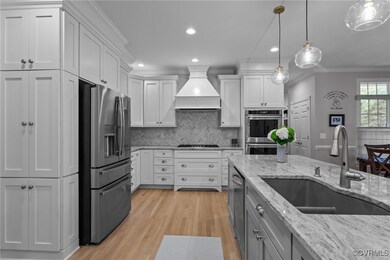
14469 St Andrews Ln Ashland, VA 23005
Estimated payment $4,995/month
Highlights
- Golf Course Community
- Outdoor Pool
- Wood Flooring
- Liberty Middle School Rated A-
- Clubhouse
- Separate Formal Living Room
About This Home
Welcome to this beautifully updated 5 bedroom 3 1/2 bath all brick home in the highly sought after Country Club Hills Neighborhood. The grand entrance walking into the home features a formal dining room with a tray ceiling and a huge home office. Through the entrance into the massive open floor plan kitchen you will find a HUGE island, custom cabinets throughout with tons of storage, a gas stove with a custom hood vent above it. This eat-in kitchen also has gorgeous lighting, a pantry, and a storage bench area leading to the garage for all your shoes and jackets to be neatly stored. Adjacent the kitchen in the living room with custom built-in cabinets.
Off the kitchen and living room area, you walk through custom glass pocket doors into another living room featuring a beautiful gas fireplace.
Out the back door you will find the PERFECT covered patio, TV ready and tons of room for entertaining. The back yard also has a detached shed, and a custom build paver patio with a built-in grill.
The upstairs master bedroom is HUGE and even has it's own seating area with a fireplace overlooking the backyard. The master bathroom features a walk-in closet big enough for 2, custom built cabinets, a walk-in double headed shower and a soaking tub for those long days. The laundry room is also upstairs for your convenience and has a sink and custom build in cabinets. The other four bedrooms upstairs are perfect for kids or guests, 2 of those bedrooms have a jack and jill bathroom to share. Last but not least there is a WALK-UP attic for all your storage needs.
You have to see this one in person!
Listing Agent
Weichert Home Run Realty Brokerage Phone: 804-357-5156 License #0225253332 Listed on: 05/30/2025

Home Details
Home Type
- Single Family
Est. Annual Taxes
- $5,008
Year Built
- Built in 2000
Lot Details
- 0.51 Acre Lot
- Street terminates at a dead end
- Landscaped
- Level Lot
- Zoning described as R1
HOA Fees
- $8 Monthly HOA Fees
Parking
- 2 Car Direct Access Garage
- Oversized Parking
- Rear-Facing Garage
- Garage Door Opener
- Driveway
Home Design
- Brick Exterior Construction
- Shingle Roof
Interior Spaces
- 3,630 Sq Ft Home
- 2-Story Property
- Wired For Data
- Built-In Features
- Bookcases
- Beamed Ceilings
- High Ceiling
- Ceiling Fan
- Recessed Lighting
- Self Contained Fireplace Unit Or Insert
- Electric Fireplace
- Gas Fireplace
- French Doors
- Separate Formal Living Room
- Dining Area
- Crawl Space
- Washer and Dryer Hookup
Kitchen
- Eat-In Kitchen
- <<builtInOvenToken>>
- Gas Cooktop
- Range Hood
- Ice Maker
- Dishwasher
- Kitchen Island
- Granite Countertops
Flooring
- Wood
- Tile
Bedrooms and Bathrooms
- 5 Bedrooms
- En-Suite Primary Bedroom
- Walk-In Closet
- Double Vanity
Outdoor Features
- Outdoor Pool
- Shed
- Play Equipment
- Front Porch
Schools
- Ashland Elementary School
- Liberty Middle School
- Patrick Henry High School
Utilities
- Zoned Heating and Cooling
- Heating System Uses Natural Gas
- Water Heater
- Community Sewer or Septic
- High Speed Internet
- Cable TV Available
Listing and Financial Details
- Tax Lot 2
- Assessor Parcel Number 7851-96-9612
Community Details
Overview
- Country Club Hills Subdivision
Amenities
- Clubhouse
Recreation
- Golf Course Community
- Tennis Courts
- Community Basketball Court
- Community Pool
- Putting Green
Map
Home Values in the Area
Average Home Value in this Area
Tax History
| Year | Tax Paid | Tax Assessment Tax Assessment Total Assessment is a certain percentage of the fair market value that is determined by local assessors to be the total taxable value of land and additions on the property. | Land | Improvement |
|---|---|---|---|---|
| 2025 | $5,008 | $618,300 | $100,000 | $518,300 |
| 2024 | $5,008 | $618,300 | $100,000 | $518,300 |
| 2023 | $4,332 | $562,600 | $88,000 | $474,600 |
| 2022 | $4,327 | $534,200 | $88,000 | $446,200 |
| 2021 | $4,202 | $518,800 | $88,000 | $430,800 |
| 2020 | $4,202 | $518,800 | $88,000 | $430,800 |
| 2019 | $3,777 | $478,600 | $88,000 | $390,600 |
| 2018 | $3,777 | $466,300 | $88,000 | $378,300 |
| 2017 | $3,777 | $466,300 | $88,000 | $378,300 |
| 2016 | $3,228 | $398,500 | $78,000 | $320,500 |
| 2015 | $3,228 | $398,500 | $78,000 | $320,500 |
| 2014 | $2,889 | $356,700 | $78,000 | $278,700 |
Property History
| Date | Event | Price | Change | Sq Ft Price |
|---|---|---|---|---|
| 06/04/2025 06/04/25 | For Sale | $825,000 | -- | $227 / Sq Ft |
Purchase History
| Date | Type | Sale Price | Title Company |
|---|---|---|---|
| Warranty Deed | $358,000 | -- | |
| Deed | $342,750 | -- |
Mortgage History
| Date | Status | Loan Amount | Loan Type |
|---|---|---|---|
| Open | $300,000 | Credit Line Revolving | |
| Closed | $215,000 | New Conventional | |
| Closed | $71,600 | No Value Available | |
| Closed | $283,000 | New Conventional | |
| Previous Owner | $131,000 | No Value Available |
Similar Homes in Ashland, VA
Source: Central Virginia Regional MLS
MLS Number: 2514711
APN: 7851-96-9612
- 14481 Augusta Ln
- 14383 Country Club Dr
- 14424 Riverside Dr
- 14270 Country Club Dr
- TBD Horseshoe Bridge Rd
- 14304 Horseshoe Ford Rd
- 12601 W Patrick Henry Rd
- 14009 Tribe Ln
- 14166 Independence Rd
- 14040 W Patrick Henry Rd
- 11121 Stillcroft Ln
- 14445 Kings Grant Ln
- 15035 Whitewood Ln
- 11494 Riveredge Rd
- 11150 Stillcroft Ln
- 14106 Falcon Crest Ct
- 11163 Independence Rd
- 13494 Lakeview Farms Place
- 13194 Fair Oaks Ln
- 0 Blanton Rd
- 205-209 Duncan St
- 204 Kings Arms Ct
- 305 Arlington St
- 15352 Binns Rd
- 6 Courtside Ln
- 3100 Stone Arbor Ln
- 11708 Alder Ridge Terrace
- 16090 Pouncey Tract Rd
- 12017 Hunton Crossing Place
- 5600 Mulholland Dr
- 5208 Wheat Ridge Place
- 11401 Old Nuckols Rd
- 1408 New Haven Ct
- 5631 Olde Hartley Way
- 10267 Lakeridge Square Ct
- 12109 Oxford Landing Dr Unit 202
- 4004 Carrie Mill Crossing
- 9440 Pleasant Point Way
- 10945 Nuckols Rd
- 10740 Morgan Mill Rd
