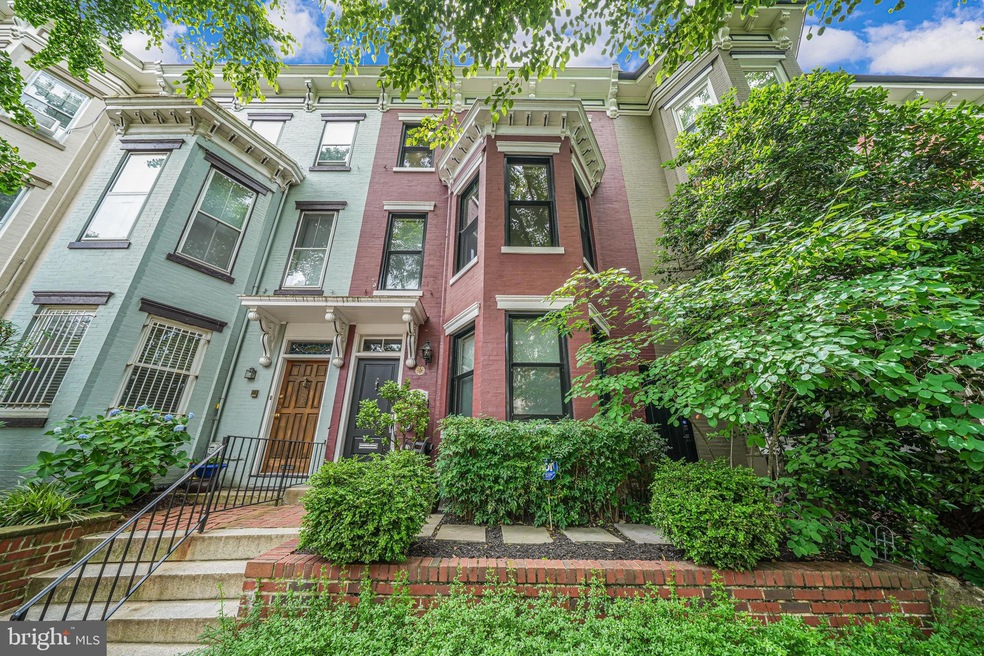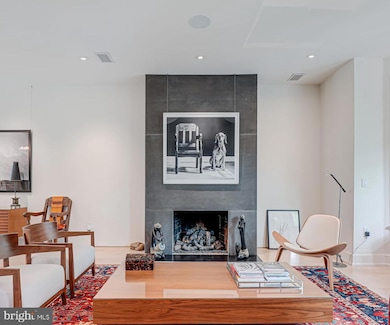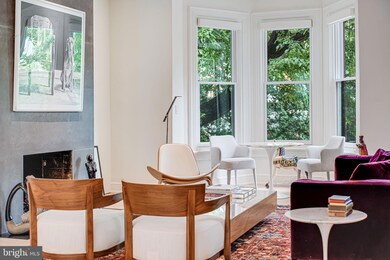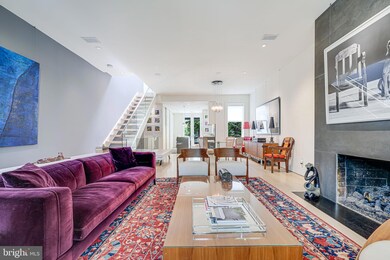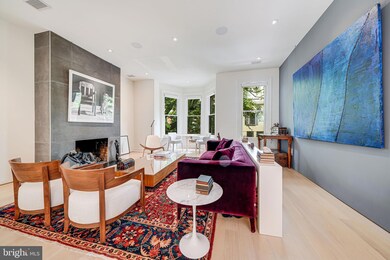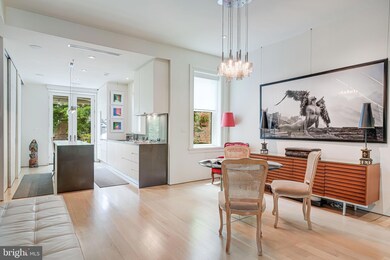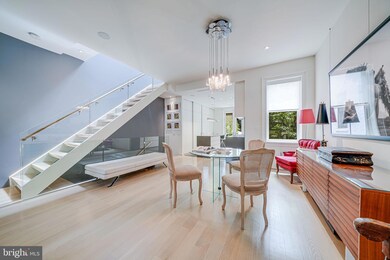
1448 Corcoran St NW Washington, DC 20009
Logan Circle NeighborhoodEstimated payment $12,845/month
Highlights
- Second Kitchen
- Gourmet Kitchen
- Curved or Spiral Staircase
- Rooftop Deck
- Open Floorplan
- 5-minute walk to Stead Park
About This Home
Exceptional craftsmanship and refined design define this 2-unit residence, offering a level of luxury and attention to detail that far surpasses standard renovations. Every element has been thoughtfully curated to reflect the quality and sophistication typically reserved for custom-built homes. Set on a picturesque, one-way street in the heart of Logan Circle, the home, featured in House & Garden, reflects a design vision executed in collaboration with renowned DC architect Andreas Charalambous of Forma Design. Every detail, such as custom Italian millwork throughout, quartz counters, Sonos surround, reflects an uncompromising commitment to quality, and understated luxury leaving nothing for the future owner to desire. The two-bedroom main residence is both elegant and inviting, anchored by a striking gas fireplace and generous open-plan living. Just off the kitchen, a private balcony offers the perfect setting for morning coffee or evening cocktail. The serene principal suite features custom Poliform closets and a spa-like ensuite bath. A second bedroom, and an additional full bath complete the layout, offering flexibility and comfort in a beautifully designed space. An open den/office at the top of the stairs offers the perfect space to work bathed in sunlight from the skylight above.The one-bedroom unit was renovated to the same impeccable standard as the main residence, ensuring that a guest, in-law, or tenant enjoys an equally refined living experience. This continuity of high-end design not only enhances comfort and privacy but also positions the space to command premium rates as a short-term rental.Two expansive outdoor terraces—a ground-level stone patio, and a private roof terrace above the carport, create opportunities for both lively gatherings and peaceful escapes. Just off the patio, a secured outdoor storage area adds highly practical utility that’s seldom available in city living.All of this is set just steps from the vibrant heart of 14th Street, with Le Diplomate, Barcelona Wine Bar, Duke’s Grocery, Call Your Mother, and Whole Foods just a short stroll away. Easy access to the U Street Metro ensures a seamless connection to the rest of DC, while the neighborhood’s rich mix of dining, culture, and community is right at your doorstep.Whether you're seeking a turnkey luxury residence with income potential or a long-term investment in one of DC’s most sought-after neighborhoods, 1448 Corcoran offers an extraordinary opportunity to own a home that delivers far more than what’s typically available on the market.This is not just a home—it’s a design-forward lifestyle in the heart of the city.
Townhouse Details
Home Type
- Townhome
Est. Annual Taxes
- $14,568
Year Built
- Built in 1900 | Remodeled in 2016
Lot Details
- 1,853 Sq Ft Lot
- Extensive Hardscape
- Property is in excellent condition
Home Design
- Contemporary Architecture
- Victorian Architecture
- Brick Exterior Construction
Interior Spaces
- 2,592 Sq Ft Home
- Property has 3 Levels
- Open Floorplan
- Curved or Spiral Staircase
- Sound System
- Built-In Features
- Skylights
- Recessed Lighting
- 1 Fireplace
- Double Pane Windows
- Window Treatments
- French Doors
- Dining Area
- Wood Flooring
- Stacked Washer and Dryer
Kitchen
- Gourmet Kitchen
- Second Kitchen
- <<builtInOvenToken>>
- Cooktop<<rangeHoodToken>>
- Freezer
- Dishwasher
- Kitchen Island
- Upgraded Countertops
- Disposal
Bedrooms and Bathrooms
- En-Suite Bathroom
- Soaking Tub
- Walk-in Shower
Parking
- 2 Parking Spaces
- 2 Detached Carport Spaces
- Private Parking
- Alley Access
- Off-Street Parking
Eco-Friendly Details
- Energy-Efficient Windows
Outdoor Features
- Balcony
- Rooftop Deck
- Patio
- Water Fountains
- Exterior Lighting
Utilities
- 90% Forced Air Heating and Cooling System
- Vented Exhaust Fan
- Tankless Water Heater
- Natural Gas Water Heater
Listing and Financial Details
- Tax Lot 30
- Assessor Parcel Number 0208//0030
Community Details
Overview
- No Home Owners Association
- Logan Circle Subdivision
Pet Policy
- Pets Allowed
Map
Home Values in the Area
Average Home Value in this Area
Tax History
| Year | Tax Paid | Tax Assessment Tax Assessment Total Assessment is a certain percentage of the fair market value that is determined by local assessors to be the total taxable value of land and additions on the property. | Land | Improvement |
|---|---|---|---|---|
| 2024 | $14,568 | $1,713,860 | $807,500 | $906,360 |
| 2023 | $6,708 | $1,662,340 | $803,050 | $859,290 |
| 2022 | $13,453 | $1,661,440 | $791,140 | $870,300 |
| 2021 | $13,183 | $1,627,310 | $781,280 | $846,030 |
| 2020 | $12,097 | $1,498,830 | $782,430 | $716,400 |
| 2019 | $11,978 | $1,484,070 | $737,770 | $746,300 |
| 2018 | $11,835 | $1,465,700 | $0 | $0 |
| 2017 | $11,039 | $1,396,270 | $0 | $0 |
| 2016 | $10,042 | $1,253,130 | $0 | $0 |
| 2015 | $9,171 | $1,150,360 | $0 | $0 |
| 2014 | $8,393 | $1,057,650 | $0 | $0 |
Property History
| Date | Event | Price | Change | Sq Ft Price |
|---|---|---|---|---|
| 05/29/2025 05/29/25 | Pending | -- | -- | -- |
| 05/25/2025 05/25/25 | For Sale | $2,100,000 | +48.9% | $810 / Sq Ft |
| 02/04/2016 02/04/16 | Sold | $1,410,000 | -89.9% | $544 / Sq Ft |
| 11/04/2015 11/04/15 | Pending | -- | -- | -- |
| 11/04/2015 11/04/15 | For Sale | $14,000,000 | -- | $5,401 / Sq Ft |
Purchase History
| Date | Type | Sale Price | Title Company |
|---|---|---|---|
| Special Warranty Deed | -- | None Available | |
| Special Warranty Deed | $1,410,000 | None Available | |
| Warranty Deed | $1,000,000 | -- |
Mortgage History
| Date | Status | Loan Amount | Loan Type |
|---|---|---|---|
| Open | $450,000 | Credit Line Revolving | |
| Closed | $215,000 | Commercial | |
| Previous Owner | $150,000 | Credit Line Revolving | |
| Previous Owner | $1,128,000 | Commercial | |
| Previous Owner | $503,500 | Commercial | |
| Previous Owner | $800,000 | Commercial |
Similar Homes in Washington, DC
Source: Bright MLS
MLS Number: DCDC2201568
APN: 0208-0030
- 1628 15th St NW
- 1508 R St NW Unit 2
- 1715 15th St NW Unit 23
- 1715 15th St NW Unit 18
- 1419 R St NW Unit 20
- 1419 R St NW Unit 33
- 1720 15th St NW
- 1406 Corcoran St NW Unit D
- 1415 Q St NW
- 1440 S St NW
- 1701 16th St NW Unit 810
- 1701 16th St NW Unit 707
- 1701 16th St NW Unit 204
- 1701 16th St NW Unit 307
- 1401 R St NW Unit 304
- 1401 Q St NW Unit 404
- 1401 Q St NW Unit 605
- 1530 15th St NW
- 1401 Church St NW Unit 412
- 1401 Church St NW Unit 214
