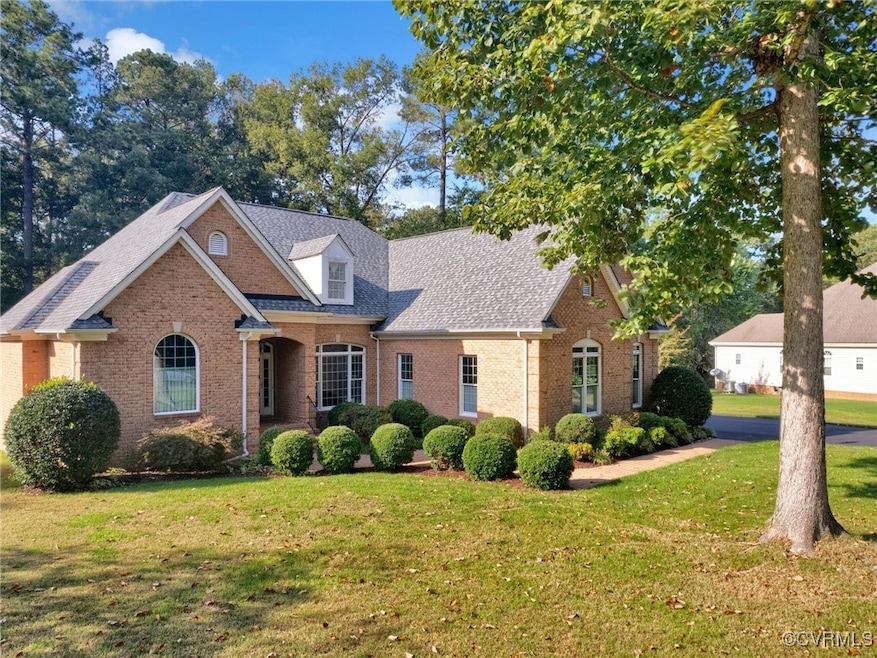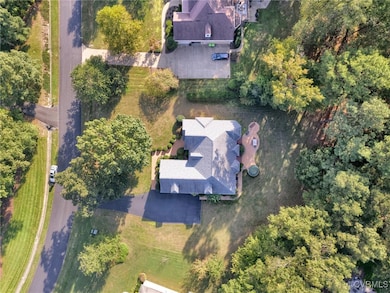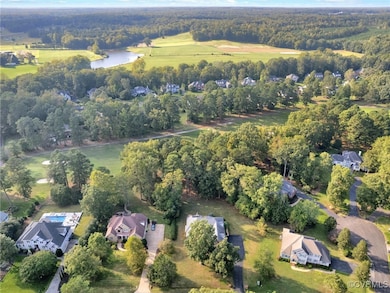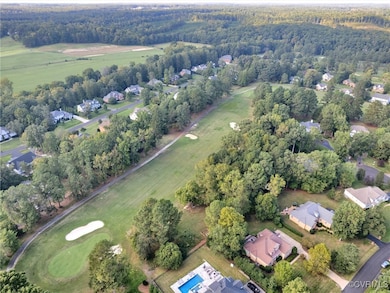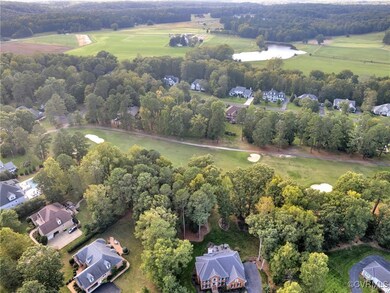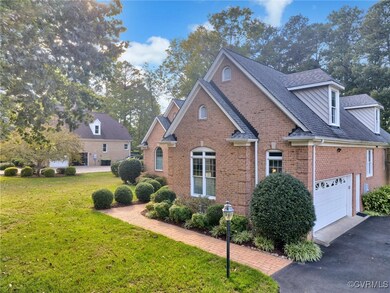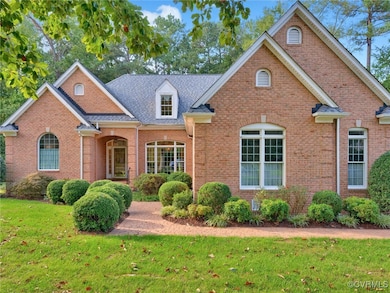
14481 Augusta Ln Ashland, VA 23005
Estimated payment $4,327/month
About This Home
A Golfer's Dream! Welcome to 14481 Augusta Ln in highly desirable neighborhood of River Run of Country Club Hills! This home boasts 3429 sq ft of finished living area with 5 bedrooms and 3 and 1/2 baths and sits on the 17th fairway of the Hanover Golf Club with easy access to this immaculate course! This is just the second time this home has been offered for sale, the seller has been there nearly 20 years. It features a first floor primary suite with His & Hers walk-in closets, beautiful views of the course, and en-suite bath complete with soaking tub, vaulted ceilings, and dual vanities. The family room features propane gas fireplace and vaulted ceilings and is open to the kitchen. The kitchen is perfect for entertaining guests with its peninsula, bamboo floors, and eat-in kitchen with bay windows and door which opens to the lovely patio. Two other bedrooms are located on the first floor with a shared hall bath and 2 more upstairs as well, one with balcony over the family room. There is also a two car garage with finished cabinets for storage! Utility sink with first floor laundry room just off the garage. Several walk in attic spaces with additional storage. An abundance of recent improvements: crawl space encapsulation (8/2023), propane gas furnace (3/2022), heat pump (4/2024), bamboo kitchen floors (11/2019), dishwasher (6/2021), roof (5/2016), and gas grill tied into underground propane tank. Take a look at this home asap!
Map
Home Details
Home Type
Single Family
Est. Annual Taxes
$5,299
Year Built
1996
Lot Details
0
HOA Fees
$8 per month
Parking
2
Listing Details
- Property Type: Residential
- Property Sub Type: Single Family Residence
- Year Built: 1996
- Property Attached Yn: No
- Road Frontage Type: Golf Course
- Lot Size Acres: 0.571
- Co List Office Mls Id: CAPC01
- Co List Office Phone: (804) 968-5000
- Ownership: Individuals
- Subdivision Name: Country Club Hills
- Above Grade Finished Sq Ft: 3429.0
- Architectural Style: Two Story, Transitional
- Garage Yn: Yes
- Unit Levels: One
- New Construction: No
- Building Stories: 1
- Year Built Details: Approximate
- Property Sub Type Additional: Single Family Residence
- Special Features: None
- Stories: 1
Interior Features
- Flooring: Bamboo, Partially Carpeted, Tile, Wood
- Basement: Crawl Space
- Appliances: Cooktop, Dryer, Dishwasher, Electric Cooking, Electric Water Heater, Disposal, Microwave, Oven, Range, Refrigerator, Stove, Water Heater, Washer
- Basement YN: No
- Full Bathrooms: 3
- Half Bathrooms: 1
- Total Bedrooms: 5
- Fireplace Features: Gas
- Fireplaces: 1
- Fireplace: Yes
- Interior Amenities: Bookcases, Built-in Features, Bedroom on Main Level, Breakfast Area, Bay Window, Ceiling Fan(s), Dining Area, Separate/Formal Dining Room, Double Vanity, Eat-in Kitchen, Fireplace, High Ceilings, Bath in Primary Bedroom, Main Level Primary, Pantry, Solid Surface Counters, Walk-In Closet(s)
- Living Area: 3429.0
- Stories: 1
Exterior Features
- Roof: Composition, Shingle
- Fencing: None
- Pool Features: None
- View: Golf Course
- View: Yes
- Waterfront: No
- Construction Type: Brick, Drywall
- Exterior Features: Paved Driveway
- Property Condition: Resale
Garage/Parking
- Attached Garage: Yes
- Garage Spaces: 2.0
- Parking Features: Attached, Direct Access, Driveway, Garage, Garage Door Opener, Paved, Garage Faces Rear, Garage Faces Side
Utilities
- Heating: Electric, Forced Air, Heat Pump, Propane
- Cooling: Central Air, Electric, Heat Pump
- Sewer: Public Sewer
- Water Source: Public
- Cooling Y N: Yes
- Heating Yn: Yes
Condo/Co-op/Association
- Association Fee: 100.0
- Association Fee Frequency: Annually
- Association: Yes
Schools
- Middle Or Junior School: Liberty
Lot Info
- Parcel Number: 7851-97-2181
- Zoning Description: R1
Tax Info
- Tax Year: 2024
- Tax Annual Amount: 5299.02
- Tax Lot: 3
MLS Schools
- Elementary School: Ashland
- High School: Patrick Henry
Home Values in the Area
Average Home Value in this Area
Tax History
| Year | Tax Paid | Tax Assessment Tax Assessment Total Assessment is a certain percentage of the fair market value that is determined by local assessors to be the total taxable value of land and additions on the property. | Land | Improvement |
|---|---|---|---|---|
| 2025 | $5,299 | $654,200 | $160,000 | $494,200 |
| 2024 | $5,299 | $654,200 | $160,000 | $494,200 |
| 2023 | $4,470 | $580,500 | $140,800 | $439,700 |
| 2022 | $4,578 | $565,200 | $140,800 | $424,400 |
| 2021 | $4,441 | $548,300 | $140,800 | $407,500 |
| 2020 | $4,441 | $548,300 | $140,800 | $407,500 |
| 2019 | $3,946 | $510,200 | $140,800 | $369,400 |
| 2018 | $3,946 | $487,200 | $140,800 | $346,400 |
| 2017 | $3,946 | $487,200 | $140,800 | $346,400 |
| 2016 | $3,787 | $467,500 | $124,800 | $342,700 |
| 2015 | $3,787 | $467,500 | $124,800 | $342,700 |
| 2014 | $3,425 | $422,800 | $124,800 | $298,000 |
Property History
| Date | Event | Price | Change | Sq Ft Price |
|---|---|---|---|---|
| 07/11/2025 07/11/25 | Pending | -- | -- | -- |
| 04/17/2025 04/17/25 | For Sale | $699,900 | -- | $204 / Sq Ft |
Purchase History
| Date | Type | Sale Price | Title Company |
|---|---|---|---|
| Deed | -- | None Listed On Document | |
| Warranty Deed | $469,850 | -- |
Mortgage History
| Date | Status | Loan Amount | Loan Type |
|---|---|---|---|
| Previous Owner | $218,000 | Credit Line Revolving | |
| Previous Owner | $200,000 | New Conventional | |
| Previous Owner | $150,000 | Credit Line Revolving |
Similar Homes in Ashland, VA
Source: Central Virginia Regional MLS
MLS Number: 2510373
APN: 7851-97-2181
- 14424 Riverside Dr
- 14383 Country Club Dr
- 14469 St Andrews Ln
- TBD Horseshoe Bridge Rd
- 14270 Country Club Dr
- 14304 Horseshoe Ford Rd
- 12601 W Patrick Henry Rd
- 14009 Tribe Ln
- 14040 W Patrick Henry Rd
- 14445 Kings Grant Ln
- 15035 Whitewood Ln
- 14166 Independence Rd
- 11121 Stillcroft Ln
- 11494 Riveredge Rd
- 11150 Stillcroft Ln
- 14106 Falcon Crest Ct
- 13494 Lakeview Farms Place
- 11163 Independence Rd
- 13194 Fair Oaks Ln
- 0 Blanton Rd
