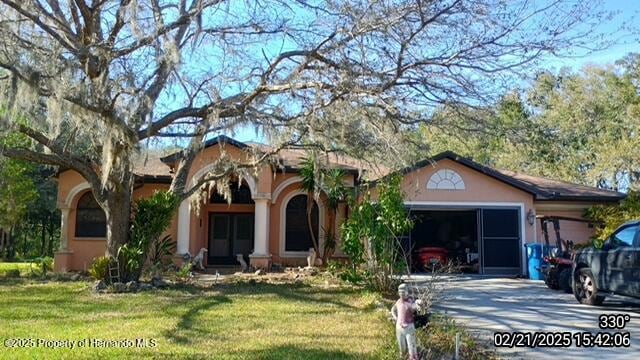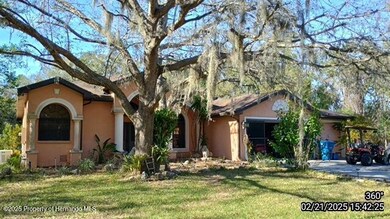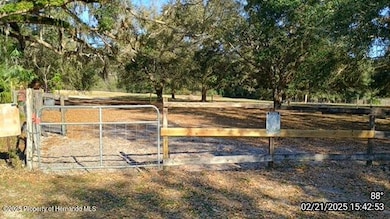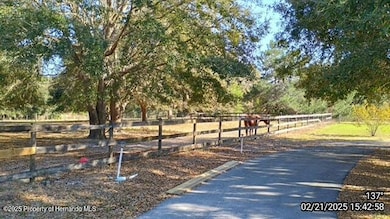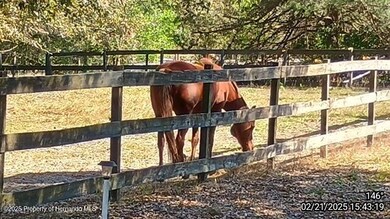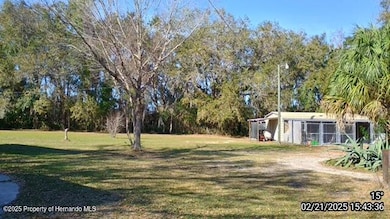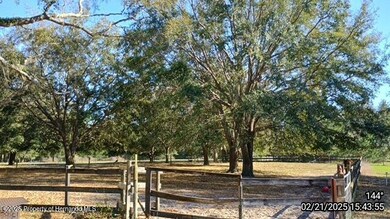
14485 Centralia Rd Brooksville, FL 34614
Estimated payment $4,741/month
Highlights
- Barn
- Deck
- Marble Flooring
- RV Access or Parking
- Vaulted Ceiling
- No HOA
About This Home
Bring your Horses! Custom 4 bedroom, 3 bathroom, 3 car garage Estate Home on 7.5 beautiful acres fenced acres! Home has a nice open family room and kitchen area, living room, and dining room. The main bedroom suite has a Jacuzzi tub and a newly tiled snail shower. Modern kitchen is open to the living area, great for entertaining! 7.5 acres is and fenced and cross fenced with pastures, a 5 stall barn, a 12 run kennel outbuilding, pens, and more! Tray ceilings, granite counter-tops, tile floors, built-in entertainment system, screen enclosed concrete patio, alarm system, central vacuum, and more!
A new washing machine and sink disposal just installed. Recent new roof, A/C system, water heater, and septic tank! Generac Home standby generator delivers peace of mind. Call today! Estate properties like this do not come up for sale very often! Don't miss out!
Home Details
Home Type
- Single Family
Est. Annual Taxes
- $3,722
Year Built
- Built in 2007
Lot Details
- 7.5 Acre Lot
- Property fronts a county road
- Cross Fenced
- Wood Fence
- Wire Fence
- Property is zoned AG, Agricultural
Parking
- 3 Car Attached Garage
- Garage Door Opener
- Additional Parking
- Off-Street Parking
- RV Access or Parking
Home Design
- Shingle Roof
- Block Exterior
- Stucco Exterior
Interior Spaces
- 2,472 Sq Ft Home
- 1-Story Property
- Central Vacuum
- Vaulted Ceiling
- Ceiling Fan
- Electric Fireplace
- Screened Porch
Kitchen
- Breakfast Bar
- Electric Oven
- Microwave
- Dishwasher
- Disposal
Flooring
- Carpet
- Marble
- Tile
Bedrooms and Bathrooms
- 4 Bedrooms
- Walk-In Closet
- 3 Full Bathrooms
- Bathtub and Shower Combination in Primary Bathroom
Laundry
- Dryer
- Washer
- Sink Near Laundry
Home Security
- Security System Owned
- Fire and Smoke Detector
Outdoor Features
- Courtyard
- Deck
- Shed
Schools
- Pine Grove Elementary School
- Parrott Middle School
- Hernando High School
Farming
- Barn
- Agricultural
Utilities
- Central Heating and Cooling System
- 100 Amp Service
- Whole House Permanent Generator
- Private Water Source
- Well
- Septic Tank
- Cable TV Available
Community Details
- No Home Owners Association
- Acreage Subdivision
Listing and Financial Details
- Legal Lot and Block 0010 / 0130
- Assessor Parcel Number R35 421 18 0000 0130 0010
Map
Home Values in the Area
Average Home Value in this Area
Tax History
| Year | Tax Paid | Tax Assessment Tax Assessment Total Assessment is a certain percentage of the fair market value that is determined by local assessors to be the total taxable value of land and additions on the property. | Land | Improvement |
|---|---|---|---|---|
| 2024 | $3,631 | $258,788 | -- | -- |
| 2023 | $3,631 | $251,250 | $0 | $0 |
| 2022 | $3,544 | $243,932 | $0 | $0 |
| 2021 | $3,137 | $230,773 | $0 | $0 |
| 2020 | $3,200 | $224,243 | $0 | $0 |
| 2019 | $3,214 | $219,201 | $0 | $0 |
| 2018 | $2,696 | $215,114 | $0 | $0 |
| 2017 | $2,982 | $210,690 | $0 | $0 |
| 2016 | $2,890 | $206,357 | $0 | $0 |
| 2015 | $2,920 | $204,923 | $0 | $0 |
| 2014 | $2,868 | $203,297 | $0 | $0 |
Property History
| Date | Event | Price | Change | Sq Ft Price |
|---|---|---|---|---|
| 04/07/2025 04/07/25 | Price Changed | $835,000 | -5.1% | $338 / Sq Ft |
| 03/07/2025 03/07/25 | Price Changed | $880,000 | -0.6% | $356 / Sq Ft |
| 02/25/2025 02/25/25 | For Sale | $885,000 | -- | $358 / Sq Ft |
Purchase History
| Date | Type | Sale Price | Title Company |
|---|---|---|---|
| Quit Claim Deed | $100 | None Listed On Document | |
| Interfamily Deed Transfer | -- | Action Title Services Inc | |
| Interfamily Deed Transfer | $67,500 | Action Title Services Inc | |
| Warranty Deed | $15,000 | -- |
Mortgage History
| Date | Status | Loan Amount | Loan Type |
|---|---|---|---|
| Previous Owner | $305,250 | FHA | |
| Previous Owner | $297,618 | FHA | |
| Previous Owner | $250,000 | Construction |
Similar Homes in Brooksville, FL
Source: Hernando County Association of REALTORS®
MLS Number: 2251778
APN: R35-421-18-0000-0130-0010
- 13412 Cedarwood Ave
- 14020 Cedarwood Ave
- 00 Cormorant Rd
- 13442 Cormorant Rd
- 13439 Cormorant Rd
- 13408 Cormorant Rd
- 0 Canada Goose Rd Unit 2240497
- 13378 Canyon Swallow Rd
- 14207 Carolina Dove Rd
- 14040 Ruffed Grouse Rd
- 14037 Canada Goose Rd
- 0 Dusky Warbler Rd Unit 2253166
- 0 Dusky Warbler Rd Unit MFRW7864483
- 0 Canyon Swallow Rd Unit Lot 5 MFRS5127068
- 14025 Canyon Swallow Rd
- 14151 Canyon Swallow Rd
- 14075 Canyon Swallow Rd
- LOT 15 Cedarwood Ave
- 12345 Citrus Way
- 0 Ricebird Ave Unit 2250970
- 13160 Citrus Way Unit 1
- 11499 Sedate St
- 13486 English Sparrow Rd
- 13038 Harris Hawk Rd
- 12320 Papercraft Ave
- 15970 Brookridge Blvd
- 13020 Sun Rd
- 8263 Silverbell Loop
- 8548 Silverbell Loop
- 8308 Silverbell Loop
- 8503 Silverbell Loop
- 7700 Dinsmore St
- 11370 Timber Grove Ln
- 7427 Wpa Rd
- 14478 Brookridge Blvd
- 4 Poppy Ct Unit Room
- 9408 New Orleans Dr
- 14360 Barley Grass Rd
- 7080 Barclay Ave Unit 1
- 7499 Gardner St
