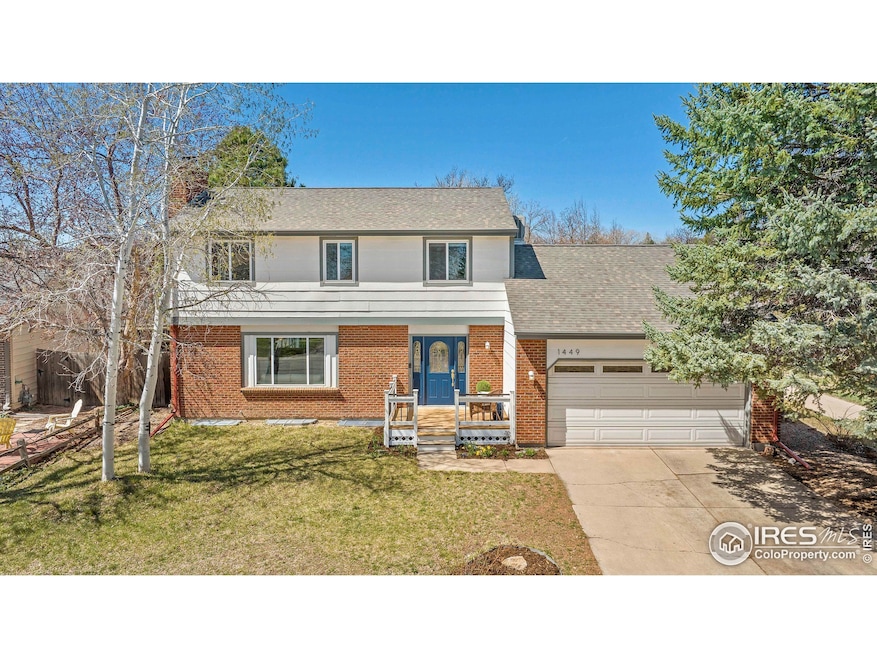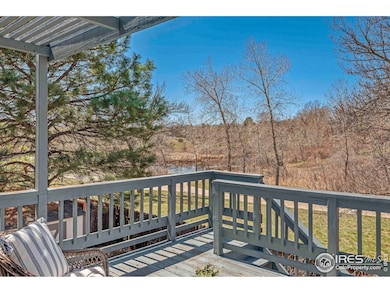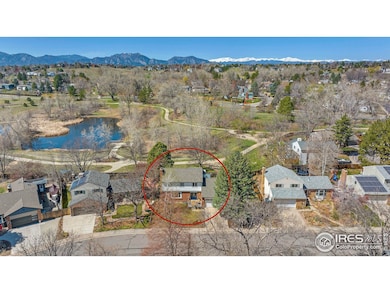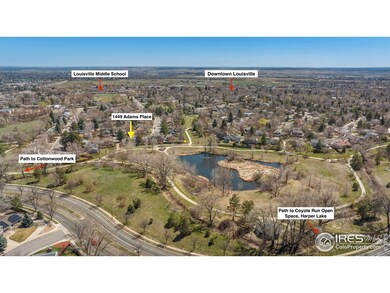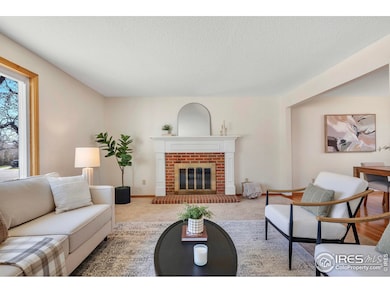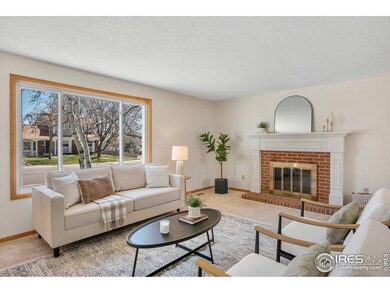
1449 Adams Place Louisville, CO 80027
Estimated payment $5,970/month
Highlights
- Popular Property
- Water Views
- Deck
- Louisville Elementary School Rated A
- River Nearby
- 2-minute walk to Lake Park
About This Home
Welcome to this classic Louisville home, in a coveted location backing to a pond and open space, all less than 1 mile to downtown! Brand new carpet and fresh paint throughout are highlighted by the abundant natural light. Imagine ending your days with sunsets from your elevated deck, falling asleep to the sound of bullfrogs, and awakening to birdsong. Savor a quick stroll to Main St for fresh coffee, a delicious dinner, or drinks. Step out your door to explore parks and miles of trails, connecting easily to the vast network of trails leading to Coyote Run, Cottonwood Park, Harper Lake, Davidson Mesa, and the Coal Creek Trail. Enjoy highly rated schools nearby and an easy commute as well! Nestled in a quiet neighborhood away from busy roads, this is your chance to own one of very few homes backing directly to Lake Park, with few street lights, no HOA, and no overhead power lines. Inside, the functional layout organically invites gathering with two main-level living areas. Natural light and hardwood floors flow from the entry through the open kitchen, dining room, and breakfast nook. Upstairs, three bedrooms provide a cozy retreat, including a 3/4 bath and walk-in closet in the spacious primary. The west facing 2nd floor deck overlooks the pond, providing a private vantage point for soaking in the sights and sounds of nature. The finished basement with a 4th bedroom and 3/4 bath adds flexible living space for guests, a den, studio, or home office. A low-maintenance yard, storage shed, two-car insulated garage, newer roof and siding (2020), fresh interior paint, and brand new carpet throughout make it move-in ready. Whether you embrace the existing charm or update to your style, this rare opportunity welcomes you to your dream Boulder County lifestyle. Check out the virtual tour!
Open House Schedule
-
Saturday, July 26, 202512:00 to 2:00 pm7/26/2025 12:00:00 PM +00:007/26/2025 2:00:00 PM +00:00Add to Calendar
Home Details
Home Type
- Single Family
Est. Annual Taxes
- $5,512
Year Built
- Built in 1978
Lot Details
- 5,219 Sq Ft Lot
- Open Space
- East Facing Home
- Fenced
- Sprinkler System
- Landscaped with Trees
Parking
- 2 Car Attached Garage
- Garage Door Opener
Home Design
- Wood Frame Construction
- Composition Roof
Interior Spaces
- 2,548 Sq Ft Home
- 2-Story Property
- Skylights
- Family Room
- Living Room with Fireplace
- Dining Room
- Water Views
- Laundry in Basement
- Fire and Smoke Detector
Kitchen
- Eat-In Kitchen
- Down Draft Cooktop
- Freezer
- Dishwasher
- Trash Compactor
Flooring
- Wood
- Carpet
Bedrooms and Bathrooms
- 4 Bedrooms
Laundry
- Dryer
- Washer
Eco-Friendly Details
- Green Energy Fireplace or Wood Stove
Outdoor Features
- River Nearby
- Balcony
- Deck
- Outdoor Storage
Schools
- Louisville Elementary And Middle School
- Monarch High School
Utilities
- Cooling Available
- Forced Air Heating System
- Baseboard Heating
- Cable TV Available
Community Details
- No Home Owners Association
- Parkwood 2 Amd Subdivision
Listing and Financial Details
- Assessor Parcel Number R0070701
Map
Home Values in the Area
Average Home Value in this Area
Tax History
| Year | Tax Paid | Tax Assessment Tax Assessment Total Assessment is a certain percentage of the fair market value that is determined by local assessors to be the total taxable value of land and additions on the property. | Land | Improvement |
|---|---|---|---|---|
| 2025 | $5,512 | $73,100 | $26,594 | $46,506 |
| 2024 | $5,512 | $73,100 | $26,594 | $46,506 |
| 2023 | $5,418 | $61,325 | $24,643 | $40,368 |
| 2022 | $4,501 | $46,773 | $18,459 | $28,314 |
| 2021 | $4,741 | $51,194 | $20,206 | $30,988 |
| 2020 | $4,198 | $44,859 | $19,591 | $25,268 |
| 2019 | $4,138 | $44,859 | $19,591 | $25,268 |
| 2018 | $3,903 | $43,690 | $9,864 | $33,826 |
| 2017 | $3,826 | $48,301 | $10,905 | $37,396 |
| 2016 | $3,326 | $37,802 | $12,577 | $25,225 |
| 2015 | $3,152 | $32,724 | $17,990 | $14,734 |
| 2014 | $2,798 | $32,724 | $17,990 | $14,734 |
Property History
| Date | Event | Price | Change | Sq Ft Price |
|---|---|---|---|---|
| 06/23/2025 06/23/25 | Price Changed | $995,000 | -2.9% | $391 / Sq Ft |
| 06/05/2025 06/05/25 | For Sale | $1,025,000 | -- | $402 / Sq Ft |
Purchase History
| Date | Type | Sale Price | Title Company |
|---|---|---|---|
| Special Warranty Deed | -- | None Available | |
| Warranty Deed | $432,000 | First American | |
| Warranty Deed | $141,000 | -- | |
| Deed | $118,600 | -- | |
| Warranty Deed | $98,000 | -- | |
| Deed | $62,800 | -- |
Mortgage History
| Date | Status | Loan Amount | Loan Type |
|---|---|---|---|
| Open | $185,000 | Credit Line Revolving | |
| Previous Owner | $226,000 | Unknown | |
| Previous Owner | $80,000 | Credit Line Revolving | |
| Previous Owner | $46,300 | Unknown | |
| Previous Owner | $31,000 | Unknown | |
| Previous Owner | $25,000 | Unknown |
Similar Homes in Louisville, CO
Source: IRES MLS
MLS Number: 1035901
APN: 1575082-20-022
- 322 W Harper St
- 357 W Harper St
- 272 Lafayette St
- 207 Short Place
- 1608 Cottonwood Dr Unit 6
- 1611 Garfield Ave Unit 2
- 338 Pheasant Run
- 1830 W Centennial Dr Unit 108A
- 1121 Lincoln Ave
- 118 Pheasant Run
- 104 Pheasant Run
- 1212 Grant Ave
- 518 Sunset Dr
- 1772 Eisenhower Dr
- 247 Regal St
- 1108 Grant Ave
- 253 W Cedar Way
- 2042 Garfield Ave
- 245 Spruce St
- 988 Cleveland Ct
- 242 Pheasant Run Unit A
- 1931 Centennial Dr Unit 1931
- 745 E South Boulder Rd
- 208 Centennial Dr
- 1015-1035 S Boulder Rd
- 1140 Cannon St
- 1724 Steel St
- 226 Lois Cir
- 267 Clementina St
- 133 S Tyler Ave
- 953 W Maple Ct
- 231 Rendezvous Dr
- 1053 W Century Dr Unit 106
- 1053 W Century Dr Unit 103
- 2513 Concord Cir
- 1225 Centaur Cir Unit A
- 740 Copper Ln Unit 205
- 855 W Dillon Rd
- 780 Copper Ln Unit 107
- 710 Copper Ln
