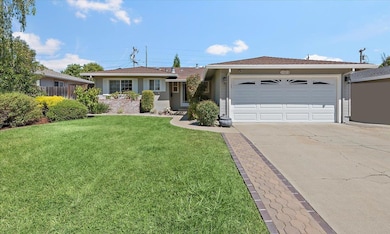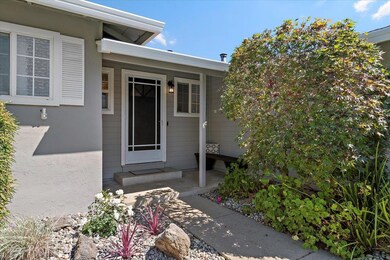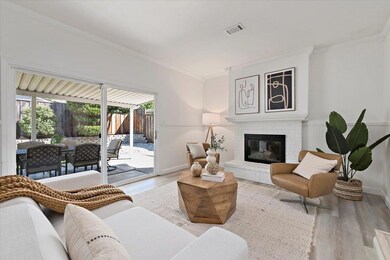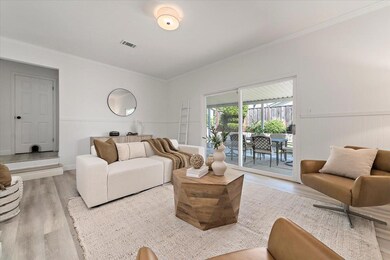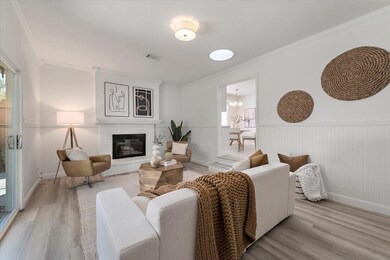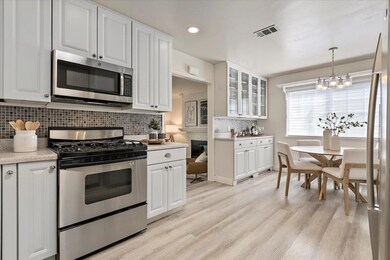
1449 Gerlach Dr San Jose, CA 95118
Valley View-Reed NeighborhoodEstimated payment $9,015/month
Highlights
- Art Studio
- Solar Power System
- Corian Countertops
- Pioneer High School Rated A-
- Recreation Room
- Den
About This Home
Sunny, Bright & Updated Cambrian Home ideally located in a quiet neighborhood. Great floor plan offers 3 Bed/2 Bath PLUS Permitted 120 sq ft Cottage w/Half Bath (perfect for home office, artist studio or flex space!) Spacious, Remodeled Kitchen features stainless steel appliances, smooth corian counters, gas range, white cabinetry, recessed lighting & built-in hutch with glass-front cabinetry in the dining room. Inviting and spacious living room with high ceilings, cozy fireplace, wainscoting, crown molding, and slider that opens to a private backyard, perfect for play and outdoor enjoyment. All 3 bedrooms are very generously sized! Additional features include: freshly painted interior, gorgeous LVF wood flooring throughout, sun tunnels for natural light, Central AC, jetted tub, custom blinds, ethernet wiring, updated electrical & OWNED SOLAR! Excellent location in desirable Cambrian neighborhood close to great shopping/dining (Lunardi's, Whole Foods, Almaden Ranch) & easy access to 85, Almaden Expwy, 87, etc. Move right in and enjoy!
Listing Agent
Christie's International Real Estate Sereno License #01325176 Listed on: 06/28/2025

Open House Schedule
-
Saturday, July 19, 20252:00 to 4:00 pm7/19/2025 2:00:00 PM +00:007/19/2025 4:00:00 PM +00:00Add to Calendar
-
Sunday, July 20, 20252:00 to 4:00 pm7/20/2025 2:00:00 PM +00:007/20/2025 4:00:00 PM +00:00Add to Calendar
Home Details
Home Type
- Single Family
Est. Annual Taxes
- $13,468
Year Built
- Built in 1962
Lot Details
- 5,998 Sq Ft Lot
- Fenced
- Sprinklers on Timer
- Zoning described as R1-8
Parking
- 2 Car Garage
Home Design
- Composition Roof
- Concrete Perimeter Foundation
Interior Spaces
- 1,188 Sq Ft Home
- 1-Story Property
- Skylights
- Wood Burning Fireplace
- Living Room with Fireplace
- Breakfast Room
- Dining Room
- Den
- Recreation Room
- Art Studio
- Vinyl Flooring
- Laundry in Garage
Kitchen
- Eat-In Kitchen
- Gas Cooktop
- Microwave
- Dishwasher
- Corian Countertops
Bedrooms and Bathrooms
- 3 Bedrooms
Utilities
- Forced Air Heating and Cooling System
- Tankless Water Heater
Additional Features
- Solar Power System
- Shed
Listing and Financial Details
- Assessor Parcel Number 569-29-021
Map
Home Values in the Area
Average Home Value in this Area
Tax History
| Year | Tax Paid | Tax Assessment Tax Assessment Total Assessment is a certain percentage of the fair market value that is determined by local assessors to be the total taxable value of land and additions on the property. | Land | Improvement |
|---|---|---|---|---|
| 2024 | $13,468 | $972,075 | $680,454 | $291,621 |
| 2023 | $13,200 | $953,015 | $667,112 | $285,903 |
| 2022 | $13,057 | $934,330 | $654,032 | $280,298 |
| 2021 | $12,756 | $916,010 | $641,208 | $274,802 |
| 2020 | $12,403 | $906,619 | $634,634 | $271,985 |
| 2019 | $11,678 | $888,843 | $622,191 | $266,652 |
| 2018 | $11,562 | $871,416 | $609,992 | $261,424 |
| 2017 | $11,471 | $854,331 | $598,032 | $256,299 |
| 2016 | $11,280 | $837,580 | $586,306 | $251,274 |
| 2015 | $9,432 | $687,000 | $412,200 | $274,800 |
| 2014 | $8,628 | $650,000 | $390,000 | $260,000 |
Property History
| Date | Event | Price | Change | Sq Ft Price |
|---|---|---|---|---|
| 07/03/2025 07/03/25 | Pending | -- | -- | -- |
| 06/28/2025 06/28/25 | For Sale | $1,425,000 | -- | $1,199 / Sq Ft |
Purchase History
| Date | Type | Sale Price | Title Company |
|---|---|---|---|
| Interfamily Deed Transfer | -- | None Available | |
| Interfamily Deed Transfer | -- | None Available | |
| Interfamily Deed Transfer | -- | None Available | |
| Grant Deed | $825,000 | Stewart Title Of Ca Inc | |
| Grant Deed | $670,000 | Financial Title Company | |
| Interfamily Deed Transfer | -- | First American Title Company | |
| Interfamily Deed Transfer | -- | First American Title Company | |
| Interfamily Deed Transfer | -- | -- | |
| Interfamily Deed Transfer | -- | First American Title Co | |
| Interfamily Deed Transfer | -- | -- | |
| Interfamily Deed Transfer | -- | California Title |
Mortgage History
| Date | Status | Loan Amount | Loan Type |
|---|---|---|---|
| Open | $150,000 | Credit Line Revolving | |
| Open | $879,600 | New Conventional | |
| Closed | $775,000 | New Conventional | |
| Closed | $98,000 | Credit Line Revolving | |
| Closed | $505,000 | New Conventional | |
| Closed | $85,000 | Credit Line Revolving | |
| Closed | $351,000 | New Conventional | |
| Closed | $345,641 | Purchase Money Mortgage | |
| Previous Owner | $134,000 | Credit Line Revolving | |
| Previous Owner | $536,000 | Purchase Money Mortgage | |
| Previous Owner | $275,000 | Credit Line Revolving | |
| Previous Owner | $248,000 | No Value Available | |
| Previous Owner | $60,000 | Credit Line Revolving | |
| Previous Owner | $199,300 | No Value Available | |
| Previous Owner | $35,000 | Credit Line Revolving | |
| Previous Owner | $182,500 | Unknown | |
| Previous Owner | $25,000 | Credit Line Revolving | |
| Previous Owner | $12,500 | No Value Available | |
| Closed | $75,000 | No Value Available |
Similar Homes in San Jose, CA
Source: MLSListings
MLS Number: ML82011723
APN: 569-29-021
- 4715 Trego Dr
- 4456 Waimea Ct
- 4780 Sutcliff Ave
- 1417 Usona Dr
- 4643 Capay Dr Unit 3
- 4882 Sutcliff Ave
- 1395 Boysea Dr
- 4759 Capay Dr Unit 4
- 4450 Silva Ave
- 4422 Silva Ave
- 1420 Pinehurst Dr
- 1588 Calle de Stuarda
- 1335 Dentwood Dr
- 1598 Hallbrook Dr
- 5098 Trenary Way
- 4965 Edgar Ct
- 4345 Sherbourne Dr
- 4983 Edgar Ct
- 1591 Delante Terrace
- 4970 Cherry Ave Unit 213

