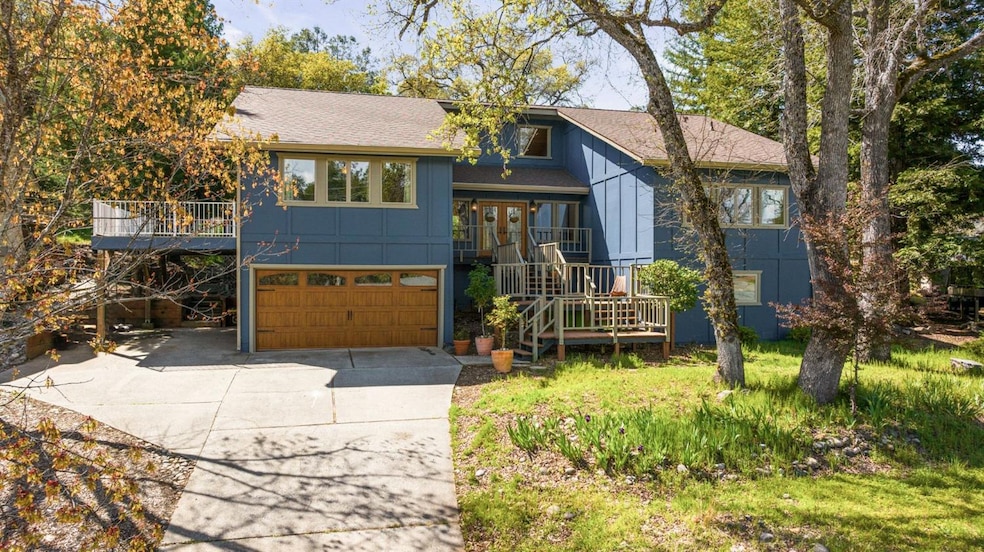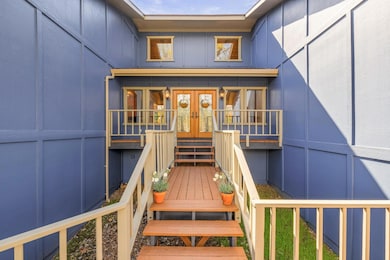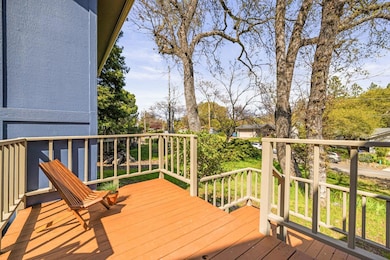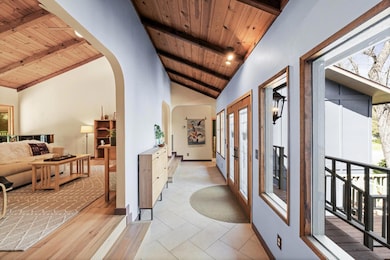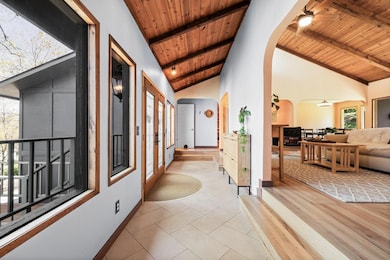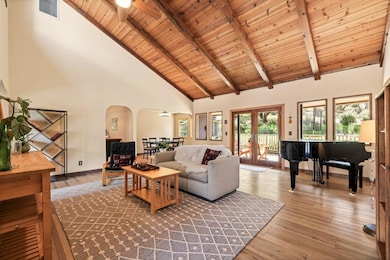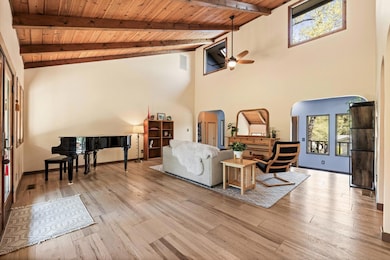MAJOR PRICE IMPROVEMENT-this is easily one of the best values in Lake Wildwood! Welcome to 14494 Lake Wildwood Drive, a beautifully remodeled 3-bedroom, 3-bathroom home offering over 2,300 sq ft of thoughtfully updated living space. The layout includes a dedicated office and a versatile den with its own bathroom and private deck perfect for a fourth bedroom, guest suite, in-law quarters, or potential JADU. This home is absolutely loaded with upgrades: solar, EV charging station, generator hookup, brand-new roof and hot water heater, stainless steel appliances, fresh exterior and deck paint, all-new dual-pane windows and doors, and stunning 3/4-inch hickory hardwood floors throughout. The bathrooms have been tastefully updated with custom tile work, including a guest bath with a luxurious soaking tub and radiant heated flooring. Inside, the walls have been retextured and freshly painted, giving the home a clean, modern finish. Located in the gated community of Lake Wildwood with access to a private lake, 18-hole golf course, marina, tennis, pickleball, clubhouse, pool, parks, and more. Click virtual tour or use the address as the URL to view the full video walkthrough.

