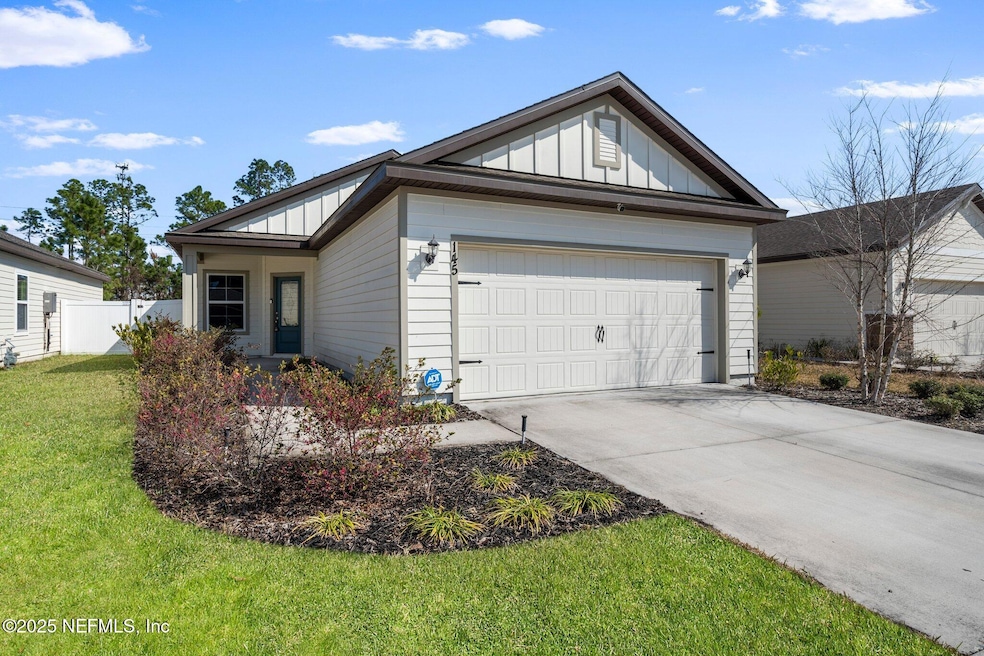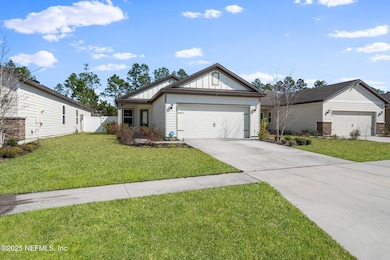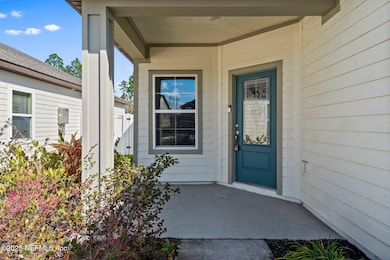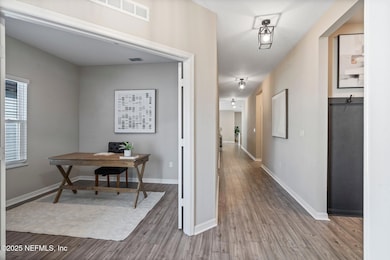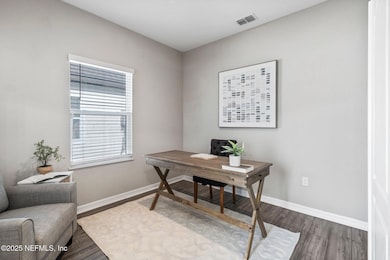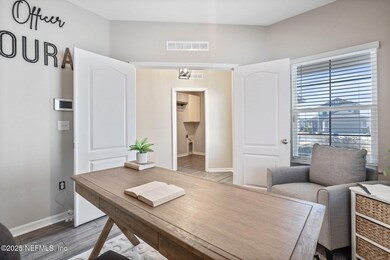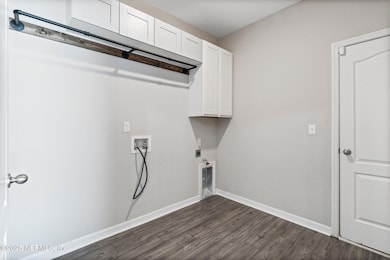
145 Brybar Dr Saint Augustine, FL 32095
Estimated payment $2,743/month
Highlights
- 2 Car Attached Garage
- Central Heating and Cooling System
- 1-Story Property
- Ocean Palms Elementary School Rated A
About This Home
This stunning LGI Homes Myakka plan offers a 3-bedroom, 2.5 -bathroom layout with an office in a highly desirable community, just minutes from I-95 and 20 minutes to the beach. Designed for comfort and style, featuring tasteful accent walls, and an open-concept design. The kitchen boasts stainless-steel Whirlpool® appliances, JAW DROPPING quartz countertops, and 42'' upper wood cabinets with crown molding. The primary suite includes a walk-in closet and private bath. Additional upgrades include epoxy-coated garage floors, attic insulation for energy efficiency, an ADT security system, custom California Closets in spare bedrooms, and a well-equipped laundry room. Outdoor living shines with a screened-in patio, paver patio, and fully fenced yard. Located in a resort-style community with a brand-new K-8 school, fitness center, pool, and playgrounds, this home blends luxury and convenience. Schedule a showing today! Preferred lender will contribute up to 1% of loan amount towards cc!
Home Details
Home Type
- Single Family
Est. Annual Taxes
- $5,736
Year Built
- Built in 2020
HOA Fees
- $103 Monthly HOA Fees
Parking
- 2 Car Attached Garage
- Garage Door Opener
Interior Spaces
- 1,766 Sq Ft Home
- 1-Story Property
Kitchen
- Dishwasher
- Disposal
Bedrooms and Bathrooms
- 3 Bedrooms
Schools
- Lakeside Academy Elementary And Middle School
- Beachside High School
Additional Features
- 6,098 Sq Ft Lot
- Central Heating and Cooling System
Community Details
- Twin Creeks Subdivision
Listing and Financial Details
- Assessor Parcel Number 0237134850
Map
Home Values in the Area
Average Home Value in this Area
Tax History
| Year | Tax Paid | Tax Assessment Tax Assessment Total Assessment is a certain percentage of the fair market value that is determined by local assessors to be the total taxable value of land and additions on the property. | Land | Improvement |
|---|---|---|---|---|
| 2025 | $5,516 | $358,472 | $95,000 | $263,472 |
| 2024 | $5,516 | $367,991 | $95,000 | $272,991 |
| 2023 | $5,516 | $315,494 | $95,000 | $220,494 |
| 2022 | $5,287 | $307,128 | $84,000 | $223,128 |
| 2021 | $4,849 | $244,883 | $0 | $0 |
| 2020 | $1,948 | $52,500 | $0 | $0 |
Property History
| Date | Event | Price | Change | Sq Ft Price |
|---|---|---|---|---|
| 07/02/2025 07/02/25 | Price Changed | $395,000 | -1.3% | $224 / Sq Ft |
| 05/02/2025 05/02/25 | Price Changed | $400,000 | -4.8% | $227 / Sq Ft |
| 04/21/2025 04/21/25 | Price Changed | $420,000 | -2.3% | $238 / Sq Ft |
| 02/12/2025 02/12/25 | For Sale | $430,000 | +47.8% | $243 / Sq Ft |
| 12/17/2023 12/17/23 | Off Market | $290,900 | -- | -- |
| 11/30/2020 11/30/20 | Sold | $290,900 | -7.6% | $163 / Sq Ft |
| 07/10/2020 07/10/20 | Pending | -- | -- | -- |
| 07/02/2020 07/02/20 | For Sale | $314,900 | -- | $176 / Sq Ft |
Purchase History
| Date | Type | Sale Price | Title Company |
|---|---|---|---|
| Special Warranty Deed | $290,900 | Empower Title Llc | |
| Special Warranty Deed | $3,258,500 | Sunbelt Title Agency |
Mortgage History
| Date | Status | Loan Amount | Loan Type |
|---|---|---|---|
| Open | $232,720 | New Conventional |
Similar Homes in the area
Source: realMLS (Northeast Florida Multiple Listing Service)
MLS Number: 2069818
APN: 023713-4850
- 122 Brybar Dr
- 75 Brybar Dr
- 235 Brybar Dr
- 41 Brybar Dr
- 127 Broomsedge Cir
- 221 Broomsedge Cir
- 213 Cezanne Cir
- 83 Broomsedge Cir
- 400 Monet Ave
- 696 Broomsedge Cir
- 600 Broomsedge Cir
- 79 Fellbrook Dr
- 488 Broomsedge Cir
- 510 Broomsedge Cir
- 10695 Old Dixie Hwy
- 551 Broomsedge Cir
- 204 Silver Creek Place
- 114 Silver Creek Place
- 23 Catesby Ln
- 150 Da Vinci Blvd
- 325 Van Gogh Cir
- 421 Monet Ave
- 416 Monet Ave
- 705 Rembrandt Ave
- 10289 Old Dixie Hwy
- 821 Templeton Ln
- 428 Monet Ave
- 720 Rembrandt Ave
- 737 Rembrandt Ave
- 51 Silver Creek Place
- 469 Monet Ave
- 669 Picasso Ave
- 776 Rembrandt Ave
- 697 Picasso Ave
- 804 Rembrandt Ave
- 250 Convex Ln
- 169 Twilight Ln
- 38 Enchanted Shore Way
- 1708 Dartmoor Ln
- 78 Concave Ln
