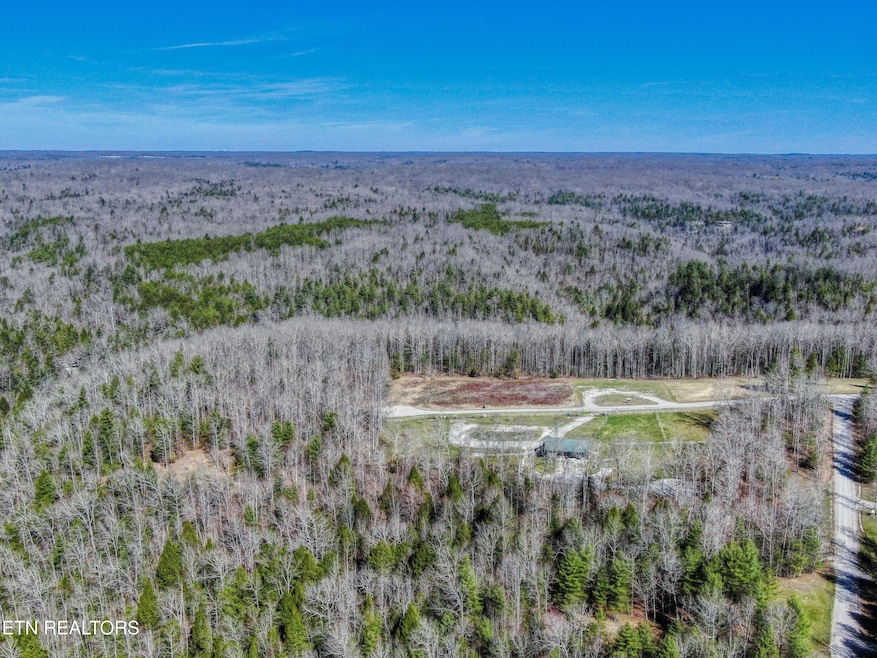145 Horse Haven Rd Allardt, TN 38504
Estimated payment $2,881/month
Highlights
- Barn
- View of Trees or Woods
- Cul-De-Sac
- RV Access or Parking
- Creek On Lot
- Eat-In Kitchen
About This Home
Custom Built Cabarn on 10.29ac located in White Oak Equestrian Subdivision. Horse Lover Steal!! Access to the Big South Fork NR&RA is adjacent to property. Ride onto the O&W horse trail within minutes and let your journey begin. Includes everything you need for great riding vacations. There are also neighborhood horse and hiking trails. The 10.29 acres consist of 6 lots. The 1350 sf Cabarn, Rv Hookups, Round Pen and 2 Paddocks are all located on Lots 135,136, and 137. The remaining Lots, 133, 134 and 166 offer bluff view homesites and additional pasture.Exquisitely appointed cabarn is well insulated with 6'' spray- in foam insulation in exterior walls and 10'' in ceiling. The 350 sf living quarters includes mudroom/utility, bathroom, storage/bar,, kitchen, and bedroom. Features include pex plumbing. dyed concrete flooring, granite countertops, ambrosia maple cabinetry, pine bead board t&g siding, , mitsubishi mini split heating and cooling and bedroom bay window with window seat.The Barn has 4 gated stalls and tack room. The barn loft has plenty of storage space and a built in wench system to raise and lower hay elevator for hay bales and shaving bags in barn loft. Concrete flooring throughout. Exterior Pine B&B siding.The sixty foot round pen has French drain system that eliminates water puddle problems.There are 2 full hook up RV pads approximately 60-75' long and 30-35' wide, each with its own water, electric panel with 30Amp, 50Amp and 110 service. Septic access on both sides of pads. High tensile fence, 5-6 strands, used for main property and 2 paddocks, electrified with 3 electric fencers. Two heavy duty 50' swinging gates welded to I-beam sunk underground in concrete controls access into property, and 2 smaller gates similar construction, for walk or ride through and or mowing access. Property is planted with 9 year old fruit and nut trees including 2 English walnut, 2 pecan, 4 apple (different varieties), 2 mulberry, and 2 chestnut trees. Trails are cut through woods for walking and riding. Planted daffodils different varieties, Japanese dogwood trees, and Rose of Sharon are planted along woods border and trails.Don't miss out on this Horse Lovers Dream!!
Home Details
Home Type
- Single Family
Est. Annual Taxes
- $1,012
Year Built
- Built in 2015
Lot Details
- 10.29 Acre Lot
- Cul-De-Sac
- Privacy Fence
- Level Lot
- Irregular Lot
Parking
- RV Access or Parking
Property Views
- Woods
- Countryside Views
- Forest
Home Design
- Cabin
- Frame Construction
- Wood Siding
Interior Spaces
- 350 Sq Ft Home
- Wired For Data
- Ceiling Fan
- Vinyl Clad Windows
- Insulated Windows
- Storage
- Utility Room
Kitchen
- Eat-In Kitchen
- Range
Bedrooms and Bathrooms
- 1 Bedroom
- 1 Full Bathroom
Laundry
- Dryer
- Washer
Schools
- Alvin C. York Institute High School
Utilities
- Central Heating and Cooling System
- Perc Test On File For Septic Tank
- Septic Tank
- Internet Available
Additional Features
- Creek On Lot
- Barn
Community Details
- Property has a Home Owners Association
- White Oak Phase X And Xi. Subdivision
Listing and Financial Details
- Assessor Parcel Number 077 015.19
Map
Home Values in the Area
Average Home Value in this Area
Tax History
| Year | Tax Paid | Tax Assessment Tax Assessment Total Assessment is a certain percentage of the fair market value that is determined by local assessors to be the total taxable value of land and additions on the property. | Land | Improvement |
|---|---|---|---|---|
| 2024 | $419 | $31,025 | $9,325 | $21,700 |
| 2023 | $419 | $31,025 | $9,325 | $21,700 |
| 2022 | $479 | $25,100 | $6,875 | $18,225 |
| 2021 | $479 | $25,100 | $6,875 | $18,225 |
| 2020 | $479 | $25,100 | $6,875 | $18,225 |
| 2019 | $479 | $25,100 | $6,875 | $18,225 |
| 2018 | $479 | $25,100 | $6,875 | $18,225 |
| 2017 | $458 | $23,100 | $5,700 | $17,400 |
| 2016 | $458 | $23,100 | $5,700 | $17,400 |
| 2015 | $113 | $5,720 | $0 | $0 |
| 2014 | $113 | $5,720 | $0 | $0 |
Property History
| Date | Event | Price | Change | Sq Ft Price |
|---|---|---|---|---|
| 03/27/2025 03/27/25 | For Sale | $525,000 | -- | $1,500 / Sq Ft |
Purchase History
| Date | Type | Sale Price | Title Company |
|---|---|---|---|
| Warranty Deed | $70,000 | -- | |
| Warranty Deed | $41,400 | -- | |
| Warranty Deed | $41,400 | -- |
Mortgage History
| Date | Status | Loan Amount | Loan Type |
|---|---|---|---|
| Open | $59,500 | Cash | |
| Previous Owner | $38,900 | Cash |
Source: East Tennessee REALTORS® MLS
MLS Number: 1294752
APN: 077-015.19
- 305 Griffin Ln
- 326 Goad Mill Ln
- 54 E Ridge Rd
- 1070 Chestnut Ridge Rd
- 13.44 AC Chestnut Ridge Rd
- 0 Stockton Rd
- 0 13 44 Ac Chestnut Ridge Rd
- 0 Sam Smith Rd Unit LotWP001 23395947
- 0 Sam Smith Rd Unit RTC2865905
- 0 Sam Smith Rd Unit 236295
- 4676 Rugby Pike
- lot 17 Long Ridge Way
- 3540 Stockton Rd
- 21.31 Cole Place Rd
- 0 72 Acres Cole Place Rd
- 499 Stockton Chapel Rd
- 15.4ac Mt Helen Rd
- 182 Stockton Chapel Rd
- Lot 2 Don Conatser Lp
- Lot 2 Don Conatser Loop







