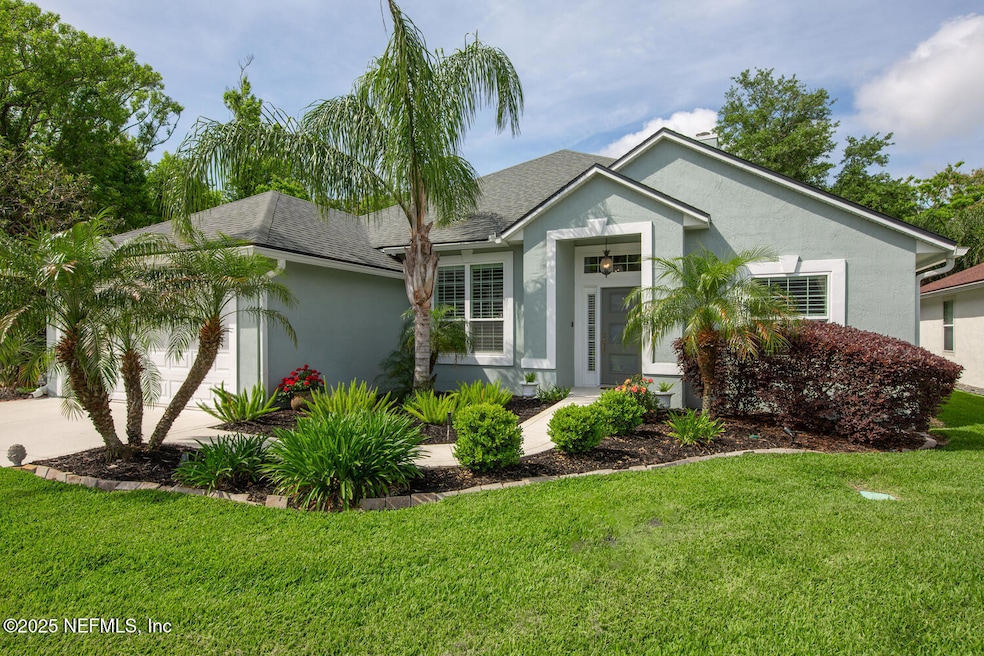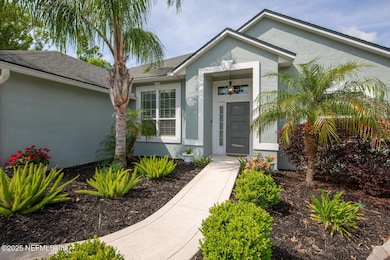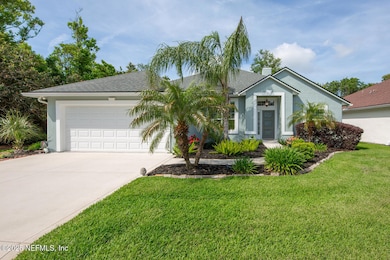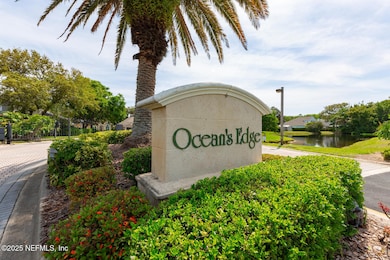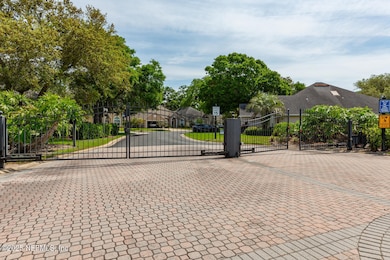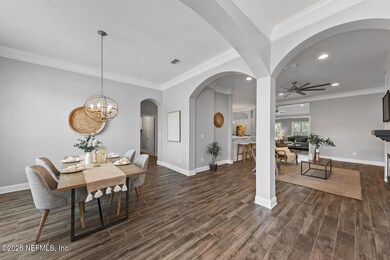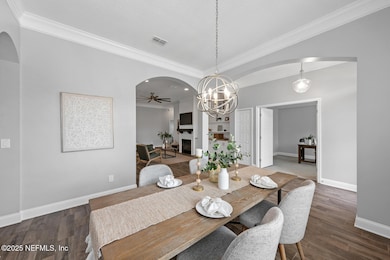
145 Oceans Edge Dr Ponte Vedra Beach, FL 32082
Sawgrass NeighborhoodEstimated payment $5,103/month
Highlights
- Open Floorplan
- Screened Porch
- 2 Car Attached Garage
- Ponte Vedra Palm Valley - Rawlings Elementary School Rated A
- Double Oven
- Eat-In Kitchen
About This Home
SUPER PRICE IMPROVEMENT!!!Nestled in a private, gated community just minutes from world-renowned golf at TPC Sawgrass and the soft sands of Mickler's Landing, this beautifully updated home offers the perfect blend of comfort, style, and location. Inside, an open floor plan is filled with natural light and features quartz countertops, stainless steel appliances, a double oven, and a cozy wood-burning fireplace. Enjoy serene views of the private preserve lot, modern conveniences like a tankless gas water heater and new HVAC system, and low monthly HOA dues. Zoned for top-rated St. Johns County schools and close to upscale shopping, dining, and spa experiences, this home is ideal for those seeking an elevated, low-maintenance lifestyle in one of Florida's most desirable coastal communities. Whether you're hosting guests or winding down after a round of golf, every detail invites you to relax and enjoy.
Home Details
Home Type
- Single Family
Est. Annual Taxes
- $6,615
Year Built
- Built in 1998 | Remodeled
HOA Fees
- $121 Monthly HOA Fees
Parking
- 2 Car Attached Garage
- Garage Door Opener
Home Design
- Shingle Roof
Interior Spaces
- 2,476 Sq Ft Home
- 1-Story Property
- Open Floorplan
- Built-In Features
- Ceiling Fan
- Wood Burning Fireplace
- Screened Porch
- Tile Flooring
Kitchen
- Eat-In Kitchen
- Breakfast Bar
- Double Oven
- Gas Cooktop
- Microwave
- Dishwasher
- Disposal
Bedrooms and Bathrooms
- 3 Bedrooms
- Split Bedroom Floorplan
- 2 Full Bathrooms
Utilities
- Central Heating and Cooling System
- Tankless Water Heater
- Gas Water Heater
Additional Features
- Patio
- 7,405 Sq Ft Lot
Community Details
- Oceans Edge Subdivision
Listing and Financial Details
- Assessor Parcel Number 0698110410
Map
Home Values in the Area
Average Home Value in this Area
Tax History
| Year | Tax Paid | Tax Assessment Tax Assessment Total Assessment is a certain percentage of the fair market value that is determined by local assessors to be the total taxable value of land and additions on the property. | Land | Improvement |
|---|---|---|---|---|
| 2025 | $6,489 | $567,643 | -- | -- |
| 2024 | $6,489 | $551,645 | -- | -- |
| 2023 | $6,489 | $535,578 | $0 | $0 |
| 2022 | $6,381 | $519,979 | $0 | $0 |
| 2021 | $6,687 | $529,664 | $0 | $0 |
| 2020 | $5,833 | $420,845 | $0 | $0 |
| 2019 | $4,468 | $342,695 | $0 | $0 |
| 2018 | $3,574 | $276,201 | $0 | $0 |
| 2017 | $0 | $241,712 | $0 | $0 |
| 2016 | $3,146 | $243,842 | $0 | $0 |
| 2015 | $3,193 | $242,147 | $0 | $0 |
| 2014 | $3,204 | $240,225 | $0 | $0 |
Property History
| Date | Event | Price | Change | Sq Ft Price |
|---|---|---|---|---|
| 06/28/2025 06/28/25 | Price Changed | $799,900 | -3.0% | $323 / Sq Ft |
| 05/30/2025 05/30/25 | Price Changed | $824,900 | -2.9% | $333 / Sq Ft |
| 04/25/2025 04/25/25 | For Sale | $849,900 | +62.2% | $343 / Sq Ft |
| 12/17/2023 12/17/23 | Off Market | $524,000 | -- | -- |
| 12/17/2023 12/17/23 | Off Market | $450,000 | -- | -- |
| 03/01/2021 03/01/21 | Sold | $660,000 | +3.1% | $310 / Sq Ft |
| 02/19/2021 02/19/21 | Pending | -- | -- | -- |
| 02/05/2021 02/05/21 | For Sale | $639,900 | +22.1% | $300 / Sq Ft |
| 03/25/2019 03/25/19 | Sold | $524,000 | 0.0% | $246 / Sq Ft |
| 03/20/2019 03/20/19 | Pending | -- | -- | -- |
| 02/16/2019 02/16/19 | For Sale | $524,000 | +16.4% | $246 / Sq Ft |
| 07/16/2018 07/16/18 | Sold | $450,000 | -4.1% | $206 / Sq Ft |
| 06/30/2018 06/30/18 | Pending | -- | -- | -- |
| 05/22/2018 05/22/18 | For Sale | $469,000 | -- | $215 / Sq Ft |
Purchase History
| Date | Type | Sale Price | Title Company |
|---|---|---|---|
| Interfamily Deed Transfer | -- | Attorney | |
| Warranty Deed | $660,000 | Landmark Title | |
| Warranty Deed | $524,000 | Attorney | |
| Warranty Deed | $450,000 | Attorney | |
| Deed | -- | -- |
Mortgage History
| Date | Status | Loan Amount | Loan Type |
|---|---|---|---|
| Previous Owner | $380,000 | New Conventional | |
| Previous Owner | $393,000 | New Conventional | |
| Previous Owner | $40,000 | Unknown | |
| Previous Owner | $360,000 | Adjustable Rate Mortgage/ARM | |
| Previous Owner | $120,300 | Credit Line Revolving | |
| Previous Owner | $217,500 | Unknown | |
| Previous Owner | $117,500 | Credit Line Revolving | |
| Previous Owner | $163,000 | Unknown |
About the Listing Agent

With over 30 years in Northeast Florida, The Lareau Group combines deep local knowledge with a passion for helping clients achieve their real estate goals. As a top-producing mother-daughter team based in Jacksonville—and proud members of a military family—we value and honor those who serve, assisting veterans, active-duty service members, and all clients with equal dedication. We provide concierge-level service with a personal touch—because here, clients become family. Whether buying, selling,
Lori's Other Listings
Source: realMLS (Northeast Florida Multiple Listing Service)
MLS Number: 2081650
APN: 069811-0410
- 120 Oceans Edge Dr
- 109 Patrick Mill Cir
- 132 Patrick Mill Cir
- 265 Patrick Mill Cir
- 160 Patrick Mill Cir
- 100 Bermuda Bay Cir Unit 104
- 213 Seamist Ct
- 157 River Marsh Dr
- 177 River Marsh Dr
- 116 Lost Beach Ln
- 1062 Ponte Vedra Blvd
- 185 Crosscove Cir
- 104 Lost Beach Ln
- 209 Sea Island Dr
- 107 Sea Glass Way
- 293 Plantation Cir S
- 100 Surrey Ln
- 1153 Neck Rd
- 1020 Ponte Vedra Blvd
- 292 Plantation Cir
- 140 Oceans Edge Dr
- 120 Oceans Edge Dr
- 134 Hidden Palms Ln Unit 201
- 1148 Ponte Vedra Blvd
- 53 S Nine Dr
- 183 Sea Hammock Way
- 178 Sea Hammock Way
- 153 Sea Hammock Way
- 9996 Sawgrass Dr E
- 9942 Sawgrass Dr E
- 341 S Mill View Way
- 117 Island Dr
- 667 Summer Place
- 662 Summer Place
- 280 Deer Run Dr S
- 106 Willow Pond Ln
- 701 Spinnakers Reach Dr
- 502 Quail Pointe Ln
- 203 Canal Blvd
- 401 Payasada Lakes Ave
