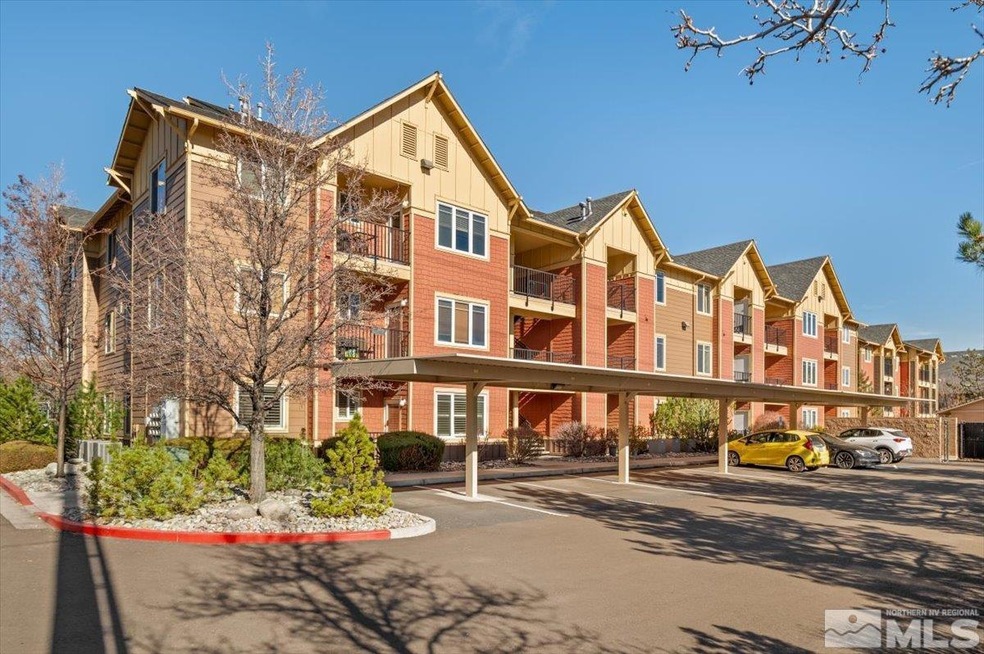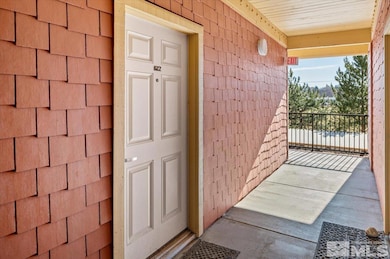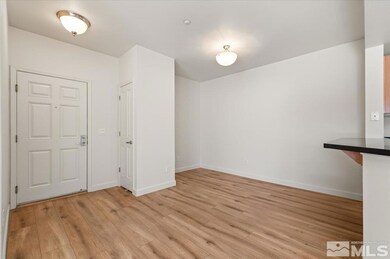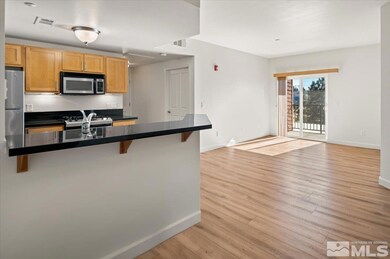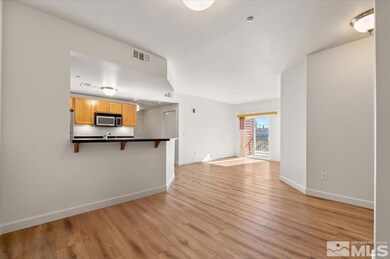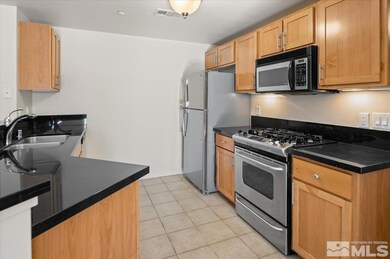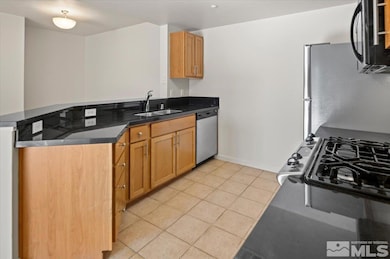
1450 Idlewild Dr Unit 627 Reno, NV 89509
Hunter Lake NeighborhoodEstimated payment $1,902/month
Highlights
- Fitness Center
- Gated Community
- Clubhouse
- Hunter Lake Elementary School Rated A-
- View of Trees or Woods
- Community Pool
About This Home
This well-maintained one-bedroom, one-bath condo offers the perfect blend of comfort, convenience, and the great outdoors. Enjoy a bright, open living space with a private balcony, a well-appointed kitchen, and generous closet space—all framed by sweeping views of the Sierra mountains., Ideally located just minutes from downtown Reno, this home puts you close to restaurants, shopping, and year-round outdoor activities. Spend your days strolling the trails, floating the Truckee River, or taking in local events at Idlewild Park, right across the street. Residents of The Village at Idlewild Park also enjoy access to desirable community amenities, including a clubhouse, fitness center and swimming pool—all with low HOA dues.
Property Details
Home Type
- Condominium
Est. Annual Taxes
- $1,347
Year Built
- Built in 2006
Lot Details
- Security Fence
- Landscaped
- Front and Back Yard Sprinklers
HOA Fees
- $185 Monthly HOA Fees
Property Views
- Woods
- Mountain
Home Design
- Slab Foundation
- Pitched Roof
- Shingle Roof
- Composition Roof
- Wood Siding
- Stick Built Home
Interior Spaces
- 803 Sq Ft Home
- 1-Story Property
- Double Pane Windows
- Combination Dining and Living Room
Kitchen
- Breakfast Bar
- Gas Oven
- Gas Range
- <<microwave>>
Flooring
- Laminate
- Ceramic Tile
Bedrooms and Bathrooms
- 1 Bedroom
- Walk-In Closet
- 1 Full Bathroom
- Bathtub and Shower Combination in Primary Bathroom
Laundry
- Laundry Room
- Laundry in Hall
Home Security
Parking
- 1 Parking Space
- 1 Carport Space
- Common or Shared Parking
Location
- Mid level unit with steps
Schools
- Hunter Lake Elementary School
- Swope Middle School
- Reno High School
Utilities
- Refrigerated Cooling System
- Forced Air Heating and Cooling System
- Gas Water Heater
- Internet Available
- Phone Available
- Cable TV Available
Listing and Financial Details
- Home warranty included in the sale of the property
- Assessor Parcel Number 010-581-05
Community Details
Overview
- $200 HOA Transfer Fee
- Associa Sierra North Association, Phone Number (775) 626-7333
- Reno Community
- Maintained Community
- The community has rules related to covenants, conditions, and restrictions
Amenities
- Clubhouse
Recreation
- Fitness Center
- Community Pool
Security
- Gated Community
- Fire and Smoke Detector
Map
Home Values in the Area
Average Home Value in this Area
Tax History
| Year | Tax Paid | Tax Assessment Tax Assessment Total Assessment is a certain percentage of the fair market value that is determined by local assessors to be the total taxable value of land and additions on the property. | Land | Improvement |
|---|---|---|---|---|
| 2025 | $1,347 | $45,324 | $8,820 | $36,504 |
| 2024 | $1,347 | $45,658 | $8,050 | $37,608 |
| 2023 | $1,309 | $40,574 | $7,438 | $33,137 |
| 2022 | $1,271 | $34,628 | $6,125 | $28,503 |
| 2021 | $1,225 | $33,352 | $4,900 | $28,452 |
| 2020 | $1,181 | $33,585 | $4,900 | $28,685 |
| 2019 | $1,125 | $32,570 | $4,550 | $28,020 |
| 2018 | $1,074 | $31,702 | $4,375 | $27,327 |
| 2017 | $1,031 | $31,152 | $4,025 | $27,127 |
| 2016 | $1,004 | $31,786 | $4,025 | $27,761 |
| 2015 | $1,000 | $31,996 | $3,675 | $28,321 |
| 2014 | $971 | $26,489 | $3,675 | $22,814 |
| 2013 | -- | $29,899 | $3,675 | $26,224 |
Property History
| Date | Event | Price | Change | Sq Ft Price |
|---|---|---|---|---|
| 05/16/2025 05/16/25 | Price Changed | $289,900 | -1.7% | $361 / Sq Ft |
| 04/10/2025 04/10/25 | For Sale | $294,900 | -- | $367 / Sq Ft |
Purchase History
| Date | Type | Sale Price | Title Company |
|---|---|---|---|
| Interfamily Deed Transfer | -- | First American Title Reno | |
| Bargain Sale Deed | $100,000 | First American Title Reno | |
| Bargain Sale Deed | $169,000 | Stewart Title Of Northern Nv |
Mortgage History
| Date | Status | Loan Amount | Loan Type |
|---|---|---|---|
| Previous Owner | $126,450 | Purchase Money Mortgage |
Similar Homes in Reno, NV
Source: Northern Nevada Regional MLS
MLS Number: 250004596
APN: 010-581-05
- 1200 Riverside Dr Unit 1213
- 1200 Riverside Dr Unit 1276
- 1308 Jones St
- 1725 Westfield Ave
- 810 Lahontan Way
- 0 California Ave Unit 250053399
- 0 California Ave Unit 250053123
- 745 California Ave
- 820 Marsh Ave
- 1419 Foster Dr
- 231 Gardner St
- 631 California Ave
- 1430 Foster Dr
- 1465 Foster Dr
- 975 Primrose St
- 643 John Fremont Dr
- 124 Mark Twain Ave
- 650 John Fremont Dr
- 2325 Westfield Ave
- 615 John Fremont Dr
- 1450 Idlewild Dr
- 1255 Jones St
- 1 Boyd Place
- 1850 Idlewild Dr
- 127 1/2 Keystone Ave
- 1027 1/2 W 2nd St
- 650 California Ave
- 626 Marsh Ave
- 628 Marsh Ave
- 1490 Foster Dr
- 265 Washington St
- 1530 Allen St
- 142 Bell St Unit ID1250763P
- 142 Bell St Unit ID1250764P
- 2500 Dickerson Rd
- 500 Stoker Ave
- 695 W 3rd St
- 437 Court St
- 150 Rissone Ln
- 441 W 2nd St
