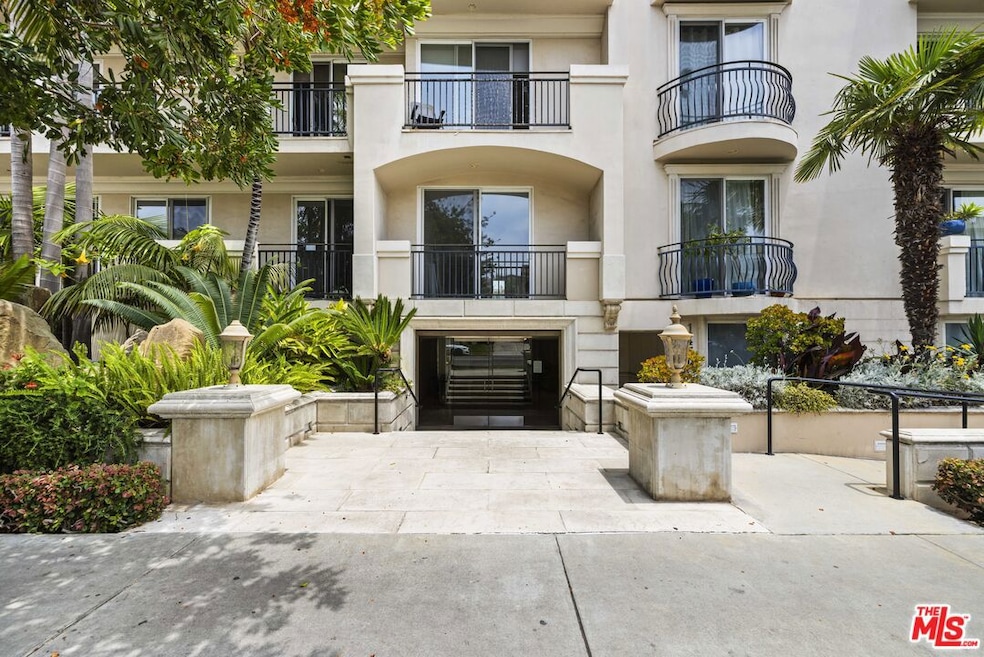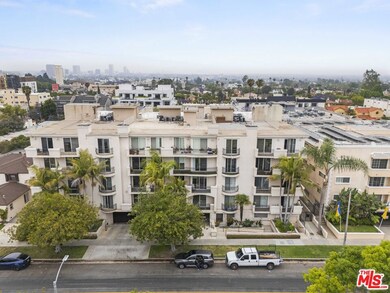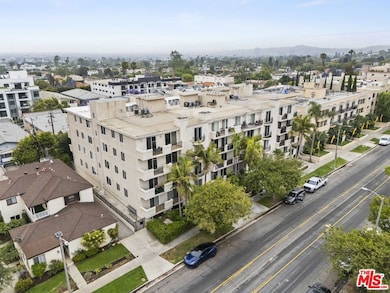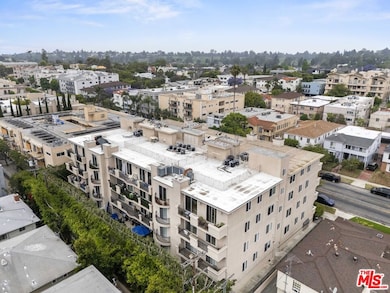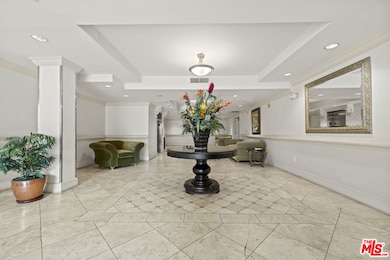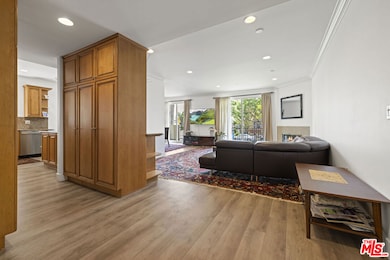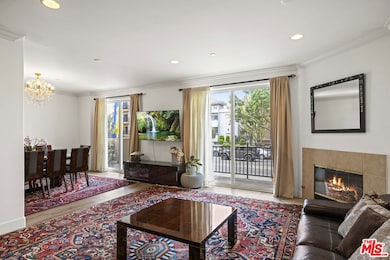
1450 S Beverly Dr Unit 105 Los Angeles, CA 90035
Pico-Robertson NeighborhoodEstimated payment $8,614/month
Highlights
- Fitness Center
- Automatic Gate
- 0.45 Acre Lot
- Canfield Avenue Elementary Rated A-
- City Lights View
- Living Room with Fireplace
About This Home
A rare offering of over 1,700 square feet in a beautifully maintained, boutique building, south of Beverlywood, and just moments from the heart of Beverly Hills. This expansive 2-bedroom, 2.5-bathroom front-facing unit offers an exceptional layout with an abundance of natural light, generous living spaces, and elegant design details throughout. Step into a formal entry that opens to a large living room with a fireplace, dining area, and private balcony, perfect for entertaining or relaxing in style. The oversized primary suite features ample closet space and a luxurious en-suite bathroom with dual vanities, a soaking tub, and a separate shower. The second bedroom is ideal for guests, a home office, or both. Granet counter tops, stainless steel appliances, recess lighting, hardwood flooring, ample closets in both bedrooms and kitchen, high ceiling, and more! Enjoy the convenience of in-unit laundry, central HVAC, two secure parking spaces, and access to building amenities including a fitness center and controlled entry. Located just minutes from world-class shopping, dining, and entertainment on Beverly Drive, Century City, and Rodeo Drive. Don't miss this opportunity to own a front-facing, single-level condo in one of L.A.'s most desirable neighborhoods.
Open House Schedule
-
Sunday, July 13, 20251:00 to 4:00 pm7/13/2025 1:00:00 PM +00:007/13/2025 4:00:00 PM +00:00Add to Calendar
Property Details
Home Type
- Condominium
Est. Annual Taxes
- $15,067
Year Built
- Built in 2001
HOA Fees
- $724 Monthly HOA Fees
Parking
- 2 Car Garage
- Tandem Parking
- Automatic Gate
Property Views
- City Lights
- Woods
Interior Spaces
- 1,733 Sq Ft Home
- 4-Story Property
- Family Room
- Living Room with Fireplace
- Dining Area
Kitchen
- Oven or Range
- Dishwasher
Bedrooms and Bathrooms
- 2 Bedrooms
Laundry
- Laundry closet
- Dryer
- Washer
Home Security
Utilities
- Central Heating and Cooling System
Listing and Financial Details
- Assessor Parcel Number 4306-008-033
Community Details
Overview
- 36 Units
Amenities
- Billiard Room
- Elevator
- Community Storage Space
Recreation
- Fitness Center
Pet Policy
- Pets Allowed
Security
- Carbon Monoxide Detectors
- Fire and Smoke Detector
- Fire Sprinkler System
Map
Home Values in the Area
Average Home Value in this Area
Tax History
| Year | Tax Paid | Tax Assessment Tax Assessment Total Assessment is a certain percentage of the fair market value that is determined by local assessors to be the total taxable value of land and additions on the property. | Land | Improvement |
|---|---|---|---|---|
| 2024 | $15,067 | $1,241,196 | $679,485 | $561,711 |
| 2023 | $14,775 | $1,216,860 | $666,162 | $550,698 |
| 2022 | $7,577 | $641,737 | $261,007 | $380,730 |
| 2021 | $7,474 | $629,155 | $255,890 | $373,265 |
| 2019 | $7,247 | $610,496 | $248,301 | $362,195 |
| 2018 | $7,223 | $598,527 | $243,433 | $355,094 |
| 2016 | $6,896 | $575,287 | $233,981 | $341,306 |
| 2015 | $6,794 | $566,647 | $230,467 | $336,180 |
| 2014 | $6,818 | $555,548 | $225,953 | $329,595 |
Property History
| Date | Event | Price | Change | Sq Ft Price |
|---|---|---|---|---|
| 06/23/2025 06/23/25 | For Sale | $1,250,000 | +4.8% | $721 / Sq Ft |
| 05/09/2022 05/09/22 | Sold | $1,193,000 | +0.7% | $688 / Sq Ft |
| 04/12/2022 04/12/22 | Pending | -- | -- | -- |
| 03/31/2022 03/31/22 | For Sale | $1,185,000 | -- | $684 / Sq Ft |
Purchase History
| Date | Type | Sale Price | Title Company |
|---|---|---|---|
| Deed | -- | Usa National Title | |
| Grant Deed | $461,000 | Fidelity Title |
Mortgage History
| Date | Status | Loan Amount | Loan Type |
|---|---|---|---|
| Open | $737,274 | New Conventional | |
| Previous Owner | $240,500 | New Conventional | |
| Previous Owner | $275,000 | No Value Available |
Similar Homes in the area
Source: The MLS
MLS Number: 25555903
APN: 4306-008-033
- 1454 Reeves St Unit 2
- 9323 Alcott St Unit 101
- 1515 S Beverly Dr Unit 201
- 1515 S Beverly Dr Unit 209
- 1510 Edris Dr
- 1135 S Rexford Dr Unit 105
- 1541 Cardiff Ave
- 1115 S Elm Dr Unit 417
- 1115 S Elm Dr Unit 509
- 1115 S Elm Dr Unit 209
- 1229 Smithwood Dr
- 1124 Glenville Dr
- 1466 S Canfield Ave
- 9049 Alcott St Unit 204
- 423 S Rexford Dr Unit 202
- 423 S Rexford Dr Unit 106
- 432 Smithwood Dr
- 9017 Alcott St Unit 102
- 1471 S Crest Dr
- 447 El Camino Dr
- 1450 S Beverly Dr Unit 406
- 1444 S Beverly Dr Unit 1444.5
- 1444 S Beverly Dr Unit 1446
- 1439 Rexford Dr Unit 2
- 1439 Rexford Dr Unit 4
- 1484 S Beverly Dr
- 1444 Rexford Dr Unit 101
- 1444 Rexford Dr Unit 404
- 1440 Reeves St Unit 307
- 9323 Alcott St Unit 9323 Alcott
- 1439-1445 Reeves St
- 1439 Edris Dr
- 1417 Edris Dr
- 1143 Glenville Dr Unit 302
- 1115 S Elm Dr Unit SS
- 1115 S Elm Dr Unit 512
- 1101 Rexford Dr Unit 303
- 1118 Cardiff Ave Unit 6
- 9204 Whitworth Dr Unit 5
- 450 S Rexford Dr Unit 1
