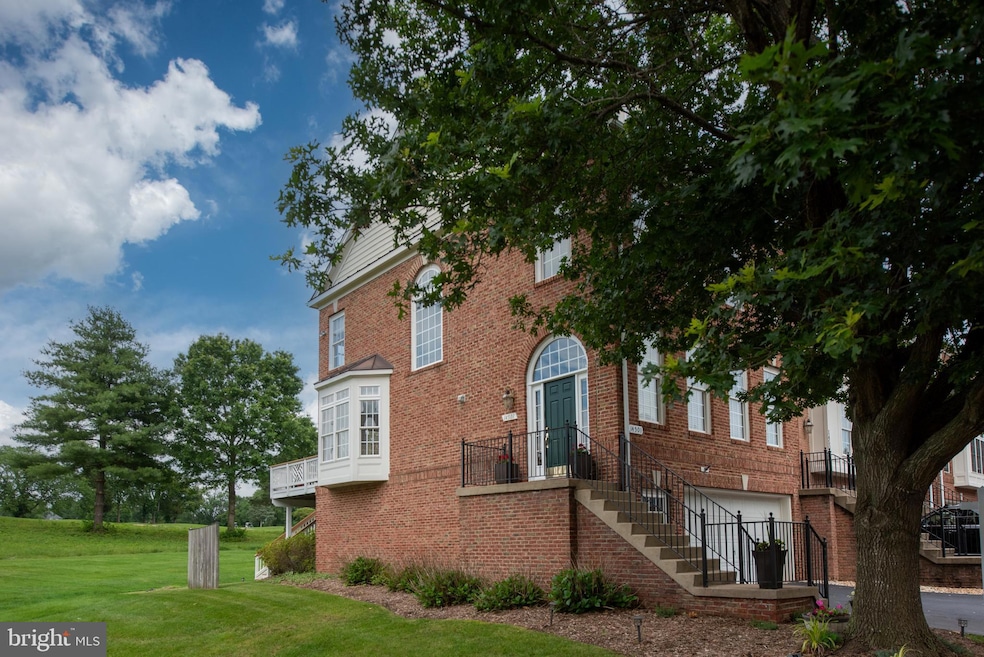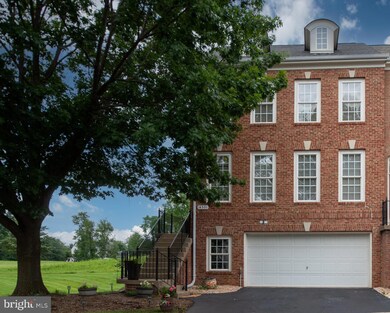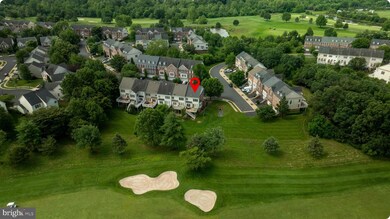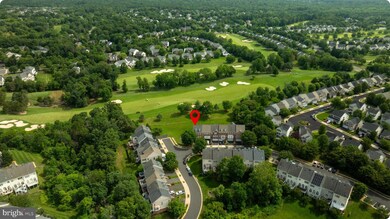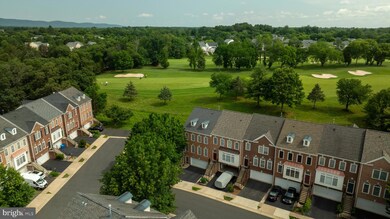
14501 Guilford Ridge Rd Haymarket, VA 20169
Piedmont NeighborhoodEstimated payment $4,434/month
Highlights
- Golf Course View
- Open Floorplan
- Deck
- Mountain View Elementary School Rated A-
- Colonial Architecture
- Corner Lot
About This Home
Ready to kick back and enjoy life a little more? This beautifully cared-for end-unit townhome in the gated Piedmont community might be just what you’ve been looking for. Backing directly to the 18th hole, this home has all the space you need with none of the upkeep you don’t.
Step inside and you’re welcomed by an open, light-filled layout that just feels like home. The spacious living room is a great place to kickback with company or a good book. Sit out on your deck and enjoy the view of the 18th fairway. The kitchen? It’s a cook’s dream—granite countertops, tall 42" cabinets, a built-in wine rack, Samsung appliances, and loads of counter space. There's even a pantry, a casual breakfast area, and a dining area when it’s time to host.
Upstairs, the primary bedroom steals the show with peaceful golf course views and a spa-like ensuite—double sinks, soaking tub, stand-up shower, and a private water closet. There’s also a convenient laundry upstairs with an LG front-loading washer and dryer, and an additional hallway bath with double sinks to serve the other two bedrooms.
Downstairs is fully finished with a walk-out to the patio and a legal fourth bedroom currently set up as an office—ideal for guests, a gym, or your work-from-home HQ. Plus, the two-car garage is finished and the driveway was just resurfaced.
Home updates include: Roof (2020), Heating and Air Condition (2020), Water Heater (2018), All New Carpet (2025), LVP flooring in Kitchen (2025), Gas Fireplace Serviced(2025), Powder Room remodeled (2021) New Surround on Fireplace installed (2021), All New Kitchen Appliances (2018), New Washer and Dryer (2021), Primary Bath Painted (2025)Lighting throughout the home (2021)
You’ll also love living in Piedmont—this gated community has it all: indoor and outdoor pools, tennis and basketball courts, a full gym, a gorgeous clubhouse, walking trails, and of course, the Tom Fazio-designed golf course. It’s the kind of place where life feels just a little easier.
Don’t let this one slip by—come see 14501 Guilford Ridge Road for yourself and fall in love with everything it has to offer.
Listing Agent
RE/MAX Distinctive Real Estate, Inc. License #0225061962 Listed on: 06/20/2025

Townhouse Details
Home Type
- Townhome
Est. Annual Taxes
- $5,967
Year Built
- Built in 2002
Lot Details
- 3,162 Sq Ft Lot
- Open Space
HOA Fees
- $199 Monthly HOA Fees
Parking
- 2 Car Attached Garage
- 2 Driveway Spaces
- Parking Storage or Cabinetry
Home Design
- Colonial Architecture
- Brick Exterior Construction
- Vinyl Siding
- Concrete Perimeter Foundation
Interior Spaces
- Property has 3 Levels
- Open Floorplan
- Ceiling Fan
- Fireplace With Glass Doors
- Gas Fireplace
- Window Treatments
- Family Room
- Living Room
- Dining Room
- Den
- Carpet
- Golf Course Views
- Finished Basement
- Walk-Out Basement
Kitchen
- Country Kitchen
- Breakfast Area or Nook
- Stove
- Built-In Microwave
- Ice Maker
- Dishwasher
- Disposal
Bedrooms and Bathrooms
- 3 Bedrooms
- En-Suite Primary Bedroom
- En-Suite Bathroom
- Walk-In Closet
Laundry
- Laundry on upper level
- Washer
Outdoor Features
- Deck
- Patio
Schools
- Mountain View Elementary School
- Bull Run Middle School
- Battlefield High School
Utilities
- Forced Air Heating and Cooling System
- Vented Exhaust Fan
- Natural Gas Water Heater
Listing and Financial Details
- Tax Lot 63
- Assessor Parcel Number 7398-24-5050
Community Details
Overview
- Piedmont Subdivision
Recreation
- Community Pool
Map
Home Values in the Area
Average Home Value in this Area
Tax History
| Year | Tax Paid | Tax Assessment Tax Assessment Total Assessment is a certain percentage of the fair market value that is determined by local assessors to be the total taxable value of land and additions on the property. | Land | Improvement |
|---|---|---|---|---|
| 2024 | $5,865 | $589,700 | $172,000 | $417,700 |
| 2023 | $5,646 | $542,600 | $155,700 | $386,900 |
| 2022 | $5,546 | $500,800 | $149,000 | $351,800 |
| 2021 | $5,277 | $432,900 | $123,100 | $309,800 |
| 2020 | $6,369 | $410,900 | $112,900 | $298,000 |
| 2019 | $6,126 | $395,200 | $112,900 | $282,300 |
| 2018 | $4,529 | $375,100 | $105,900 | $269,200 |
| 2017 | $4,263 | $345,600 | $104,700 | $240,900 |
| 2016 | $4,409 | $361,200 | $116,100 | $245,100 |
| 2015 | $3,918 | $361,200 | $116,100 | $245,100 |
| 2014 | $3,918 | $354,300 | $116,100 | $238,200 |
Property History
| Date | Event | Price | Change | Sq Ft Price |
|---|---|---|---|---|
| 06/20/2025 06/20/25 | For Sale | $675,000 | -- | $282 / Sq Ft |
Purchase History
| Date | Type | Sale Price | Title Company |
|---|---|---|---|
| Deed | $271,370 | -- |
Mortgage History
| Date | Status | Loan Amount | Loan Type |
|---|---|---|---|
| Open | $353,500 | New Conventional | |
| Closed | $308,000 | New Conventional | |
| Closed | $380,000 | Adjustable Rate Mortgage/ARM | |
| Closed | $213,590 | No Value Available |
Similar Homes in Haymarket, VA
Source: Bright MLS
MLS Number: VAPW2096604
APN: 7398-24-5050
- 14608 Turara Ct
- 6167 Myradale Way
- 6228 Conklin Way
- 14401 Chalfont Dr
- 6160 Popes Creek Place
- 5438 Sherman Oaks Ct
- 6076 Popes Creek Place
- 18257 Camdenhurst Dr
- 18246 Camdenhurst Dr
- 6007 Wishing Rock Way
- 14517 Chamberry Cir
- 5736 Caribbean Ct
- 13541 Piedmont Vista Dr
- 6702 Selbourne Ln
- 18008 Densworth Mews
- 18009 Densworth Mews
- 14494 Chamberry Cir
- 6600 Brave Ct
- 6831 Hampton Bay Ln
- 6413 Morven Park Ln
- 6182 Toledo Place
- 6310 Cullen Place
- 6001 Alderdale Place
- 18119 Camdenhurst Dr
- 13868 Piedmont Vista Dr
- 18209 Camdenhurst Dr
- 6004 Abernethy Ln
- 5836 Brandon Hill Loop
- 15015 Danube Way
- 16056 Sheringham Way
- 6601 Stourcliffe Ln
- 6317 Iris Meadow Ln
- 6285 Aster Haven Cir
- 15000 Gossom Manor Place
- 14201 Hunters Run Way
- 14304 Fallsmere Cir
- 14186 Hunters Run Way
- 6866 Witton Cir
- 6715 Karter Robinson Dr
- 14299 Newbern Loop
