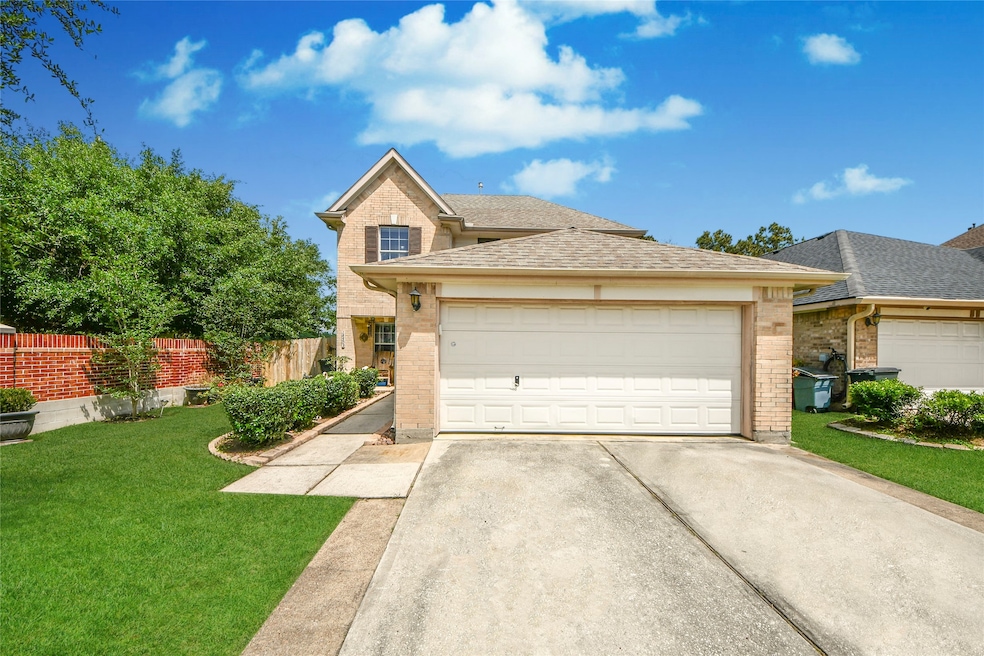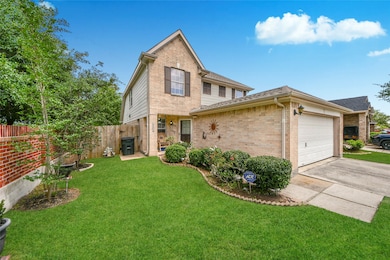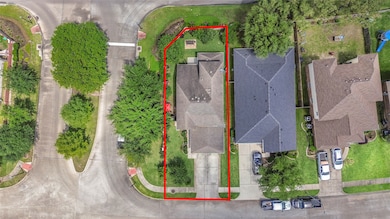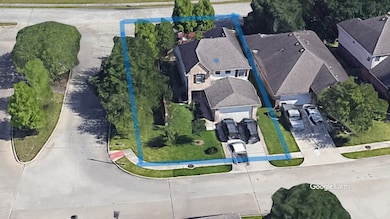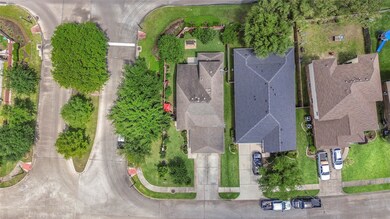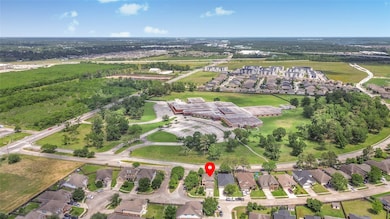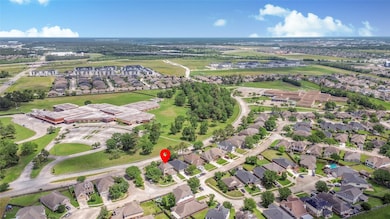
14503 Brackenhurst Ln Houston, TX 77049
North Shore NeighborhoodEstimated payment $2,007/month
Highlights
- Traditional Architecture
- 2 Car Attached Garage
- Wood Siding
- Corner Lot
- Central Heating and Cooling System
About This Home
Incredible opportunity to own your house. very low price Beautiful Move-In-Ready Home – Recently Updated!
Welcome to this beautiful two-story home, perfect for family living. Featuring four spacious bedrooms and two and a half bathrooms, this home is move-in ready and full of recent updates to give you peace of mind and style.
Recent Updates Include:
• Entire interior freshly painted, including ceilings, walls, doors, and closets (April 2025)
• New porcelain tile flooring added (June 2024), New A/C-( April 2025 )
Enjoy the open layout and comfortable living spaces throughout. The home is ideally situated with easy access to Beltway 8 and Highway 90, making your daily commute simple and convenient.
Located in a friendly neighborhood close to schools, shopping, and dining, this home offers both comfort and accessibility.
Home Details
Home Type
- Single Family
Est. Annual Taxes
- $5,865
Year Built
- Built in 2007
Lot Details
- 5,258 Sq Ft Lot
- Corner Lot
HOA Fees
- $50 Monthly HOA Fees
Parking
- 2 Car Attached Garage
Home Design
- Traditional Architecture
- Brick Exterior Construction
- Slab Foundation
- Composition Roof
- Wood Siding
Interior Spaces
- 2,254 Sq Ft Home
- 2-Story Property
Bedrooms and Bathrooms
- 4 Bedrooms
Schools
- Dr Shirley J Williamson Elementary School
- North Shore Middle School
- North Shore Senior High School
Utilities
- Central Heating and Cooling System
- Heating System Uses Gas
Community Details
- Cia Services Association, Phone Number (281) 852-1700
- New Forest West Sec 01 Subdivision
Map
Home Values in the Area
Average Home Value in this Area
Tax History
| Year | Tax Paid | Tax Assessment Tax Assessment Total Assessment is a certain percentage of the fair market value that is determined by local assessors to be the total taxable value of land and additions on the property. | Land | Improvement |
|---|---|---|---|---|
| 2024 | $5,865 | $241,360 | $42,590 | $198,770 |
| 2023 | $5,865 | $266,802 | $42,590 | $224,212 |
| 2022 | $5,747 | $225,803 | $42,590 | $183,213 |
| 2021 | $5,841 | $212,706 | $42,590 | $170,116 |
| 2020 | $5,509 | $196,288 | $42,590 | $153,698 |
| 2019 | $5,592 | $190,467 | $42,590 | $147,877 |
| 2018 | $3,069 | $195,038 | $33,241 | $161,797 |
| 2017 | $4,825 | $195,038 | $33,241 | $161,797 |
| 2016 | $4,386 | $149,253 | $22,925 | $126,328 |
| 2015 | $3,016 | $149,253 | $22,925 | $126,328 |
| 2014 | $3,016 | $138,954 | $22,925 | $116,029 |
Property History
| Date | Event | Price | Change | Sq Ft Price |
|---|---|---|---|---|
| 07/03/2025 07/03/25 | For Sale | $265,000 | -- | $118 / Sq Ft |
Purchase History
| Date | Type | Sale Price | Title Company |
|---|---|---|---|
| Vendors Lien | -- | North Star Title Co | |
| Vendors Lien | -- | Alamo Title Company |
Mortgage History
| Date | Status | Loan Amount | Loan Type |
|---|---|---|---|
| Open | $184,300 | New Conventional | |
| Previous Owner | $160,300 | Purchase Money Mortgage |
Similar Homes in Houston, TX
Source: Houston Association of REALTORS®
MLS Number: 34195413
APN: 1270210010001
- 14907 Havenvale Ln
- 6910 Lamar Park Ln
- 6803 Chapelfield Ln
- 14658 Flair Dr
- 14827 Fairy Tern Ln
- 14707 Fairy Tern Ln
- 6623 Surrey Meadow Ct
- 6710 Russelfield Ln
- 14635 Lorne Dr
- 0 E Sam Houston Pkwy N
- 15323 Southwood Trace Ln
- 14630 Merry Meadow Dr
- 419 Overland Park Dr
- 14511 Lourdes Dr
- 14426 Kemrock Dr
- 5902 Lansdown Dr
- 6322 Purple Sage Rd
- 13518 Wembley Heights Dr
- 526 Majestic Ridge Dr
- 7119 Evitale Way
- 5915 Uvalde Rd
- 7100 Uvalde Rd
- 7110 New Forest Pkwy
- 602 Field Run Ct
- 6614 Surrey Meadow Ct
- 6301 Pale Sage Dr
- 7749 Royalwood Dr
- 50 Evanston St Unit 3
- 14322 Rainy Sun Cir
- 6464 E Sam Houston Pkwy N
- 14445 Wallisville Rd Unit 606
- 14445 Wallisville Rd Unit 1302
- 14445 Wallisville Rd Unit 602
- 14445 Wallisville Rd Unit 106
- 14445 Wallisville Rd Unit 113
- 14445 Wallisville Rd Unit 115
- 14445 Wallisville Rd Unit 804
- 14445 Wallisville Rd Unit 508
- 14445 Wallisville Rd Unit 204
- 90 Uvalde Rd
