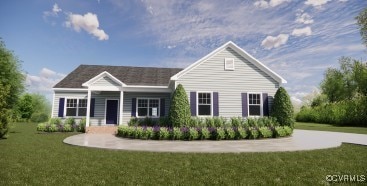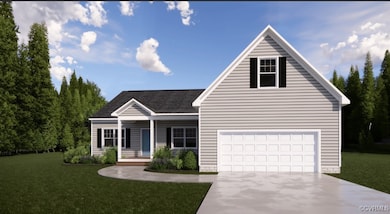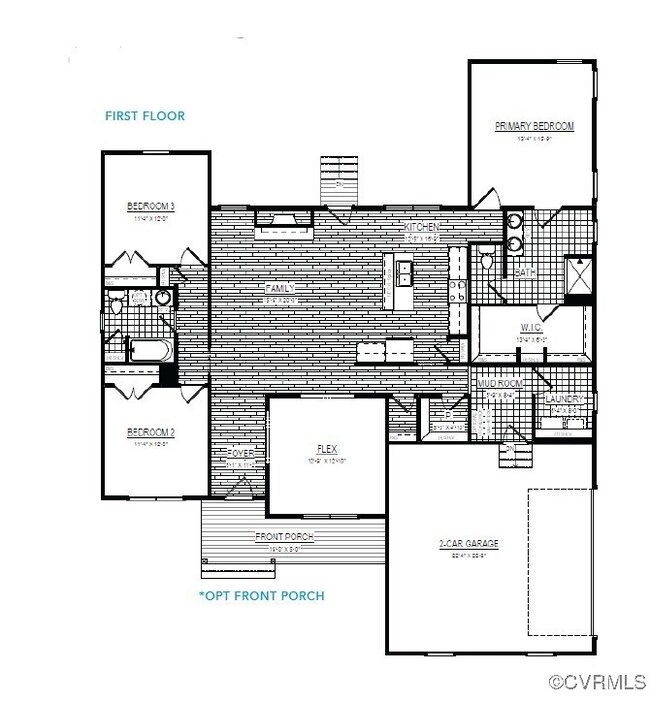
14505 Scotchtown Rd Beaverdam, VA 23015
Estimated payment $4,413/month
Highlights
- Under Construction
- High Ceiling
- Breakfast Area or Nook
- Liberty Middle School Rated A-
- Granite Countertops
- Additional Land
About This Home
Welcome to The Ellwood on your 11 acre retreat with no HOA! The Ellwood is an ideal first floor primary home with the functionality you desire and many ways to expand the home to fit your needs. This split bedroom rancher offers a formal dining room and a large kitchen open to the family room. The primary bedroom doubles as a retreat, occupying its own side of the home with large private bathroom opening to an oversized closet. On the opposite side of the home are 2 additional bedrooms with a bathroom. The home has a large mudroom and laundry room off the garage. Upgrade to the Farmhouse, Craftsman or Colonial elevations. Add the optional room over garage for a 4th bedroom or bonus room with our without a bathroom. On the main level add the optional office, dinette or additional powder room. So many ways to personalize this home or select another floorplan. Enjoy your scenic view and with NO HOA you can enjoy your land without restrictions! Just outside of Ashland and a short drive to major interstates or West End.
Build this home or another plan. Pictures are of previous Ellwood floorplans built and do not reflect final finishes in home.
Listing Agent
Realty Richmond Brokerage Email: sshurm@realtyrichmondva.com License #0225209443 Listed on: 07/03/2024
Home Details
Home Type
- Single Family
Year Built
- Built in 2025 | Under Construction
Lot Details
- 11.05 Acre Lot
- Additional Land
Parking
- 2 Car Attached Garage
- Rear-Facing Garage
- Driveway
- Unpaved Parking
Home Design
- Home to be built
- Frame Construction
- Vinyl Siding
Interior Spaces
- 1,915 Sq Ft Home
- 1-Story Property
- High Ceiling
- Gas Fireplace
- Dining Area
- Crawl Space
Kitchen
- Breakfast Area or Nook
- Oven
- Electric Cooktop
- Microwave
- Dishwasher
- Kitchen Island
- Granite Countertops
Flooring
- Partially Carpeted
- Ceramic Tile
- Vinyl
Bedrooms and Bathrooms
- 3 Bedrooms
- Walk-In Closet
- 2 Full Bathrooms
Outdoor Features
- Patio
- Stoop
Schools
- Beaverdam Elementary School
- Liberty Middle School
- Patrick Henry High School
Utilities
- Cooling Available
- Heating Available
- Well
- Tankless Water Heater
- Septic Tank
Listing and Financial Details
- Tax Lot 1
- Assessor Parcel Number 7842-36-8138
Map
Home Values in the Area
Average Home Value in this Area
Property History
| Date | Event | Price | Change | Sq Ft Price |
|---|---|---|---|---|
| 07/18/2025 07/18/25 | Price Changed | $674,950 | -20.1% | $352 / Sq Ft |
| 04/28/2025 04/28/25 | Price Changed | $844,950 | +1.8% | $441 / Sq Ft |
| 08/22/2024 08/22/24 | Price Changed | $829,950 | +3.8% | $433 / Sq Ft |
| 07/03/2024 07/03/24 | For Sale | $799,950 | -- | $418 / Sq Ft |
Similar Homes in the area
Source: Central Virginia Regional MLS
MLS Number: 2417251
- 14280 Tower Rd
- 14270 Tower Rd
- 1 Virginia 54
- 14040 W Patrick Henry Rd
- 14341 Herdsmans Way
- 15035 Whitewood Ln
- 16873 Watchman Way
- 16853 Sheppards Fold Way
- 16850 Sheppards Fold Way
- 16877 Watchman Way
- 15248 Johns Trace Cir
- 14445 Kings Grant Ln
- 14431 Lightfoot Ct
- 14439 Lightfoot Ct
- 15178 Johns Trace Cir
- 15019 Quaker Church Rd
- 15279 Whispering Wind Cir
- 14038 Big Bear Ct
- 16159 W Patrick Henry Rd
- 0 Goshen Rd Unit VAHA2001012
- 15352 Binns Rd
- 205-209 Duncan St
- 16090 Pouncey Tract Rd
- 204 Kings Arms Ct
- 305 Arlington St
- 6 Courtside Ln
- 5600 Mulholland Dr
- 11708 Alder Ridge Terrace
- 11401 Old Nuckols Rd
- 5208 Wheat Ridge Place
- 1408 New Haven Ct
- 3100 Stone Arbor Ln
- 12109 Oxford Landing Dr Unit 202
- 11116 Swanee Mill Trace
- 5631 Olde Hartley Way
- 4700 the Gardens Dr
- 12017 Hunton Crossing Place
- 10945 Nuckols Rd
- 9 Betsy Ross Cove
- 7227 Senate Way


