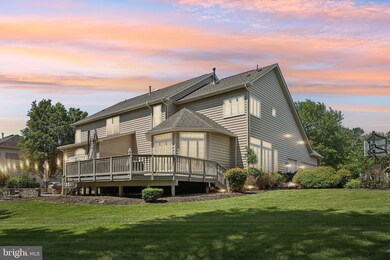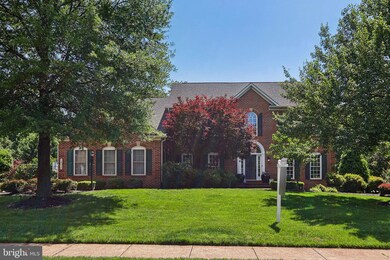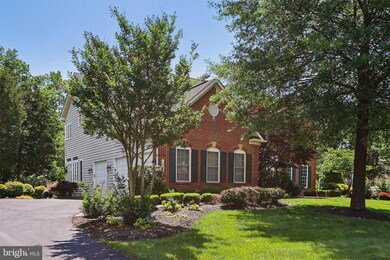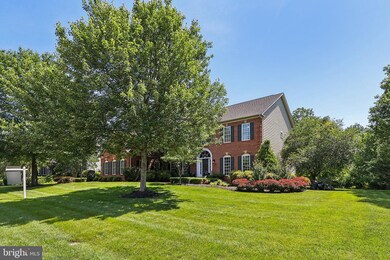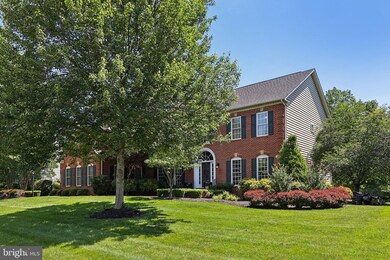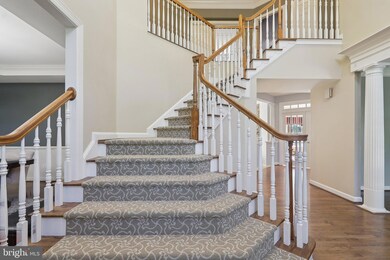
14517 Chamberry Cir Haymarket, VA 20169
Piedmont NeighborhoodEstimated payment $8,313/month
Highlights
- Fitness Center
- Eat-In Gourmet Kitchen
- View of Trees or Woods
- Mountain View Elementary School Rated A-
- Gated Community
- 0.57 Acre Lot
About This Home
Stunning NV Knightsbridge home in Piedmont’s Kendrick Estate section! Located at 14517 Chamberry Cir, Haymarket, VA 20169, this stately colonial offers over 6,300 finished square feet, 9’ ceilings on all levels, and sits on a .57-acre premium lot backing to trees in the prestigious gated golf community of Piedmont. A custom brick walkway leads to a grand two-story foyer with a curved staircase. The formal living room is perfect for relaxing, and the spacious dining room with tray ceiling and wainscoting is ideal for entertaining. A butler’s pantry with quartz countertops and beverage fridge connects to the gourmet kitchen, which features white cabinetry, quartz counters, black stainless appliances, farmhouse sink, and center island. The sunlit breakfast area opens to a keeping room with floor-to-ceiling windows and deck access. The family room includes a stone gas fireplace and a striking Palladian window. A private office, an updated laundry room with laundry chute, and a second staircase complete the main level. Upstairs, the luxurious primary suite boasts a sitting area, two walk-in closets with built-ins, and a spa-like bath with granite vanities and soaking tub. Three additional bedrooms include a Jack & Jill bath with separate vanities, while the fourth bedroom features its own walk-in closet and private en suite. The finished lower level offers LVP flooring, a custom wet bar, wine cellar, game/media area, a fifth bedroom, full bath, gym, and a large rec room. The level, private backyard is perfect for a future pool and includes a composite deck, paver patio, and mature landscaping with zoned irrigation. The 3-car garage features a workbench, garden sink, built-ins, and spare fridge. Recent updates include a new 2025 AC unit for the top floor (with warranty for the new buyer), a 2019 AC and water heater, updated electrical panel, and Nest thermostats. Residents of Piedmont enjoy resort-style amenities including 24/7 gated security, indoor and outdoor pools, a full-service fitness center, tennis courts, playgrounds, miles of trails, and access to the Piedmont Clubhouse with dining and optional golf memberships at the championship 18-hole golf course. The home is also conveniently located near James Long Regional Park, Novant Health UVA Hospital, shops at Dominion Valley Market Square and Virginia Gateway, highly-rated schools, and commuter routes like I-66, Route 15, and Route 29. This is luxury living in one of Northern Virginia’s premier gated communities.
Home Details
Home Type
- Single Family
Est. Annual Taxes
- $11,257
Year Built
- Built in 2003
Lot Details
- 0.57 Acre Lot
- Backs To Open Common Area
- Landscaped
- Extensive Hardscape
- Sprinkler System
- Backs to Trees or Woods
- Property is zoned PMR
HOA Fees
- $175 Monthly HOA Fees
Parking
- 3 Car Direct Access Garage
- Parking Storage or Cabinetry
- Side Facing Garage
- Garage Door Opener
- Driveway
Home Design
- Colonial Architecture
- Architectural Shingle Roof
- Vinyl Siding
- Brick Front
Interior Spaces
- Property has 3 Levels
- Wet Bar
- Chair Railings
- Crown Molding
- Wainscoting
- Tray Ceiling
- Vaulted Ceiling
- Ceiling Fan
- Recessed Lighting
- Stone Fireplace
- Fireplace Mantel
- Gas Fireplace
- Palladian Windows
- Transom Windows
- Six Panel Doors
- Entrance Foyer
- Family Room Off Kitchen
- Living Room
- Formal Dining Room
- Den
- Library
- Game Room
- Storage Room
- Utility Room
- Home Gym
- Views of Woods
- Security Gate
Kitchen
- Eat-In Gourmet Kitchen
- Breakfast Room
- Butlers Pantry
- Built-In Double Oven
- Cooktop
- Built-In Microwave
- Extra Refrigerator or Freezer
- Ice Maker
- Dishwasher
- Stainless Steel Appliances
- Upgraded Countertops
- Wine Rack
- Disposal
Flooring
- Wood
- Carpet
- Ceramic Tile
- Vinyl
Bedrooms and Bathrooms
- En-Suite Primary Bedroom
- En-Suite Bathroom
- Walk-In Closet
- Soaking Tub
- Bathtub with Shower
- Walk-in Shower
Laundry
- Laundry Room
- Laundry on main level
- Electric Dryer
- Washer
- Laundry Chute
Finished Basement
- Basement Fills Entire Space Under The House
- Walk-Up Access
- Rear Basement Entry
Outdoor Features
- Deck
- Patio
Schools
- Mountain View Elementary School
- Bull Run Middle School
- Battlefield High School
Utilities
- Forced Air Heating and Cooling System
- Vented Exhaust Fan
- Underground Utilities
- Natural Gas Water Heater
- Cable TV Available
Listing and Financial Details
- Tax Lot 72
- Assessor Parcel Number 7398-37-6269
Community Details
Overview
- Association fees include common area maintenance, management, pool(s), road maintenance, snow removal, trash
- Piedmont Homeowners Association
- Built by NVHomes
- Piedmont Subdivision, Knightsbridge Floorplan
Amenities
- Common Area
- Clubhouse
- Party Room
Recreation
- Golf Course Membership Available
- Tennis Courts
- Community Basketball Court
- Community Playground
- Fitness Center
- Community Indoor Pool
- Jogging Path
Security
- Gated Community
Map
Home Values in the Area
Average Home Value in this Area
Tax History
| Year | Tax Paid | Tax Assessment Tax Assessment Total Assessment is a certain percentage of the fair market value that is determined by local assessors to be the total taxable value of land and additions on the property. | Land | Improvement |
|---|---|---|---|---|
| 2024 | $11,135 | $1,119,700 | $350,900 | $768,800 |
| 2023 | $11,051 | $1,062,100 | $327,100 | $735,000 |
| 2022 | $10,735 | $959,000 | $273,200 | $685,800 |
| 2021 | $9,413 | $776,900 | $214,100 | $562,800 |
| 2020 | $10,825 | $698,400 | $176,200 | $522,200 |
| 2019 | $10,445 | $673,900 | $172,100 | $501,800 |
| 2018 | $7,918 | $655,700 | $168,300 | $487,400 |
| 2017 | $8,338 | $681,900 | $176,500 | $505,400 |
| 2016 | $8,637 | $713,600 | $220,600 | $493,000 |
| 2015 | $8,897 | $709,400 | $213,500 | $495,900 |
| 2014 | $8,897 | $719,700 | $213,500 | $506,200 |
Property History
| Date | Event | Price | Change | Sq Ft Price |
|---|---|---|---|---|
| 05/31/2025 05/31/25 | Pending | -- | -- | -- |
| 05/21/2025 05/21/25 | For Sale | $1,300,000 | +30.5% | $196 / Sq Ft |
| 07/21/2021 07/21/21 | Sold | $996,000 | +2.2% | $157 / Sq Ft |
| 05/27/2021 05/27/21 | Pending | -- | -- | -- |
| 05/21/2021 05/21/21 | For Sale | $975,000 | 0.0% | $154 / Sq Ft |
| 05/20/2021 05/20/21 | Price Changed | $975,000 | -- | $154 / Sq Ft |
Purchase History
| Date | Type | Sale Price | Title Company |
|---|---|---|---|
| Deed | $996,000 | Virginia Title & Setmnt Sln | |
| Warranty Deed | $740,000 | -- | |
| Deed | $710,000 | -- | |
| Deed | $590,365 | -- | |
| Deed | $558,487 | -- |
Mortgage History
| Date | Status | Loan Amount | Loan Type |
|---|---|---|---|
| Open | $996,000 | VA | |
| Previous Owner | $649,000 | Stand Alone Refi Refinance Of Original Loan | |
| Previous Owner | $712,862 | VA | |
| Previous Owner | $740,000 | VA | |
| Previous Owner | $568,000 | New Conventional | |
| Previous Owner | $472,250 | New Conventional |
Similar Homes in Haymarket, VA
Source: Bright MLS
MLS Number: VAPW2095166
APN: 7398-37-6269
- 14494 Chamberry Cir
- 14401 Chalfont Dr
- 14501 Guilford Ridge Rd
- 5736 Caribbean Ct
- 5359 Walkerton Ct
- 6167 Myradale Way
- 6228 Conklin Way
- 14608 Turara Ct
- 5518 Hillsman Farm Ln
- 5510 Hillsman Farm Ln
- 6076 Popes Creek Place
- 13541 Piedmont Vista Dr
- 5438 Sherman Oaks Ct
- 6007 Wishing Rock Way
- 6238 Chancellorsville Dr
- 6160 Popes Creek Place
- 15280 Riding Club Dr
- 15070 Fallen Oaks Place
- 15136 Golf View Dr
- 6413 Morven Park Ln

