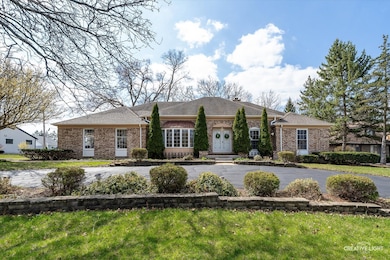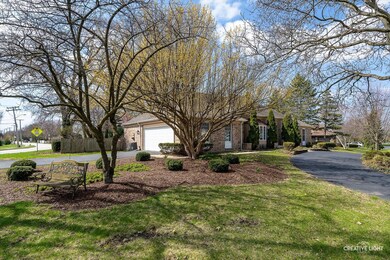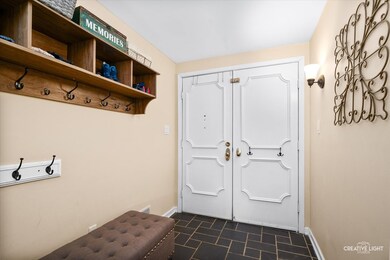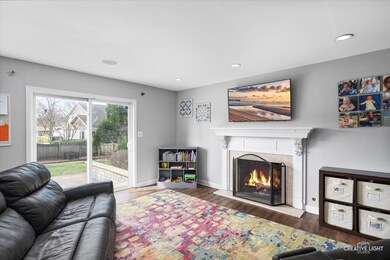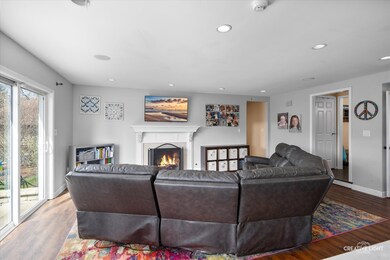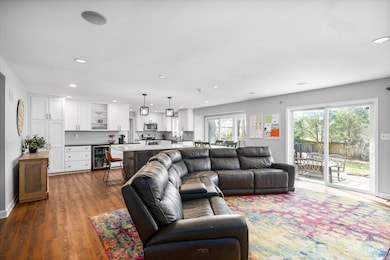
1452 Country Squire Dr Geneva, IL 60134
Eagle Brook NeighborhoodEstimated payment $3,960/month
Highlights
- Deck
- Ranch Style House
- Formal Dining Room
- Western Avenue Elementary School Rated 9+
- Corner Lot
- Living Room
About This Home
GENEVA GEM!! AMAZING BRICK RANCH (FANTASTIC LOCATION CLOSE TO SCHOOL AND POOL!) 3 BEDROOMS/ 3.1 BATHS - STUNNING OPEN CONCEPT STUNNING FULLY RENOVATED CHEF'S KITCHEN FEATURING WHITE CABINETRY, HIGH END SS APPLIANCE PACKAGE, CENTER ISLAND - MODERN SLEEK FLOORING - RECESSED LIGHTING - AND LARGE DINETTE AREA OPENS INTO SPACIOUS SUN-FILLED FAMILY ROOM WITH FIREPLACE - BEAUTIFULLY APPOINTED PRIMARY SUITE AND 2 ADDITIONAL GENEROUS MAIN-LEVEL BEDROOMS, FULL UNFINISHED BASEMENT - 2 CAR GARAGE AND ADORABLE - PRIVATE FULLY FENCED YARD! NEW IN 2025 - FULL ROOF REPLACEMENT AND BRAND NEW HVAC! NOTHING TO DO BUT MOVE IN AND ENJOY! WELCOME HOME TO YOUR HAPPY PLACE!
Home Details
Home Type
- Single Family
Est. Annual Taxes
- $11,080
Year Built
- Built in 1984
Lot Details
- 3,524 Sq Ft Lot
- Lot Dimensions are 75x47x56x94x70x8x130
- Corner Lot
Parking
- 2 Car Garage
Home Design
- Ranch Style House
- Brick Exterior Construction
Interior Spaces
- 2,042 Sq Ft Home
- Family Room with Fireplace
- Living Room
- Formal Dining Room
- Partial Basement
- Laundry Room
Kitchen
- Range<<rangeHoodToken>>
- <<microwave>>
- Dishwasher
- Disposal
Flooring
- Carpet
- Laminate
- Ceramic Tile
Bedrooms and Bathrooms
- 3 Bedrooms
- 3 Potential Bedrooms
- Bathroom on Main Level
Outdoor Features
- Deck
Utilities
- Forced Air Heating and Cooling System
- Heating System Uses Natural Gas
Listing and Financial Details
- Homeowner Tax Exemptions
Map
Home Values in the Area
Average Home Value in this Area
Tax History
| Year | Tax Paid | Tax Assessment Tax Assessment Total Assessment is a certain percentage of the fair market value that is determined by local assessors to be the total taxable value of land and additions on the property. | Land | Improvement |
|---|---|---|---|---|
| 2023 | $10,801 | $139,260 | $50,281 | $88,979 |
| 2022 | $10,334 | $129,400 | $46,721 | $82,679 |
| 2021 | $10,015 | $124,591 | $44,985 | $79,606 |
| 2020 | $9,900 | $122,689 | $44,298 | $78,391 |
| 2019 | $9,874 | $120,366 | $43,459 | $76,907 |
| 2018 | $9,860 | $120,366 | $43,459 | $76,907 |
| 2017 | $9,750 | $117,156 | $42,300 | $74,856 |
| 2016 | $9,798 | $115,572 | $41,728 | $73,844 |
| 2015 | -- | $109,880 | $39,673 | $70,207 |
| 2014 | -- | $102,674 | $37,224 | $65,450 |
| 2013 | -- | $102,674 | $37,224 | $65,450 |
Property History
| Date | Event | Price | Change | Sq Ft Price |
|---|---|---|---|---|
| 06/18/2025 06/18/25 | Pending | -- | -- | -- |
| 06/06/2025 06/06/25 | For Sale | $549,900 | 0.0% | $269 / Sq Ft |
| 06/06/2025 06/06/25 | Price Changed | $549,900 | +1.9% | $269 / Sq Ft |
| 05/07/2025 05/07/25 | For Sale | $539,900 | +66.1% | $264 / Sq Ft |
| 01/13/2017 01/13/17 | Sold | $325,000 | -1.2% | $152 / Sq Ft |
| 12/16/2016 12/16/16 | Pending | -- | -- | -- |
| 11/13/2016 11/13/16 | For Sale | $329,000 | -- | $154 / Sq Ft |
Purchase History
| Date | Type | Sale Price | Title Company |
|---|---|---|---|
| Warranty Deed | $325,000 | Fidelity National Title | |
| Interfamily Deed Transfer | -- | Stewart Title Company | |
| Interfamily Deed Transfer | -- | Chicago Title Insurance Comp | |
| Warranty Deed | $327,000 | Chicago Title Insurance Co |
Mortgage History
| Date | Status | Loan Amount | Loan Type |
|---|---|---|---|
| Open | $250,200 | New Conventional | |
| Closed | $37,000 | Commercial | |
| Closed | $260,000 | New Conventional | |
| Previous Owner | $313,200 | New Conventional | |
| Previous Owner | $323,500 | Fannie Mae Freddie Mac | |
| Previous Owner | $315,000 | Unknown | |
| Previous Owner | $310,650 | Purchase Money Mortgage | |
| Previous Owner | $167,000 | Unknown |
Similar Homes in the area
Source: Midwest Real Estate Data (MRED)
MLS Number: 12336717
APN: 12-09-428-010
- 1088 Dunstan Rd
- 1412 Sherwood Ln
- 1417 Sherwood Ln
- 1514 Fargo Blvd
- 915 Ray St
- 840 Brigham Way Unit 3
- 710 Peck Rd
- 720 Brigham Ct
- 1010 Hawthorne Ln
- 1560 Fairway Cir
- 1666 Eagle Brook Dr
- 1651 Eagle Brook Dr
- 932 S Batavia Ave
- 1437 Cooper Ln
- 301 Country Club Place
- 1907 South St
- 634 Considine Rd
- 1736 Kaneville Rd
- 208 Kenston Ct
- 628 Franklin St

