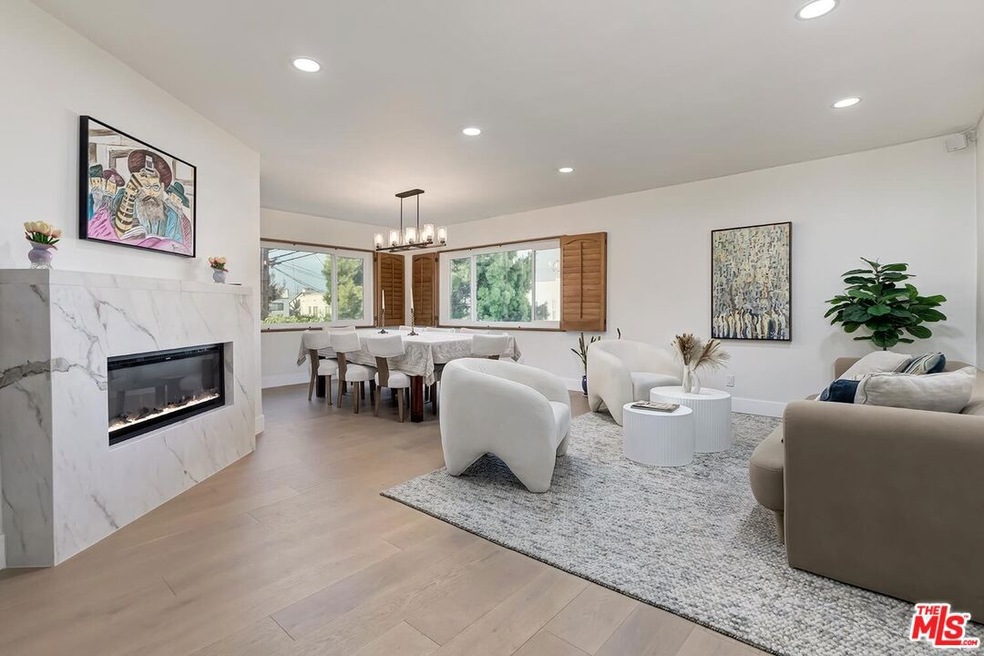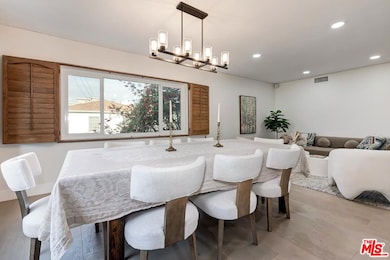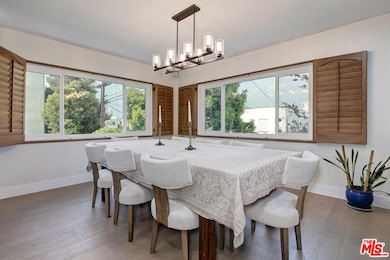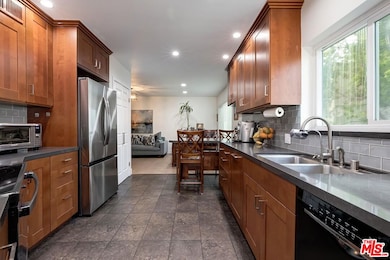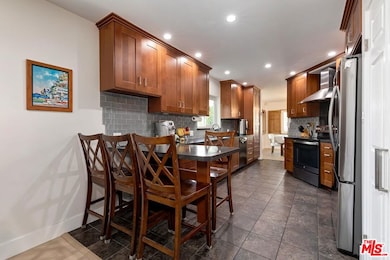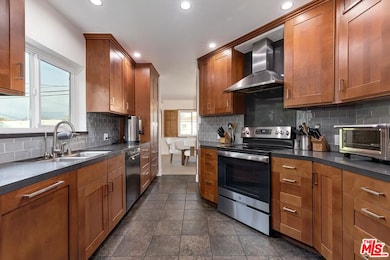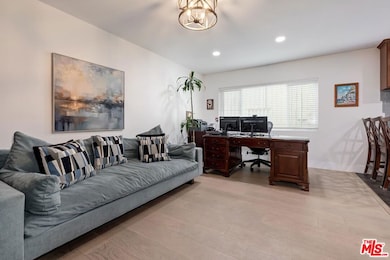
1454 Reeves St Unit 2 Los Angeles, CA 90035
Pico-Robertson NeighborhoodEstimated payment $7,844/month
Highlights
- Living Room with Fireplace
- Traditional Architecture
- Den
- Canfield Avenue Elementary Rated A-
- Wood Flooring
- Walk-In Closet
About This Home
Set in a desirable residential neighborhood, this spacious one-level, east-facing unit allows you to enjoy natural light and tree-top views out of each window. Situated on an elevated first floor, this special unit offers 2 large en-suite bedrooms, a newly updated powder room and convenient den, allowing room for everyone to have their own quiet space. Between the entry and the Kitchen sits an open den, which can be used as an Office, Playroom, or closed off for an additional private room. The generous living room featuring a redesigned electric fireplace with new marble mantel leads to the Dining Room boasting 2 large windows, enhancing the ambiance of any meal you have. The large Kitchen has ample cabinet space, quartz countertops, reverse osmosis system and water filter in the double sink, and a convenient breakfast bar. Off of the kitchen is a very large walk-in-pantry with custom shelving, perfect for extra unit storage. The oversized secondary bedroom has a full wall of closets and its own private bath, and the Primary Bedroom features a walk-in-closet and a beautiful white tiled en-suite Bathroom with a double vanity and separate tub and shower. Additional unit upgrades include new hardwood floors, new washer and dryer, new lighting and new doors throughout. The building has also undergone new renovations, including new paint, flooring, a new roof in 2023 and a newly remodeled Recreation Room, great for overflow hosting or hanging out. Just off Pico Blvd and Beverly Drive, this unit's prime location cannot be beat!
Property Details
Home Type
- Condominium
Est. Annual Taxes
- $13,103
Year Built
- Built in 1961
HOA Fees
- $400 Monthly HOA Fees
Parking
- 1 Covered Space
Home Design
- Traditional Architecture
Interior Spaces
- 1,748 Sq Ft Home
- 2-Story Property
- Electric Fireplace
- Living Room with Fireplace
- Dining Room
- Den
- Property Views
Kitchen
- Breakfast Bar
- Oven or Range
- Dishwasher
Flooring
- Wood
- Tile
Bedrooms and Bathrooms
- 2 Bedrooms
- Walk-In Closet
- Powder Room
Laundry
- Laundry closet
- Dryer
- Washer
Utilities
- Central Heating and Cooling System
Listing and Financial Details
- Assessor Parcel Number 4306-009-036
Community Details
Overview
- 4 Units
Amenities
- Recreation Room
- Community Storage Space
Pet Policy
- Pets Allowed
Security
- Card or Code Access
Map
Home Values in the Area
Average Home Value in this Area
Tax History
| Year | Tax Paid | Tax Assessment Tax Assessment Total Assessment is a certain percentage of the fair market value that is determined by local assessors to be the total taxable value of land and additions on the property. | Land | Improvement |
|---|---|---|---|---|
| 2024 | $13,103 | $1,075,000 | $770,800 | $304,200 |
| 2023 | $9,952 | $819,232 | $566,977 | $252,255 |
| 2022 | $9,488 | $803,169 | $555,860 | $247,309 |
| 2021 | $9,364 | $787,421 | $544,961 | $242,460 |
| 2019 | $9,080 | $764,068 | $528,799 | $235,269 |
| 2018 | $9,045 | $749,087 | $518,431 | $230,656 |
| 2016 | $8,641 | $720,000 | $498,300 | $221,700 |
| 2015 | $6,960 | $578,899 | $357,650 | $221,249 |
| 2014 | $6,985 | $567,561 | $350,645 | $216,916 |
Property History
| Date | Event | Price | Change | Sq Ft Price |
|---|---|---|---|---|
| 06/20/2025 06/20/25 | For Sale | $1,150,000 | +59.7% | $658 / Sq Ft |
| 08/28/2015 08/28/15 | Sold | $720,000 | +0.7% | $412 / Sq Ft |
| 07/16/2015 07/16/15 | Pending | -- | -- | -- |
| 07/09/2015 07/09/15 | For Sale | $715,000 | -- | $409 / Sq Ft |
Purchase History
| Date | Type | Sale Price | Title Company |
|---|---|---|---|
| Grant Deed | $1,013,000 | Usa National Title | |
| Grant Deed | $720,000 | California Title Company | |
| Executors Deed | $269,500 | Old Republic Title Company | |
| Executors Deed | $269,500 | Old Republic Title Company | |
| Interfamily Deed Transfer | -- | Multiple |
Mortgage History
| Date | Status | Loan Amount | Loan Type |
|---|---|---|---|
| Previous Owner | $553,661 | New Conventional | |
| Previous Owner | $556,400 | New Conventional | |
| Previous Owner | $576,000 | Adjustable Rate Mortgage/ARM | |
| Previous Owner | $125,337 | Future Advance Clause Open End Mortgage | |
| Previous Owner | $410,000 | New Conventional | |
| Previous Owner | $410,000 | New Conventional | |
| Previous Owner | $413,000 | New Conventional | |
| Previous Owner | $417,000 | Purchase Money Mortgage | |
| Previous Owner | $413,250 | Credit Line Revolving | |
| Closed | $413,250 | No Value Available |
Similar Homes in the area
Source: The MLS
MLS Number: 25554201
APN: 4306-009-036
- 1450 S Beverly Dr Unit 105
- 1515 S Beverly Dr Unit 201
- 1515 S Beverly Dr Unit 209
- 1510 Edris Dr
- 9323 Alcott St Unit 101
- 1135 S Rexford Dr Unit 105
- 1229 Smithwood Dr
- 1115 S Elm Dr Unit 401
- 1115 S Elm Dr Unit 417
- 1115 S Elm Dr Unit 509
- 1115 S Elm Dr Unit 209
- 1541 Cardiff Ave
- 1124 Glenville Dr
- 432 Smithwood Dr
- 423 S Rexford Dr Unit 202
- 423 S Rexford Dr Unit 106
- 1318 Roxbury Dr Unit 215
- 1318 Roxbury Dr Unit 219
- 1318 S Roxbury Dr Unit 118
- 1466 S Canfield Ave
- 1440 Reeves St Unit 307
- 1439-1445 Reeves St
- 1444 S Beverly Dr Unit 1444.5
- 1444 S Beverly Dr Unit 1446
- 1450 S Beverly Dr Unit 406
- 1484 S Beverly Dr
- 1415 Reeves St Unit 104
- 1439 Rexford Dr Unit 2
- 1439 Rexford Dr Unit 4
- 1439 Edris Dr
- 1417 Edris Dr
- 1444 Rexford Dr Unit 101
- 1444 Rexford Dr Unit 404
- 9323 Alcott St Unit 9323 Alcott
- 1250 Edris Dr Unit 2
- 1115 S Elm Dr Unit SS
- 1115 S Elm Dr Unit 512
- 1143 Glenville Dr Unit 302
- 1101 Rexford Dr Unit 303
- 466 S Beverwil Dr
