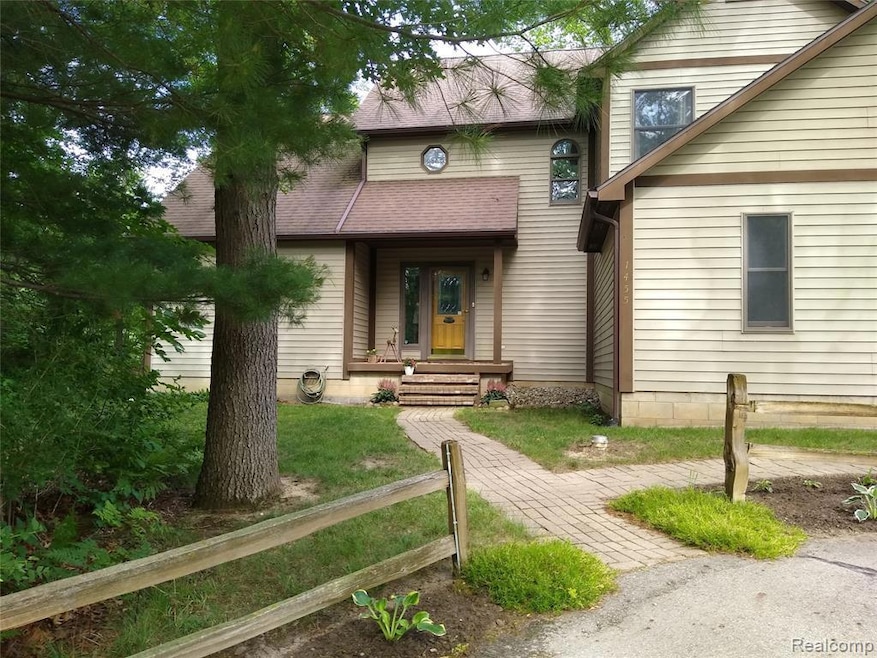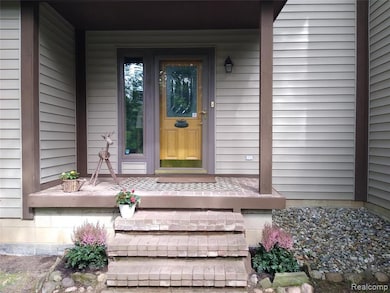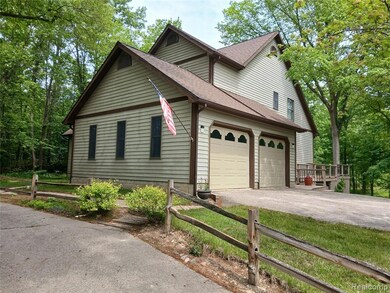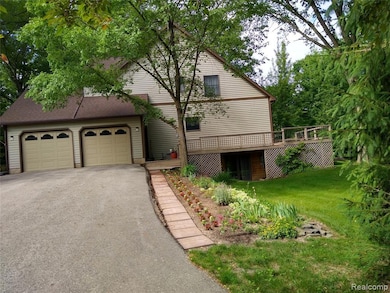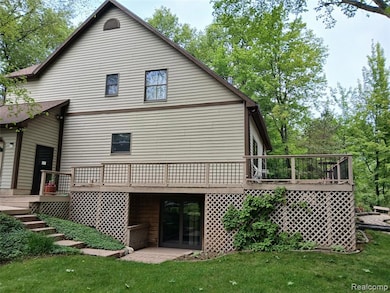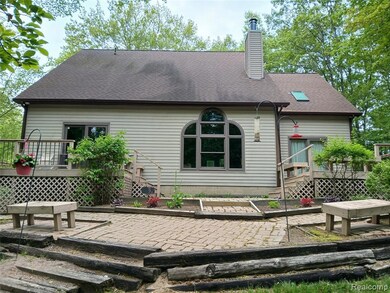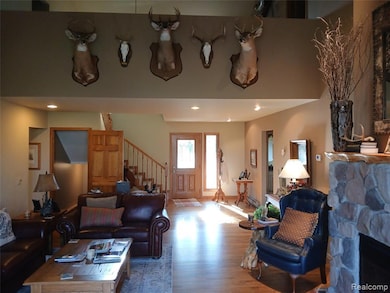
$649,025
- 5 Beds
- 2 Baths
- 1,742 Sq Ft
- 539 Cove Dr
- Port Austin, MI
Looking for your slice of heaven in the Port Austin area? Don't miss out on this raised ranch in the picturesque Broken Rocks community. Located on a large plot made up of 4 lots (0.77 acres), this house features numerous updates within the last few years such as; a large 2-story addition completed in 2021 with a huge 25x34 garage on the ground level and an additional 750 sq ft of living space on
Scott Zambelli Realty Executives Home Towne Shelby
