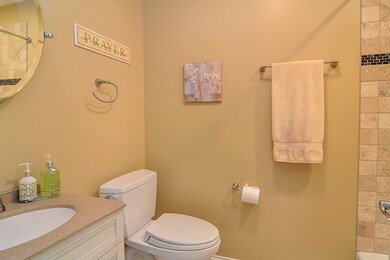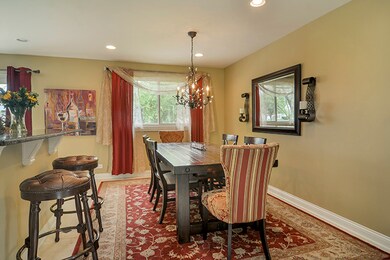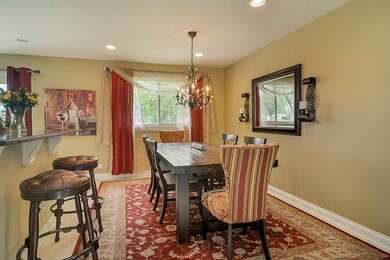
1458 S Prospect St Wheaton, IL 60189
North Danada NeighborhoodHighlights
- Colonial Architecture
- Community Lake
- Wood Flooring
- Briar Glen Elementary School Rated A-
- Property is near a park
- Granite Countertops
About This Home
As of July 2025Curb appeal galore on this 4 bedroom 3 Full bath Dutch Colonial! Over-sized porch is perfect for several full sized rocking chairs! Exceptionally maintained and fully fenced in back yard. The house has been painted throughout in off white colors. (These are old photos in the listing). Stainless appliances, 42" kitchen cabinets, panty closet, bar has room for 4 stools, large kitchen table space that overlooks pretty backyard with cement patio for entertaining. Travertine stone and hardwood throughout the entire house. Family room has a beautiful limestone fireplace with gas starter and is wood burning, built in cabinets with wine/beverage cooler and sink. Sliders off the family room makes for easy entertaining. Just about everything has been replaced in this house! Nothing to do, but move in! Award winning schools, parks, & library! Mins to 355, I88, Bike/walking trails, Morton Arboretum, Herrick Lake, Arrowhead Golf, Village Links Golf Course, College of DuPage, and all Danada Square shopping!
Last Agent to Sell the Property
Keller Williams Premiere Properties License #475127196 Listed on: 05/29/2025

Last Buyer's Agent
@properties Christie's International Real Estate License #475162539

Home Details
Home Type
- Single Family
Est. Annual Taxes
- $10,446
Year Built
- Built in 1977 | Remodeled in 2012
Lot Details
- 10,019 Sq Ft Lot
- Lot Dimensions are 74x134
- Chain Link Fence
- Paved or Partially Paved Lot
Parking
- 2 Car Garage
- Driveway
- Parking Included in Price
Home Design
- Colonial Architecture
- Traditional Architecture
- Brick Exterior Construction
- Asphalt Roof
- Concrete Perimeter Foundation
Interior Spaces
- 2,161 Sq Ft Home
- 2-Story Property
- Central Vacuum
- Built-In Features
- Ceiling Fan
- Wood Burning Fireplace
- Fireplace With Gas Starter
- Double Pane Windows
- Blinds
- Window Screens
- Panel Doors
- Family Room with Fireplace
- Living Room
- Open Floorplan
- Dining Room
Kitchen
- <<microwave>>
- Dishwasher
- Wine Refrigerator
- Stainless Steel Appliances
- Granite Countertops
- Disposal
Flooring
- Wood
- Travertine
Bedrooms and Bathrooms
- 4 Bedrooms
- 4 Potential Bedrooms
- Bathroom on Main Level
- 3 Full Bathrooms
- Dual Sinks
Laundry
- Laundry Room
- Dryer
- Washer
- Sink Near Laundry
Home Security
- Storm Doors
- Carbon Monoxide Detectors
Location
- Property is near a park
Schools
- Briar Glen Elementary School
- Glen Crest Middle School
- Glenbard South High School
Utilities
- Forced Air Heating and Cooling System
- Heating System Uses Natural Gas
- Lake Michigan Water
- Cable TV Available
Community Details
Overview
- Briarcliffe Subdivision
- Community Lake
Recreation
- Tennis Courts
- Community Pool
Ownership History
Purchase Details
Purchase Details
Purchase Details
Home Financials for this Owner
Home Financials are based on the most recent Mortgage that was taken out on this home.Similar Homes in the area
Home Values in the Area
Average Home Value in this Area
Purchase History
| Date | Type | Sale Price | Title Company |
|---|---|---|---|
| Corporate Deed | $159,500 | First American Title | |
| Sheriffs Deed | -- | None Available | |
| Warranty Deed | $190,000 | -- |
Mortgage History
| Date | Status | Loan Amount | Loan Type |
|---|---|---|---|
| Previous Owner | $328,000 | Balloon | |
| Previous Owner | $36,800 | Stand Alone Second | |
| Previous Owner | $97,700 | Credit Line Revolving | |
| Previous Owner | $44,500 | Credit Line Revolving | |
| Previous Owner | $27,000 | Credit Line Revolving | |
| Previous Owner | $252,024 | Credit Line Revolving | |
| Previous Owner | $253,044 | Unknown | |
| Previous Owner | $193,650 | VA |
Property History
| Date | Event | Price | Change | Sq Ft Price |
|---|---|---|---|---|
| 07/09/2025 07/09/25 | Sold | $520,000 | -1.0% | $241 / Sq Ft |
| 06/03/2025 06/03/25 | Pending | -- | -- | -- |
| 05/29/2025 05/29/25 | For Sale | $525,000 | 0.0% | $243 / Sq Ft |
| 08/16/2022 08/16/22 | Rented | $3,400 | 0.0% | -- |
| 08/01/2022 08/01/22 | Under Contract | -- | -- | -- |
| 07/08/2022 07/08/22 | For Rent | $3,400 | +6.3% | -- |
| 07/18/2021 07/18/21 | Rented | -- | -- | -- |
| 07/14/2021 07/14/21 | For Rent | $3,200 | +14.3% | -- |
| 05/15/2020 05/15/20 | Rented | $2,800 | -3.4% | -- |
| 04/29/2020 04/29/20 | For Rent | $2,900 | +11.5% | -- |
| 06/01/2018 06/01/18 | Rented | $2,600 | -7.1% | -- |
| 11/28/2017 11/28/17 | For Rent | $2,800 | +3.7% | -- |
| 02/15/2017 02/15/17 | Rented | $2,700 | -8.5% | -- |
| 01/21/2017 01/21/17 | For Rent | $2,950 | -- | -- |
Tax History Compared to Growth
Tax History
| Year | Tax Paid | Tax Assessment Tax Assessment Total Assessment is a certain percentage of the fair market value that is determined by local assessors to be the total taxable value of land and additions on the property. | Land | Improvement |
|---|---|---|---|---|
| 2023 | $10,025 | $127,280 | $32,670 | $94,610 |
| 2022 | $9,473 | $120,290 | $30,870 | $89,420 |
| 2021 | $9,486 | $117,440 | $30,140 | $87,300 |
| 2020 | $9,583 | $116,350 | $29,860 | $86,490 |
| 2019 | $9,348 | $113,280 | $29,070 | $84,210 |
| 2018 | $9,153 | $109,590 | $27,400 | $82,190 |
| 2017 | $8,538 | $105,550 | $26,390 | $79,160 |
| 2016 | $8,429 | $101,340 | $25,340 | $76,000 |
| 2015 | $8,389 | $96,670 | $24,170 | $72,500 |
| 2014 | $4,374 | $49,630 | $23,020 | $26,610 |
| 2013 | $7,997 | $93,860 | $23,090 | $70,770 |
Agents Affiliated with this Home
-
Diana Hardek

Seller's Agent in 2025
Diana Hardek
Keller Williams Premiere Properties
(630) 710-9721
13 in this area
139 Total Sales
-
Laura Glosniak

Buyer's Agent in 2025
Laura Glosniak
@ Properties
(773) 677-3271
8 Total Sales
-
John & Dianne Wilt

Seller's Agent in 2022
John & Dianne Wilt
Realstar Realty, Inc
(630) 337-8000
7 in this area
197 Total Sales
-
Josie DeRiggi

Buyer's Agent in 2021
Josie DeRiggi
Coldwell Banker Realty
(630) 207-0506
53 Total Sales
-
Jackie Angiello

Seller Co-Listing Agent in 2020
Jackie Angiello
Keller Williams Premiere Properties
(630) 518-1644
16 in this area
194 Total Sales
-
S
Buyer's Agent in 2018
Simone Feitosa Bhatia
Kale Realty
Map
Source: Midwest Real Estate Data (MRED)
MLS Number: 12376032
APN: 05-22-304-010
- 1523 S Prospect St
- 1356 S Lorraine Rd Unit E
- 1416 Coolidge Ave
- 300 S Kenilworth Ave
- 1168 Hertford Ct
- 1000 S Lorraine Rd Unit 310
- 1000 S Lorraine Rd Unit 110
- 380 S Ott Ave
- 350 S Kenilworth Ave
- 275 Buena Vista Dr
- 1441 Haverhill Dr Unit B
- 824 Dawes Ave
- 305 S Lambert Rd
- 390 S Kenilworth Ave
- 850 S Lorraine Rd Unit 1A
- 1486 Haverhill Dr
- 773 Farnham Ln
- 1690 Ashburn Ct Unit A
- 1693 Ashburn Ct Unit B
- 1678 Trowbridge Ct Unit A






