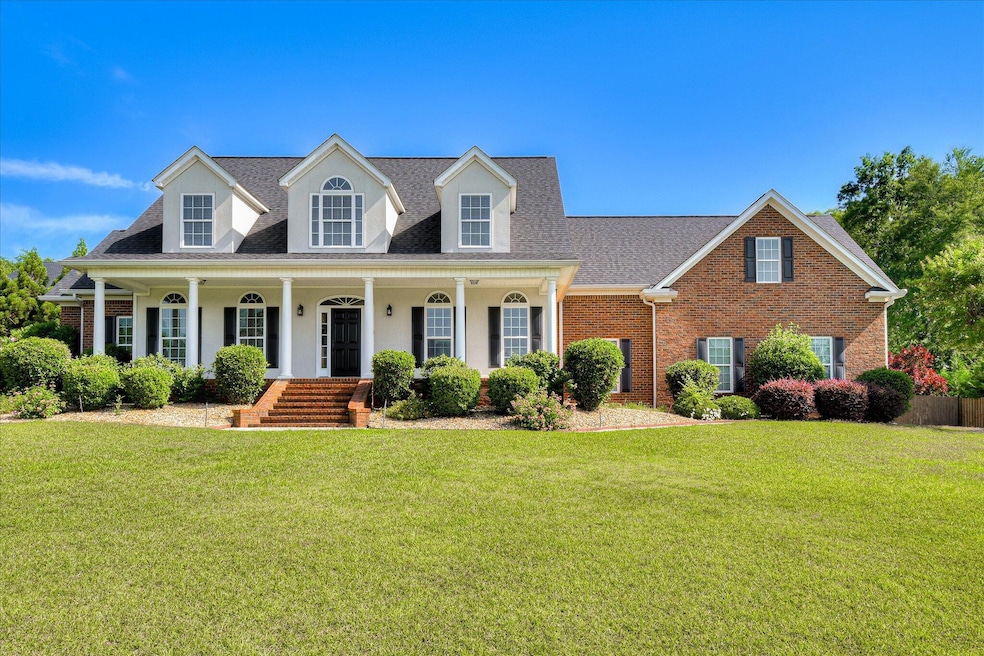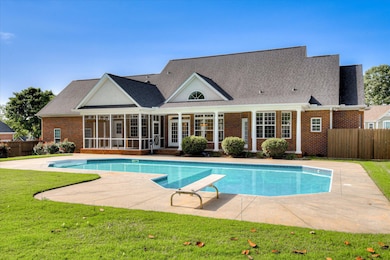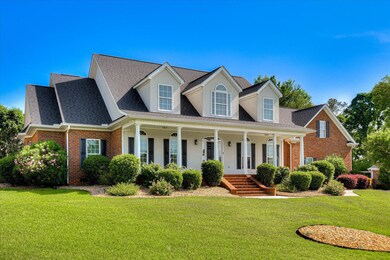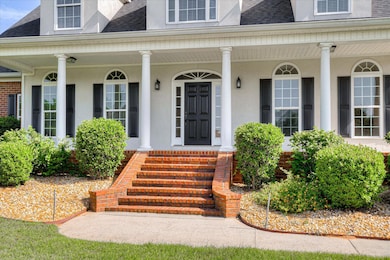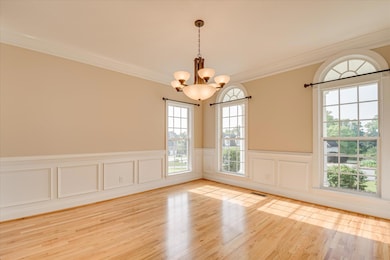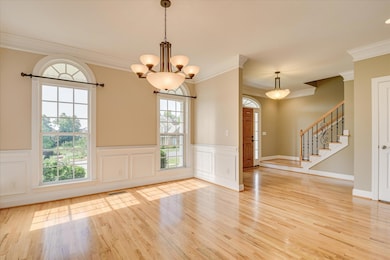Estimated payment $4,007/month
Highlights
- In Ground Pool
- Clubhouse
- Main Floor Primary Bedroom
- Greenbrier Elementary School Rated A
- Wood Flooring
- Great Room with Fireplace
About This Home
Listed below Appraised Value! Welcome to 1459 Knob Hill Circle, a beautifully crafted 5-bedroom, 4-bath residence by located in the estate section of Knob Hill. Perfectly situated on a .68-acre lot, this meticulously maintained home offers serene views from its expansive covered front and back porches, as well as a sparkling in-ground saltwater pool--ideal for entertaining or quiet relaxation. Inside, the open-concept layout is enhanced by rich oak hardwood floors that flow throughout the main living areas. The chef's kitchen is a standout feature, complete with granite countertops, an oversized bar, Frigidaire Professional Series appliances including double convection wall ovens, a smooth-top range, microwave, dishwasher, and a refrigerator that remains with the home. Stained cabinetry, a tiled backsplash, a walk-in pantry, and a cozy breakfast nook complete the space.The great room is warm and inviting with built-in cabinetry surrounding a gas fireplace, and just off the main living area is a spacious screened-in porch that seamlessly extends your living space outdoors. A formal dining room bathed in natural light adds an elegant touch. The main level also hosts the owner's suite, which features a spa-like bathroom with a Vita Bath jetted tub with in-line water heater, an upgraded seamless glass shower with Moen in-wall body sprayers, and double vanities. An additional guest bedroom or home office and a full bath are also located on the main floor.Upstairs, a charming catwalk connects the third and fourth bedrooms, which share a full hall bath, while a separate staircase leads to the fifth bedroom--perfect as a private guest suite, playroom, or media room--with its own full bath, walk-in closet, and generous storage. Additional highlights include a large driveway, an epoxy-floored 2.5-car side-entry garage with a dedicated workshop, and access to top-rated Parkway Elementary and Greenbrier schools. Neighborhood amenities include walking trails, a community clubhouse, pool, playground, and tranquil pond. This home has been lovingly cared for and offers the perfect blend of elegance, comfort, and functionality--it's truly a pleasure to show.
Home Details
Home Type
- Single Family
Est. Annual Taxes
- $2,797
Year Built
- Built in 2004
Lot Details
- 0.68 Acre Lot
- Lot Dimensions are 140x200x140x199
- Privacy Fence
- Landscaped
- Front and Back Yard Sprinklers
HOA Fees
- $45 Monthly HOA Fees
Parking
- 2 Car Garage
Home Design
- Brick Exterior Construction
- Composition Roof
Interior Spaces
- 3,812 Sq Ft Home
- 2-Story Property
- Built-In Features
- Gas Log Fireplace
- Blinds
- Entrance Foyer
- Great Room with Fireplace
- Dining Room
- Crawl Space
Kitchen
- Breakfast Room
- Eat-In Kitchen
- Walk-In Pantry
- Double Convection Oven
- Electric Range
- Built-In Microwave
- Dishwasher
- Disposal
Flooring
- Wood
- Carpet
- Ceramic Tile
Bedrooms and Bathrooms
- 5 Bedrooms
- Primary Bedroom on Main
- Walk-In Closet
- 4 Full Bathrooms
Pool
- In Ground Pool
- Vinyl Pool
Outdoor Features
- Screened Patio
- Porch
Schools
- Parkway Elementary School
- Greenbrier Middle School
- Greenbrier High School
Utilities
- Central Air
- Heat Pump System
- Heating System Uses Natural Gas
- Tankless Water Heater
Listing and Financial Details
- Legal Lot and Block 6 / C
- Assessor Parcel Number 066258
Community Details
Overview
- Knob Hill Subdivision
Amenities
- Clubhouse
Recreation
- Community Playground
- Community Pool
- Trails
- Bike Trail
Map
Home Values in the Area
Average Home Value in this Area
Tax History
| Year | Tax Paid | Tax Assessment Tax Assessment Total Assessment is a certain percentage of the fair market value that is determined by local assessors to be the total taxable value of land and additions on the property. | Land | Improvement |
|---|---|---|---|---|
| 2024 | $2,797 | $226,604 | $41,104 | $185,500 |
| 2023 | $2,797 | $231,209 | $41,104 | $190,105 |
| 2022 | $3,221 | $223,467 | $40,404 | $183,063 |
| 2021 | $2,508 | $190,986 | $31,204 | $159,782 |
| 2020 | $2,258 | $169,580 | $29,004 | $140,576 |
| 2019 | $2,361 | $168,577 | $32,104 | $136,473 |
| 2018 | $2,182 | $157,309 | $31,004 | $126,305 |
| 2017 | $4,255 | $150,166 | $35,104 | $115,062 |
| 2016 | $4,568 | $167,340 | $30,880 | $136,460 |
| 2015 | $4,413 | $161,312 | $30,380 | $130,932 |
| 2014 | $4,261 | $153,717 | $33,180 | $120,537 |
Property History
| Date | Event | Price | Change | Sq Ft Price |
|---|---|---|---|---|
| 07/28/2025 07/28/25 | Price Changed | $699,900 | -3.5% | $184 / Sq Ft |
| 06/14/2025 06/14/25 | Price Changed | $725,000 | -2.7% | $190 / Sq Ft |
| 05/17/2025 05/17/25 | For Sale | $745,500 | +6.4% | $196 / Sq Ft |
| 04/21/2025 04/21/25 | Sold | $700,700 | -3.4% | $189 / Sq Ft |
| 02/19/2025 02/19/25 | Pending | -- | -- | -- |
| 01/31/2025 01/31/25 | For Sale | $725,000 | -- | $196 / Sq Ft |
Purchase History
| Date | Type | Sale Price | Title Company |
|---|---|---|---|
| Warranty Deed | $700,700 | -- | |
| Deed | $433,500 | -- | |
| Deed | $423,500 | -- | |
| Quit Claim Deed | -- | -- |
Mortgage History
| Date | Status | Loan Amount | Loan Type |
|---|---|---|---|
| Open | $560,560 | New Conventional | |
| Previous Owner | $42,800 | New Conventional | |
| Previous Owner | $403,000 | New Conventional | |
| Previous Owner | $49,850 | New Conventional | |
| Previous Owner | $338,800 | New Conventional | |
| Previous Owner | $171,000 | Credit Line Revolving |
Source: REALTORS® of Greater Augusta
MLS Number: 542041
APN: 066-258
- 1433 Knob Hill Cir
- 964 Woody Hill Cir
- 960 Woody Hill Cir
- 5051 Bryant Cove Dr
- 425 Flowing Creek Dr
- 508 Split Pine Trail
- 920 Watermark Dr
- 4863 Sharon Dr
- 4851 Sharon Dr
- 4855 Sharon Dr
- 4859 Sharon Dr
- 3540 Hilltop Trail
- 983 Watermark Dr
- 750 Whitney Pass
- 327 Bellhaven Dr
- 830 Lost Grove Trail
- 2557 Traverse Trail
- 917 Windmill Pkwy
- 4832 Washington Rd
- 5107 Windmill Place
- 657 Brook Trail
- 839 Leyland Ln
- 540 Edgecliff Ln
- 616 Brook Trail
- 442 Flowing Creek Dr
- 324 Greendale Place
- 5232 Tilton Dr
- 111 Copper Ridge Rd
- 109 Copper Ridge Rd
- 829 Windmill Crossing
- 781 Bridgewater Dr
- 328 Bella Rose Dr
- 314 Bella Rose Dr
- 522 Thrasher Trail
- 3580 Hilltop Trail
- 5798 Whispering Pines Way
- 4642 La Ct
- 246 Farmington Dr
- 4850 Birdwood Ct
- 304 Farmington Dr
