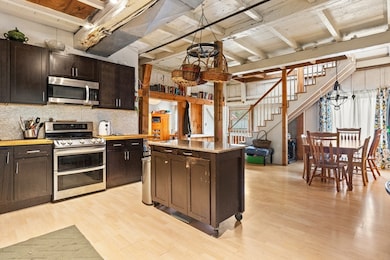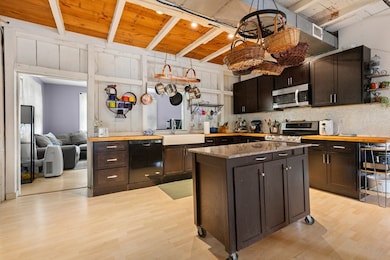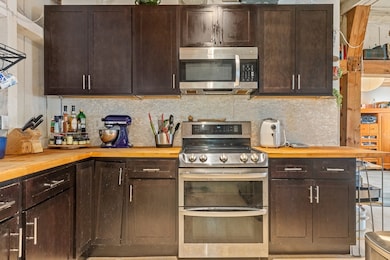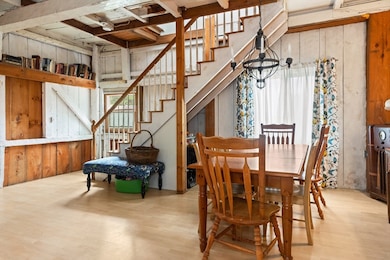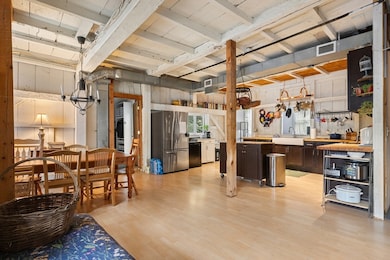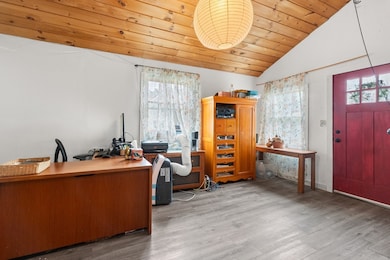
Estimated payment $3,714/month
Highlights
- Hot Property
- Marina
- Community Stables
- Manchester Essex Regional High School Rated A
- Golf Course Community
- Medical Services
About This Home
This uniquely crafted carriage house showcases exposed post and beam construction throughout, exuding warmth and character. The open-concept kitchen and dining area feature beamed ceilings and abundant natural light—ideal for entertaining and gatherings.The spacious living room offers direct access to the backyard and gardens, seamlessly blending indoor and outdoor living. On the main level, the primary bedroom includes many custom book shelves allowing you to have your own private library. Upstairs, what was originally two bedrooms has been combined into an expansive 25' x 18' suite, complete with a full bath and a generous walk-in closet.A perfect blend of rustic charm and modern comfort, this unique home is full of inviting spaces and timeless appeal. The property is located only 7 minutes to the Conomo Point Waterfront, the Essex River where you can swim, boat, and walk the sandbars. Also close to acres of conservation lands and nature paths at the Trustees Cox Reservation.
Home Details
Home Type
- Single Family
Est. Annual Taxes
- $7,117
Year Built
- Built in 1820
Lot Details
- 0.31 Acre Lot
- Near Conservation Area
- Cleared Lot
- Garden
- Property is zoned RS2
Home Design
- Carriage House
- Post and Beam
- Shingle Roof
- Rubber Roof
Interior Spaces
- 1,807 Sq Ft Home
- Beamed Ceilings
Kitchen
- Range<<rangeHoodToken>>
- Dishwasher
Flooring
- Engineered Wood
- Laminate
Bedrooms and Bathrooms
- 2 Bedrooms
- Primary Bedroom on Main
- Walk-In Closet
- Soaking Tub
- Separate Shower
Laundry
- Laundry on main level
- Dryer
- Washer
Parking
- 3 Car Parking Spaces
- Driveway
- Open Parking
- Off-Street Parking
Schools
- Manch-Essex Elementary And Middle School
- Manch-Essex High School
Utilities
- No Cooling
- Forced Air Heating System
- Heating System Uses Natural Gas
- Gas Water Heater
Additional Features
- Outdoor Storage
- Property is near schools
Listing and Financial Details
- Tax Lot 13
- Assessor Parcel Number 1886608
Community Details
Recreation
- Marina
- Golf Course Community
- Park
- Community Stables
- Jogging Path
Additional Features
- No Home Owners Association
- Medical Services
Map
Home Values in the Area
Average Home Value in this Area
Tax History
| Year | Tax Paid | Tax Assessment Tax Assessment Total Assessment is a certain percentage of the fair market value that is determined by local assessors to be the total taxable value of land and additions on the property. | Land | Improvement |
|---|---|---|---|---|
| 2025 | $7,117 | $547,900 | $306,700 | $241,200 |
| 2024 | $6,994 | $525,100 | $297,600 | $227,500 |
| 2023 | $6,821 | $491,400 | $297,600 | $193,800 |
| 2022 | $6,335 | $403,500 | $243,500 | $160,000 |
| 2021 | $6,034 | $381,900 | $221,900 | $160,000 |
| 2020 | $5,833 | $358,100 | $212,700 | $145,400 |
| 2019 | $5,238 | $340,800 | $212,700 | $128,100 |
| 2018 | $5,377 | $342,900 | $212,700 | $130,200 |
| 2017 | $5,253 | $342,900 | $212,700 | $130,200 |
| 2016 | $5,102 | $323,500 | $195,300 | $128,200 |
Property History
| Date | Event | Price | Change | Sq Ft Price |
|---|---|---|---|---|
| 07/14/2025 07/14/25 | Price Changed | $565,000 | -3.4% | $313 / Sq Ft |
| 06/26/2025 06/26/25 | For Sale | $585,000 | -- | $324 / Sq Ft |
Purchase History
| Date | Type | Sale Price | Title Company |
|---|---|---|---|
| Land Court Massachusetts | $142,000 | -- | |
| Land Court Massachusetts | $142,000 | -- | |
| Land Court Massachusetts | $2,814 | -- |
Mortgage History
| Date | Status | Loan Amount | Loan Type |
|---|---|---|---|
| Open | $229,000 | Stand Alone Refi Refinance Of Original Loan | |
| Closed | $135,000 | No Value Available | |
| Closed | $75,000 | No Value Available | |
| Closed | $25,000 | No Value Available | |
| Closed | $25,000 | No Value Available | |
| Closed | $135,000 | No Value Available | |
| Closed | $130,500 | Purchase Money Mortgage | |
| Closed | $0 | Purchase Money Mortgage |
Similar Homes in Essex, MA
Source: MLS Property Information Network (MLS PIN)
MLS Number: 73397655
APN: ESSE-000137-000000-000013
- 139 Eastern Ave
- 1 Woodman St
- 587 Essex Ave
- 3 Bray St
- 90 Southern Ave Unit 90
- 45 Lufkin Point Rd
- 56 Western Ave
- 103 Martin St
- 6 Turtle Back Rd
- 9 Turtleback Rd
- 113 Bray St
- 368 Essex Ave
- 53 Concord St
- 350 Essex Ave
- 347A Essex Ave
- 189 John Wise Ave
- 11 Mill St
- 121 Wingaersheek Rd
- 29 Magnolia Ave
- 7 Cove Way
- 7 John Wise Ave Unit 2
- 6 Winthrop St Unit R
- 41 John Wise Ave-Winter 10 1-5 30
- 50 New Way Ln Unit A
- 44 Ye Olde County Rd
- 118 Old Essex Rd
- 62 Crafts Rd
- 62 Crafts Rd Unit 2
- 150 Essex Ave Unit 2
- 12 Squam Ln Unit 1
- 18 Rear Bungalow Rd
- 18 Bungalow Rd Unit 2
- 950 Heights at Cape Ann
- 145 Essex Ave Unit 501
- 145 Essex Ave Unit 511
- 64 Norwood Ave Unit 1
- 53 Norwood Ave Unit 2
- 1 Saw Mill Cir
- 1 School St Unit 7
- 1 School St Unit R6

