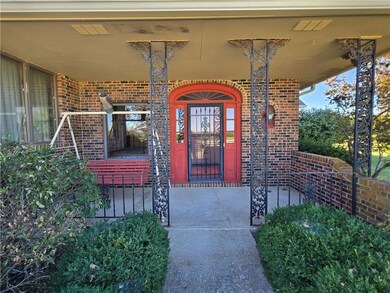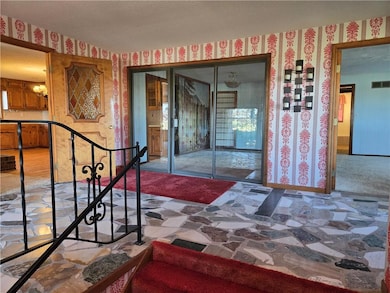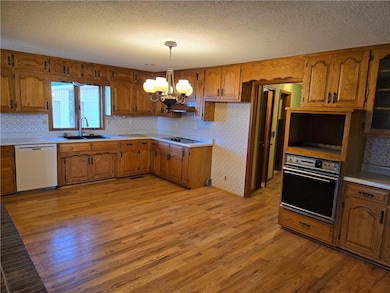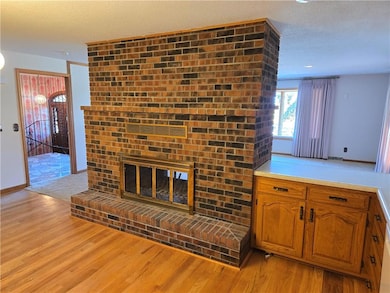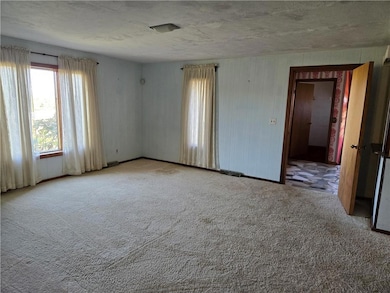
146 SE 180th Rd Warrensburg, MO 64093
Estimated payment $2,544/month
Highlights
- Fireplace in Kitchen
- Wood Flooring
- Formal Dining Room
- Traditional Architecture
- No HOA
- 2 Car Garage
About This Home
This home is located at 146 SE 180th Rd, Warrensburg, MO 64093 and is currently priced at $415,000, approximately $181 per square foot. This property was built in 1979. 146 SE 180th Rd is a home located in Johnson County with nearby schools including Maple Grove Elementary School, Martin Warren Elementary School, and Warrensburg Middle School.
Listing Agent
Keller Williams Platinum Prtnr Brokerage Phone: 660-223-2507 License #2004013680 Listed on: 10/02/2024

Co-Listing Agent
Keller Williams Platinum Prtnr Brokerage Phone: 660-223-2507 License #2021022147
Home Details
Home Type
- Single Family
Est. Annual Taxes
- $2,949
Year Built
- Built in 1979
Lot Details
- 5.35 Acre Lot
- Paved or Partially Paved Lot
- Many Trees
Parking
- 2 Car Garage
Home Design
- Traditional Architecture
- Brick Exterior Construction
- Composition Roof
- Masonry
Interior Spaces
- 2,282 Sq Ft Home
- 1.5-Story Property
- Wood Burning Fireplace
- See Through Fireplace
- Living Room with Fireplace
- Formal Dining Room
- Laundry on main level
- Unfinished Basement
Kitchen
- Country Kitchen
- <<builtInOvenToken>>
- Dishwasher
- Fireplace in Kitchen
Flooring
- Wood
- Carpet
- Vinyl
Bedrooms and Bathrooms
- 4 Bedrooms
Schools
- Martin Warren Elementary School
- Warrensburg High School
Utilities
- Central Air
- Heating System Uses Natural Gas
- Septic Tank
Community Details
- No Home Owners Association
Listing and Financial Details
- Assessor Parcel Number 11903100005002200
- $0 special tax assessment
Map
Home Values in the Area
Average Home Value in this Area
Tax History
| Year | Tax Paid | Tax Assessment Tax Assessment Total Assessment is a certain percentage of the fair market value that is determined by local assessors to be the total taxable value of land and additions on the property. | Land | Improvement |
|---|---|---|---|---|
| 2024 | $2,508 | $34,440 | $0 | $0 |
| 2023 | $2,508 | $40,216 | $0 | $0 |
| 2022 | $2,820 | $38,534 | $0 | $0 |
| 2021 | $2,809 | $38,534 | $0 | $0 |
| 2020 | $2,721 | $36,851 | $0 | $0 |
| 2019 | $2,718 | $36,851 | $0 | $0 |
| 2017 | $2,613 | $36,894 | $0 | $0 |
| 2016 | $2,606 | $36,894 | $0 | $0 |
| 2015 | $2,690 | $37,105 | $0 | $0 |
| 2014 | $2,334 | $36,986 | $0 | $0 |
Property History
| Date | Event | Price | Change | Sq Ft Price |
|---|---|---|---|---|
| 03/13/2025 03/13/25 | Price Changed | $415,000 | -17.0% | $182 / Sq Ft |
| 10/02/2024 10/02/24 | For Sale | $500,000 | -- | $219 / Sq Ft |
Purchase History
| Date | Type | Sale Price | Title Company |
|---|---|---|---|
| Warranty Deed | -- | None Listed On Document |
Mortgage History
| Date | Status | Loan Amount | Loan Type |
|---|---|---|---|
| Open | $115,000 | Seller Take Back |
Similar Homes in Warrensburg, MO
Source: Heartland MLS
MLS Number: 2513438
APN: 11903100005002200
- 144 SE 215th Rd
- 148 SE 215 Rd
- 223 SE 131st Rd
- 118 SE 215th Rd
- 132 SE 235th Rd
- 129 SE 235th Rd
- 123 SE 240 Rd
- 228 SE 101st Rd
- 66 SE 451st Rd
- 240 SE 121st Rd
- 113 SE 250th Rd
- 195 SE 250th Rd
- 33 SE 250th Rd
- 5 SE 240th Rd
- 8 SW 160th Rd
- Lot 9 SW 11th Rd
- 1401 Nottingham Dr
- 1215 Nottingham Dr
- 1405 Nottingham Dr
- 1503 Nottingham Dr
- 327 Franklin Ave
- 200 Carpenter St
- 323 Jackson St
- 701 S Holden St
- 204 W Hunt Ave Unit B
- 322 Mcgoodwin Ave Unit Apartment B
- 145 W Pine St
- 502 S Main St
- 412 S Main St
- 503 Streck Ln Unit A
- 1220 Kelsay Ct
- 2304 Elm St
- 600 S Missouri Ave Unit 3
- 106 SE 25th St Unit B
- 1101 SE 4th St
- 500 SE Salem St
- 200 NE Dogwood St

