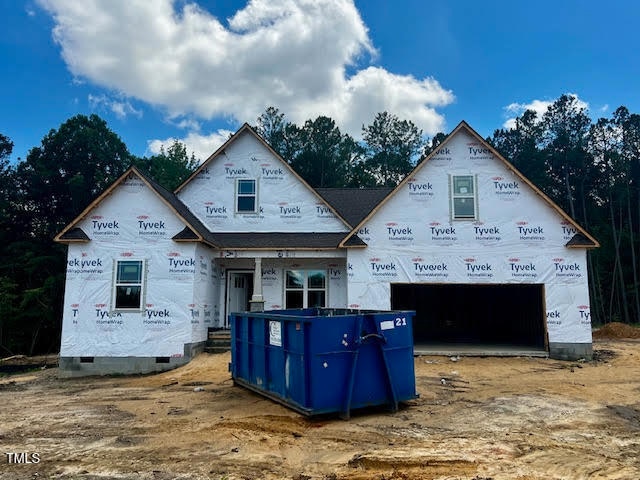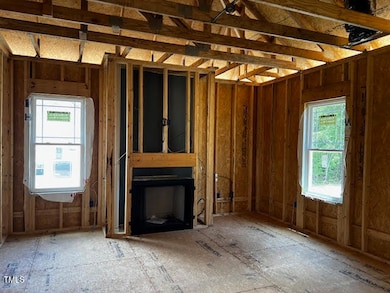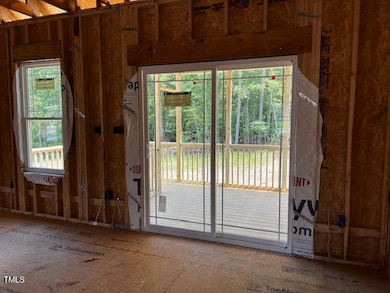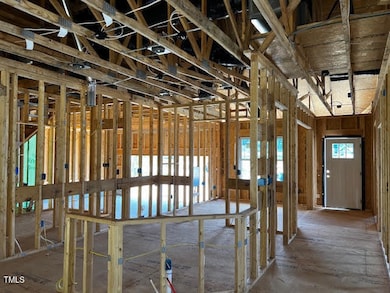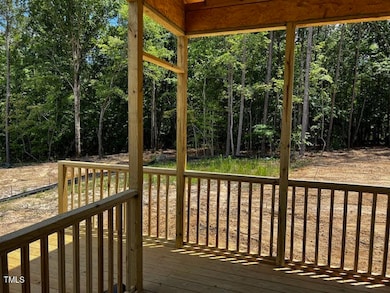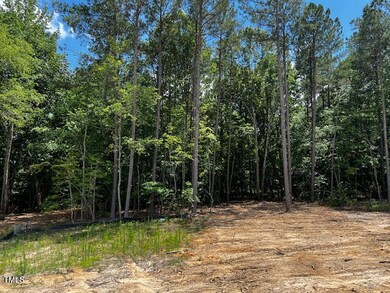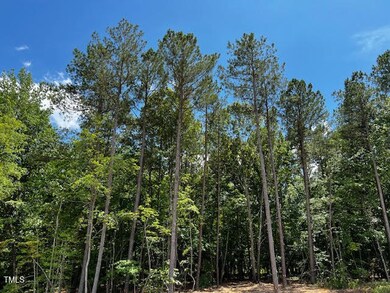
146 Seahawk Way Zebulon, NC 27597
O'Neals NeighborhoodEstimated payment $2,279/month
Highlights
- Under Construction
- Finished Room Over Garage
- Craftsman Architecture
- Archer Lodge Middle School Rated A-
- Two Primary Bedrooms
- Recreation Room
About This Home
This craftsman-style, energy-efficient home offers a beautiful gourmet kitchen with cooktop & built-in wall oven, soft-close shaker cabinets, granite countertops, tile backsplash, and recessed & pendant lights. Detailed trim adorns select rooms. Retreat to the downstairs Main Suite, separate & tucked away, that showcases a dramatic, double-tray ceiling, spacious walk-in closet with custom-built wood shelves & bathroom with separate vanities and a walk-in shower. Play basketball in the driveway, take in the gentle breeze on the front porch or sip sweet tea in the screened in back porch. Constructed by a small, local builder. Feel the difference.
Home Details
Home Type
- Single Family
Est. Annual Taxes
- $365
Year Built
- Built in 2025 | Under Construction
Lot Details
- 0.57 Acre Lot
- Landscaped
HOA Fees
- $12 Monthly HOA Fees
Parking
- 2 Car Attached Garage
- Finished Room Over Garage
- Front Facing Garage
- Garage Door Opener
- Private Driveway
Home Design
- Home is estimated to be completed on 9/17/25
- Craftsman Architecture
- 1.5-Story Property
- Traditional Architecture
- Farmhouse Style Home
- Block Foundation
- Frame Construction
- Shingle Roof
- Architectural Shingle Roof
- Asphalt Roof
- Board and Batten Siding
- Vinyl Siding
Interior Spaces
- 2,162 Sq Ft Home
- Built-In Features
- Bookcases
- Crown Molding
- Tray Ceiling
- Smooth Ceilings
- High Ceiling
- Ceiling Fan
- Recessed Lighting
- Chandelier
- Ventless Fireplace
- Gas Log Fireplace
- Propane Fireplace
- Window Screens
- Sliding Doors
- Living Room with Fireplace
- L-Shaped Dining Room
- Breakfast Room
- Recreation Room
- Screened Porch
- Neighborhood Views
- Basement
- Crawl Space
- Scuttle Attic Hole
Kitchen
- Breakfast Bar
- Built-In Electric Oven
- <<builtInOvenToken>>
- Electric Cooktop
- <<microwave>>
- Plumbed For Ice Maker
- Dishwasher
- Stainless Steel Appliances
- Granite Countertops
Flooring
- Carpet
- Laminate
- Tile
Bedrooms and Bathrooms
- 3 Bedrooms
- Primary Bedroom on Main
- Double Master Bedroom
- Walk-In Closet
- 3 Full Bathrooms
- Primary bathroom on main floor
- Double Vanity
- Private Water Closet
- <<tubWithShowerToken>>
- Shower Only
- Walk-in Shower
Laundry
- Laundry Room
- Laundry on main level
- Washer and Electric Dryer Hookup
Home Security
- Carbon Monoxide Detectors
- Fire and Smoke Detector
Outdoor Features
- Patio
Schools
- Corinth Holder Elementary School
- Archer Lodge Middle School
- Corinth Holder High School
Utilities
- Forced Air Heating and Cooling System
- Heat Pump System
- Electric Water Heater
- Septic Tank
Community Details
- Association fees include unknown
- Carolina Landing / Signature Management Association, Phone Number (919) 333-3567
- Built by Scott Lee Homes, Inc
- Carolina Landing Subdivision, Brandon Ii Rec Floorplan
Listing and Financial Details
- Home warranty included in the sale of the property
- Assessor Parcel Number 11L01048R
Map
Home Values in the Area
Average Home Value in this Area
Tax History
| Year | Tax Paid | Tax Assessment Tax Assessment Total Assessment is a certain percentage of the fair market value that is determined by local assessors to be the total taxable value of land and additions on the property. | Land | Improvement |
|---|---|---|---|---|
| 2024 | $365 | $45,000 | $45,000 | $0 |
Property History
| Date | Event | Price | Change | Sq Ft Price |
|---|---|---|---|---|
| 06/21/2025 06/21/25 | For Sale | $403,900 | -- | $187 / Sq Ft |
Purchase History
| Date | Type | Sale Price | Title Company |
|---|---|---|---|
| Warranty Deed | $462,000 | None Listed On Document |
Mortgage History
| Date | Status | Loan Amount | Loan Type |
|---|---|---|---|
| Previous Owner | $1,500,000 | Construction |
Similar Homes in Zebulon, NC
Source: Doorify MLS
MLS Number: 10104939
APN: 11L01048R
- 128 Seahawk Way
- 178 Seahawk Way
- 204 Seahawk Way
- 209 Seahawk Way
- 359 Carolina Landing Dr
- 438 Carolina Landing Dr
- 109 Box Elder Way
- 472 Springtooth Dr
- 450 Springtooth Dr
- 432 Springtooth Dr
- 394 Springtooth Dr
- 58 Butterbean Ct
- 295 Springtooth Dr
- 79 Butterbean Ct
- 234 Danube Dr
- 93 Butterbean Ct
- 27 Mossman Ct
- 37 Mossman Ct
- 44 Mossman Ct
- 288 Danube Dr
- 407 Red Wood Rd
- 137 Gennessee Dr
- 811 Cedar Creek Dr
- 315 E Silver Belle Dr
- 629 Bullhart Dr
- 952 Avonmore Dr
- 841 McKenzie Pk Terrace
- 751 Ambrose Hl Ln
- 652 Dallas Rose Dr
- 449 Willard Wds Dr
- 1433 Rhodes Pond St
- 35 Wood Green Dr
- 1 W Canterbury Ct
- 1212 Piney Glen Ln
- 900 Sandyhill Rd
- 205 E Glenn St
- 813 S Hollybrook Rd
- 315 E 4th St
- 313 E 4th St
- 1224 Fiddle Ct
