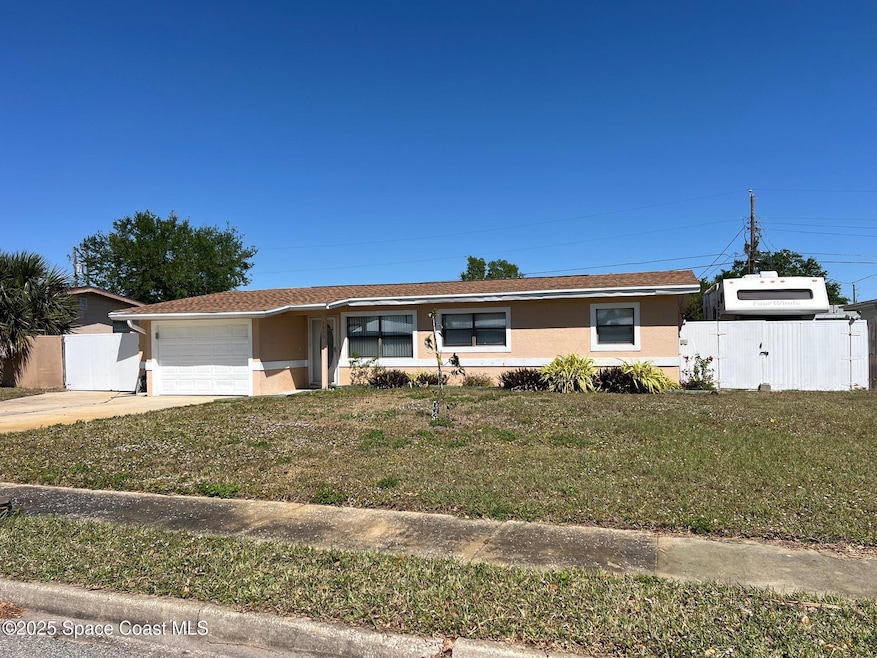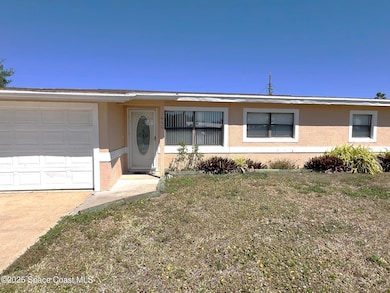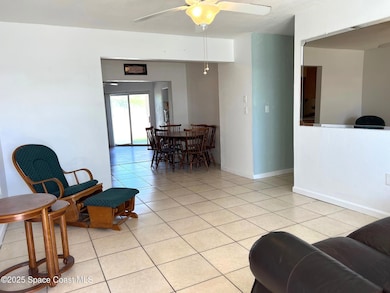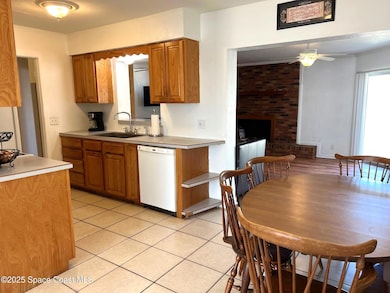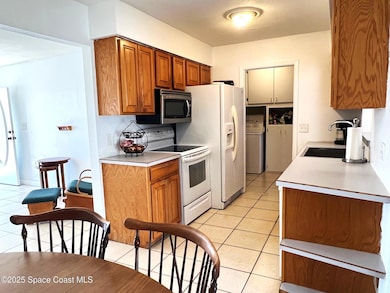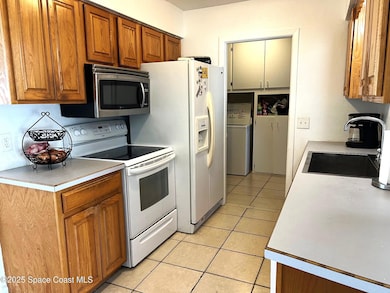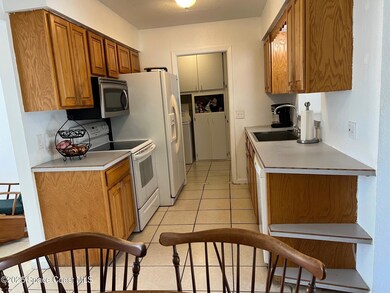
1460 Cunningham Ave Merritt Island, FL 32952
Estimated payment $1,728/month
Highlights
- No HOA
- Walk-In Closet
- Tile Flooring
- 1 Car Attached Garage
- Shed
- Central Heating and Cooling System
About This Home
Enjoy the Island Lifestyle in This Beautiful Home Boasting Wonderful Features You Will Truly Appreciate! Four Bedrooms, Two Baths, Laundry Rm., Over-sized Garage, And a Shed for Storage or to Create a Workshop. * Roof 2021 * New Electrical Panel 2021 * HVAC 2021 * Fenced Yard with Concrete Pads on Both Sides of Home - Great for A Boat/Camper/Trailer! Fantastic Location Off Of N Banana River Dr. Close to Parks, Public Boat Ramps, Beaches, Shopping & Dining. Easy Drive to KSC, CCAFS, and the Port! Convenient to SR528 to OIA and Orlando Attractions! This One Will Go Fast!!
Home Details
Home Type
- Single Family
Est. Annual Taxes
- $859
Year Built
- Built in 1961
Lot Details
- 7,405 Sq Ft Lot
- South Facing Home
- Vinyl Fence
- Wood Fence
- Front and Back Yard Sprinklers
Parking
- 1 Car Attached Garage
Home Design
- Frame Construction
- Shingle Roof
- Wood Siding
- Concrete Siding
- Block Exterior
- Asphalt
- Stucco
Interior Spaces
- 1,530 Sq Ft Home
- 1-Story Property
- Ceiling Fan
- Wood Burning Fireplace
Kitchen
- Electric Range
- Microwave
- Ice Maker
- Dishwasher
Flooring
- Carpet
- Tile
Bedrooms and Bathrooms
- 4 Bedrooms
- Split Bedroom Floorplan
- Walk-In Closet
- 2 Full Bathrooms
Laundry
- Dryer
- Washer
Outdoor Features
- Shed
Schools
- Audubon Elementary School
- Jefferson Middle School
- Merritt Island High School
Utilities
- Central Heating and Cooling System
- 200+ Amp Service
- Well
- Electric Water Heater
- Cable TV Available
Community Details
- No Home Owners Association
- Harbor Estates Sec 1 Subdivision
Listing and Financial Details
- Assessor Parcel Number 24-37-30-76-0000d.0-0009.00
Map
Home Values in the Area
Average Home Value in this Area
Tax History
| Year | Tax Paid | Tax Assessment Tax Assessment Total Assessment is a certain percentage of the fair market value that is determined by local assessors to be the total taxable value of land and additions on the property. | Land | Improvement |
|---|---|---|---|---|
| 2023 | $2,126 | $170,490 | $0 | $0 |
| 2022 | $1,978 | $165,530 | $0 | $0 |
| 2021 | $892 | $68,750 | $0 | $0 |
| 2020 | $859 | $67,810 | $0 | $0 |
| 2019 | $806 | $66,290 | $0 | $0 |
| 2018 | $807 | $65,060 | $0 | $0 |
| 2017 | $809 | $63,730 | $0 | $0 |
| 2016 | $816 | $62,420 | $25,000 | $37,420 |
| 2015 | $823 | $61,990 | $25,000 | $36,990 |
| 2014 | $828 | $61,500 | $25,000 | $36,500 |
Property History
| Date | Event | Price | Change | Sq Ft Price |
|---|---|---|---|---|
| 06/26/2025 06/26/25 | Price Changed | $299,000 | -2.6% | $195 / Sq Ft |
| 05/21/2025 05/21/25 | For Sale | $307,000 | 0.0% | $201 / Sq Ft |
| 05/09/2025 05/09/25 | Pending | -- | -- | -- |
| 04/25/2025 04/25/25 | Price Changed | $307,000 | -2.5% | $201 / Sq Ft |
| 03/22/2025 03/22/25 | For Sale | $315,000 | +46.5% | $206 / Sq Ft |
| 02/05/2021 02/05/21 | Sold | $215,000 | 0.0% | $141 / Sq Ft |
| 01/05/2021 01/05/21 | Pending | -- | -- | -- |
| 01/05/2021 01/05/21 | For Sale | $215,000 | -- | $141 / Sq Ft |
Purchase History
| Date | Type | Sale Price | Title Company |
|---|---|---|---|
| Deed | $100 | None Listed On Document | |
| Deed | $100 | None Listed On Document | |
| Warranty Deed | $215,000 | Star Ttl Partners Of Cocoa P | |
| Warranty Deed | $28,076 | North American Title | |
| Warranty Deed | $65,800 | -- |
Mortgage History
| Date | Status | Loan Amount | Loan Type |
|---|---|---|---|
| Previous Owner | $29,400 | Credit Line Revolving | |
| Previous Owner | $172,000 | New Conventional | |
| Previous Owner | $57,500 | New Conventional | |
| Previous Owner | $57,500 | No Value Available | |
| Previous Owner | $92,000 | Unknown | |
| Previous Owner | $65,695 | No Value Available |
About the Listing Agent

Anne has been fortunate to grow up in Brevard County, Florida, and absolutely loves the area. Her family moved there to work at PAFB when she was six years old. Over the years, she has had the opportunity to live in various locations throughout the county, having grown up in Indian Harbour Beach and currently residing in Merritt Island. It's hard for her to choose a "favorite"! After purchasing personal homes and investment properties, she decided to pursue a real estate career and became
Anne's Other Listings
Source: Space Coast MLS (Space Coast Association of REALTORS®)
MLS Number: 1038597
APN: 24-37-30-76-0000D.0-0009.00
- 1545 Cunningham Ave
- 0000 Plum Ave
- 1395 Floral Ln
- 635 Barrett Dr
- 1575 Richardson Rd
- 1675 Oceana Dr Unit 8
- 1675 Oceana Dr Unit 4
- 1425 Lester Ct
- 440 Albatross St
- 1340 Lester Ct
- 310 Simpson Cir
- 1646 Fisherman's St
- 397 Milford Point Dr
- 300 Waterfront Ave
- 160 Bounty St Unit A1203
- 225 Buccaneer Ave Unit C2207
- 205 Buccaneer Ave Unit C1208
- 165 Treasure St Unit A3102
- 180 Bounty St Unit B1101
- 110 Mutiny Ln Unit 205
- 1520 Concord Ave
- 595 Albatross St
- 65 N Lee Ct
- 115 S Rosiland Ct
- 1345 Fiddler Ave
- 1345 Mackeral Ave
- 200 S Sykes Creek Pkwy Unit A206
- 1707 Harbor Dr
- 1755 S Harbor Dr
- 420 Newfound Harbor Dr
- 820 Del Rio Way Unit 401
- 1465 W Central Ave
- 590 S Banana River Dr Unit 204
- 1730 E Riviera Dr
- 306 3rd St
- 205 Palmetto Ave Unit 105
- 205 Trinidad Dr
- 505 Landings Way Unit 10
- 700 N Courtenay Pkwy
- 516 S Plumosa St Unit 12E
