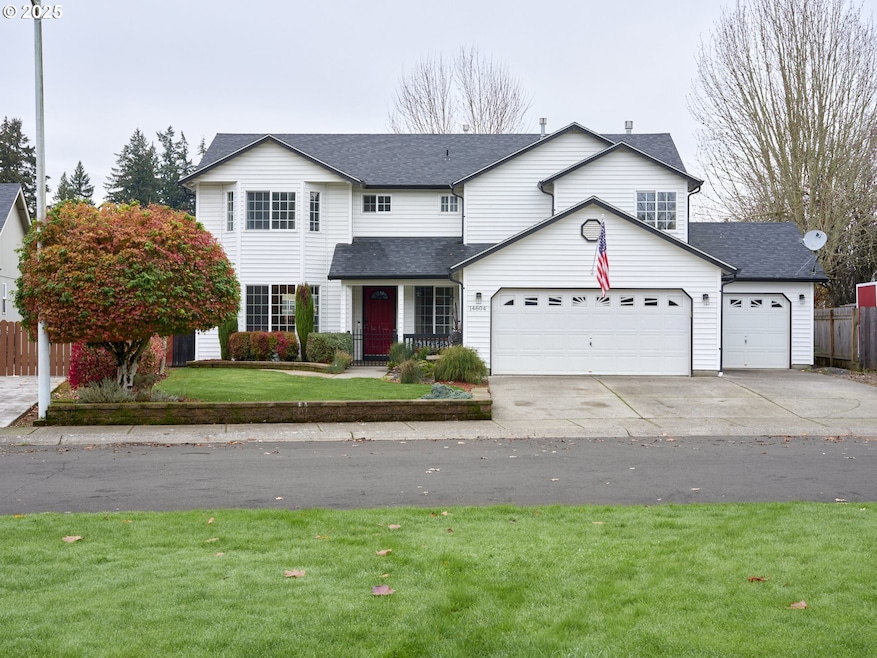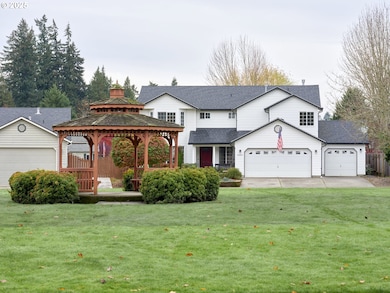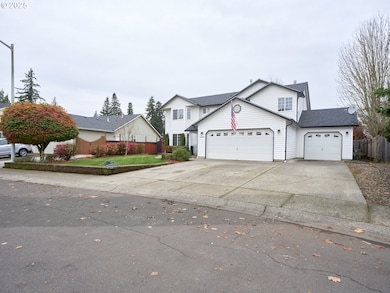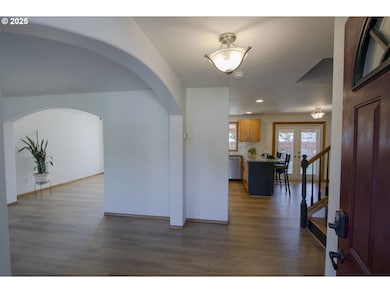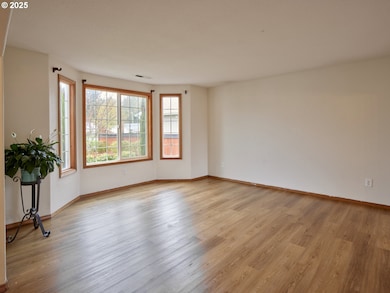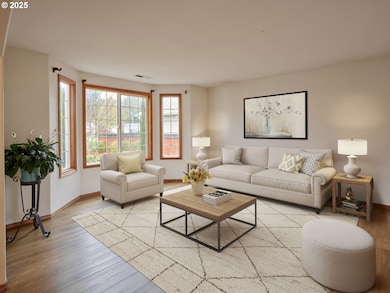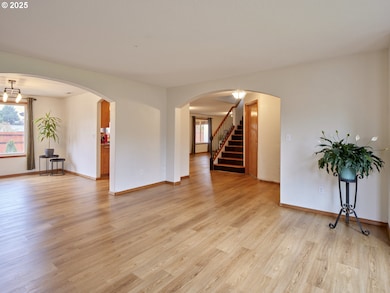14604 NW 7th Place Vancouver, WA 98685
Knapp NeighborhoodEstimated payment $3,914/month
Highlights
- Solar Power System
- Traditional Architecture
- Granite Countertops
- Vaulted Ceiling
- Park or Greenbelt View
- Private Yard
About This Home
Back on Market. Price Reduction. Welcome to this quiet Brook Run neighborhood of Salmon Creek. This 2,450 sq ft home built in 2000 offers comfortable living space of 5 bedrooms, 2 and a half bathroom, 3 car garage. Easy access to interstate highways, schools, local shopping, and restaurants. New roof in 2020 with solar panels upgrade in 2025. A spacious living room with a bay window overlooking neighborhood park and gazebo. A large sunlit dining room offers ample space for casual meals or special gatherings. The kitchen has been updated with stainless steel appliances, professional upgrade American Range stove/oven, granite counter tops and inviting eating bar. Updated Bathrooms. Family room has a gas fireplace. French doors open to an inviting covered patio with freshly landscaped backyard, hot tub, shed new fence has decorative solar lights. Retreat upstairs to the generous primary suite has a vaulted ceiling with a ceiling fan and walk-in closet. A total of 4 bedrooms upstairs. Professionally painted and LVP flooring throughout the home. Do not miss the chance to make this move-in ready home yours!
Listing Agent
Windermere Northwest Living Brokerage Phone: 360-975-8100 License #125433 Listed on: 04/11/2025

Home Details
Home Type
- Single Family
Est. Annual Taxes
- $5,223
Year Built
- Built in 2000 | Remodeled
Lot Details
- 7,840 Sq Ft Lot
- Fenced
- Level Lot
- Private Yard
- Garden
HOA Fees
- $25 Monthly HOA Fees
Parking
- 3 Car Attached Garage
- Garage on Main Level
- Garage Door Opener
- Driveway
- On-Street Parking
Home Design
- Traditional Architecture
- Shingle Roof
- Composition Roof
- Vinyl Siding
- Concrete Perimeter Foundation
Interior Spaces
- 2,450 Sq Ft Home
- 2-Story Property
- Central Vacuum
- Plumbed for Central Vacuum
- Vaulted Ceiling
- Gas Fireplace
- Vinyl Clad Windows
- Family Room
- Living Room
- Dining Room
- Laminate Flooring
- Park or Greenbelt Views
- Crawl Space
Kitchen
- Free-Standing Gas Range
- Dishwasher
- Stainless Steel Appliances
- Granite Countertops
- Tile Countertops
- Disposal
Bedrooms and Bathrooms
- 5 Bedrooms
Laundry
- Laundry Room
- Washer and Dryer
Accessible Home Design
- Accessibility Features
Eco-Friendly Details
- Air Cleaner
- Solar Power System
- Solar Heating System
Outdoor Features
- Covered Patio or Porch
- Shed
Schools
- Chinook Elementary School
- Alki Middle School
- Skyview High School
Utilities
- Forced Air Heating and Cooling System
- Heating System Uses Gas
- Heat Pump System
- Hot Water Heating System
- Gas Water Heater
- High Speed Internet
- Satellite Dish
Community Details
- Brook Run Homeowners Association, Phone Number (360) 600-5642
- On-Site Maintenance
Listing and Financial Details
- Home warranty included in the sale of the property
- Assessor Parcel Number 185572022
Map
Home Values in the Area
Average Home Value in this Area
Tax History
| Year | Tax Paid | Tax Assessment Tax Assessment Total Assessment is a certain percentage of the fair market value that is determined by local assessors to be the total taxable value of land and additions on the property. | Land | Improvement |
|---|---|---|---|---|
| 2025 | $5,274 | $549,324 | $211,600 | $337,724 |
| 2024 | $5,223 | $509,433 | $211,600 | $297,833 |
| 2023 | $5,002 | $571,425 | $218,500 | $352,925 |
| 2022 | $4,630 | $519,467 | $218,500 | $300,967 |
| 2021 | $4,420 | $428,306 | $140,000 | $288,306 |
| 2020 | $3,972 | $383,628 | $128,000 | $255,628 |
| 2019 | $3,743 | $366,965 | $128,000 | $238,965 |
| 2018 | $3,911 | $358,261 | $0 | $0 |
| 2017 | $3,595 | $313,889 | $0 | $0 |
| 2016 | $3,507 | $301,753 | $0 | $0 |
| 2015 | $3,449 | $275,587 | $0 | $0 |
| 2014 | -- | $261,954 | $0 | $0 |
| 2013 | -- | $237,276 | $0 | $0 |
Property History
| Date | Event | Price | List to Sale | Price per Sq Ft |
|---|---|---|---|---|
| 09/25/2025 09/25/25 | Price Changed | $659,900 | -1.5% | $269 / Sq Ft |
| 08/20/2025 08/20/25 | Price Changed | $669,900 | -1.5% | $273 / Sq Ft |
| 06/18/2025 06/18/25 | For Sale | $679,900 | 0.0% | $278 / Sq Ft |
| 04/18/2025 04/18/25 | Off Market | $679,900 | -- | -- |
| 04/11/2025 04/11/25 | For Sale | $679,900 | -- | $278 / Sq Ft |
Purchase History
| Date | Type | Sale Price | Title Company |
|---|---|---|---|
| Warranty Deed | $190,974 | Chicago Title Insurance Co |
Mortgage History
| Date | Status | Loan Amount | Loan Type |
|---|---|---|---|
| Open | $194,310 | VA |
Source: Regional Multiple Listing Service (RMLS)
MLS Number: 764290036
APN: 185572-022
- 813 NW 151st St
- 1109 NW 150th St
- 15019 NW 10th Ct
- 511 NW 153rd St
- 309 NW 150th Way
- Siena Plan at Martin Meadow - Martin Meadows
- Amalfi Plan at Martin Meadow - Martin Meadows
- Santorini Plan at Martin Meadow - Martin Meadows
- 15012 NW 13th Ave
- 215 NW 150th Way
- 1210 NW 151st St
- 207 NW 150th Way
- 1211 NW 150th St
- 13802 NW 10th Ct
- 13802 NW 10th Ct Unit D
- 1410 NW 150th St
- 1402 NW 151st St
- 13846 NW 10th Ct
- 1208 NW 138th Way
- 304 NE 148th St
- 14505 NE 20th Ave
- 16501 NE 15th St
- 2406 NE 139th St
- 13414 NE 23rd Ave
- 1920 NE 179th St
- 13914 NE Salmon Creek Ave
- 10223 NE Notchlog Dr
- 10405 NE 9th Ave
- 10300 NE Stutz Rd
- 1824 NE 104th Loop
- 9511 NE Hazel Dell Ave
- 9501 NE 19th Ave
- 9211 NE 15th Ave
- 9615 NE 25th Ave
- 2703 NE 99th St
- 8910 NE 15th Ave
- 8917 NE 15th Ave
- 1016 NE 86th St
- 8415 NE Hazel Dell Ave
- 8500 NE Hazel Dell Ave
