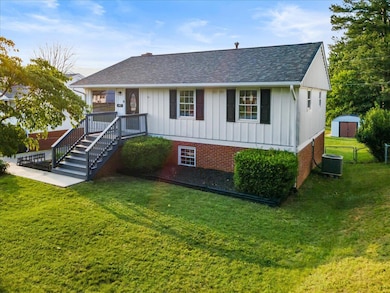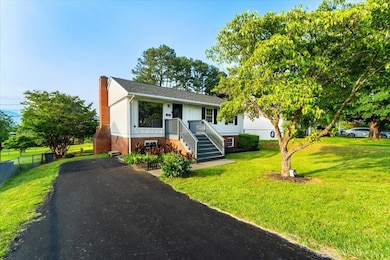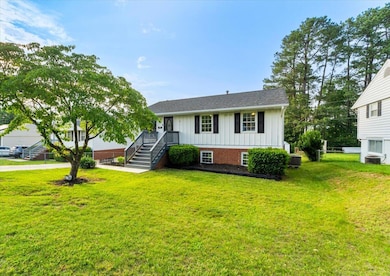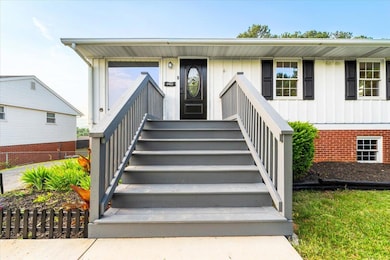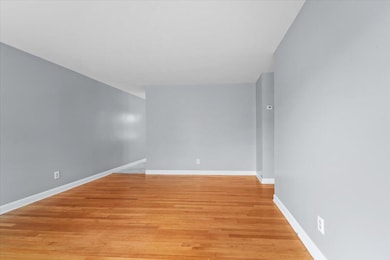
Estimated payment $1,782/month
Highlights
- City View
- Deck
- No HOA
- Salem High School Rated A-
- Ranch Style House
- Fenced Yard
About This Home
Welcome to 1461 Antrim Street, a beautifully updated ranch-style home nestled in the highly sought after Southside Hills neighborhood of Salem. This charming 4-bedroom, 2-bathroom residence offers a perfect blend of modern comforts and stylish finishes throughout. The main floor features a fully remodeled kitchen complete with brand new cabinetry, contemporary countertops, and new flooring. An open layout connects the kitchen seamlessly to the spacious living and dining areas. Step outside to a brand new deck perfect for dining or simply enjoying the serene surroundings. Located just minutes from downtown Salem, parks, and shopping, this home offers both convenience and a quiet neighborhood feel. Schedule your showing today!
Listing Agent
COLDWELL BANKER TOWNSIDE, REALTORS(r) License #0225255518 Listed on: 06/16/2025

Home Details
Home Type
- Single Family
Est. Annual Taxes
- $2,158
Year Built
- Built in 1963
Lot Details
- 7,405 Sq Ft Lot
- Fenced Yard
- Level Lot
Property Views
- City
- Mountain
Home Design
- Ranch Style House
- Brick Exterior Construction
Interior Spaces
- Ceiling Fan
- Laundry on main level
Kitchen
- Electric Range
- <<builtInMicrowave>>
- Dishwasher
Bedrooms and Bathrooms
- 4 Bedrooms | 3 Main Level Bedrooms
- 2 Full Bathrooms
Basement
- Walk-Out Basement
- Basement Fills Entire Space Under The House
- Fireplace in Basement
Parking
- 2 Open Parking Spaces
- Off-Street Parking
Outdoor Features
- Deck
- Shed
Schools
- South Salem Elementary School
- Andrew Lewis Middle School
- Salem High School
Utilities
- Forced Air Heating and Cooling System
- Natural Gas Water Heater
Community Details
- No Home Owners Association
- Southside Hills Subdivision
Listing and Financial Details
- Legal Lot and Block 15 / 1
Map
Home Values in the Area
Average Home Value in this Area
Tax History
| Year | Tax Paid | Tax Assessment Tax Assessment Total Assessment is a certain percentage of the fair market value that is determined by local assessors to be the total taxable value of land and additions on the property. | Land | Improvement |
|---|---|---|---|---|
| 2024 | $1,079 | $179,800 | $38,600 | $141,200 |
| 2023 | $1,946 | $162,200 | $36,000 | $126,200 |
| 2022 | $1,775 | $147,900 | $30,900 | $117,000 |
| 2021 | $1,639 | $136,600 | $27,800 | $108,800 |
| 2020 | $1,592 | $132,700 | $27,800 | $104,900 |
| 2019 | $1,546 | $128,800 | $27,800 | $101,000 |
| 2018 | $1,507 | $127,700 | $27,800 | $99,900 |
| 2017 | $1,494 | $126,600 | $27,800 | $98,800 |
| 2016 | $1,493 | $126,500 | $27,800 | $98,700 |
| 2015 | $1,529 | $129,600 | $27,000 | $102,600 |
| 2014 | $1,529 | $129,600 | $27,000 | $102,600 |
Property History
| Date | Event | Price | Change | Sq Ft Price |
|---|---|---|---|---|
| 07/09/2025 07/09/25 | Price Changed | $290,000 | -3.0% | $170 / Sq Ft |
| 06/24/2025 06/24/25 | Price Changed | $299,000 | -2.0% | $175 / Sq Ft |
| 06/16/2025 06/16/25 | For Sale | $305,000 | -- | $179 / Sq Ft |
Purchase History
| Date | Type | Sale Price | Title Company |
|---|---|---|---|
| Deed | -- | None Listed On Document | |
| Interfamily Deed Transfer | -- | Service Link |
Mortgage History
| Date | Status | Loan Amount | Loan Type |
|---|---|---|---|
| Previous Owner | $141,706 | FHA | |
| Previous Owner | $136,000 | New Conventional |
Similar Homes in Salem, VA
Source: Roanoke Valley Association of REALTORS®
MLS Number: 918279
APN: 212-2-7
- 1430 Antrim St
- 1425 Penley Blvd
- 1744 High Gate Ln
- 2532 Russlen Dr
- 1633 Millwood Dr
- 2129 12 Oclock Knob Rd
- 1200 Meadowview Dr
- 1912 Stone Mill Dr
- 2139 Bailey Ave
- TBD New River Oaks Dr
- 2570 Woods Meadow Ln
- 2218 Inge Cir
- 1905 Queensmill Dr
- 2298 Foxfield Ln
- 2820 Russlen Dr
- 2816 Russlen Dr
- 2809 Russlen Dr
- 2805 Russlen Dr
- 2801 Russlen Dr
- 2252 Foxfield Ln
- 100 Kimball Ave
- 424 Yorkshire St
- 17 S College Ave
- 356 Pennsylvania Ave
- 6602 Hidden Woods Dr
- 928 Ohio Ave
- 1650 Lancing Dr
- 1341 Turner St
- 128 Rutledge Dr
- 539 Westminister Ln
- 4161 Daugherty Rd
- 900 Camelot Dr
- 2119 Electric Rd
- 4625 Roxbury Ln
- 4630 Roxbury Ln SW
- 5023 Logan St NW
- 6207 Mount Chestnut Rd
- 1715 Murry Rd SW
- 230 Frances Dr NW
- 820 Westside Blvd NW Unit 8

