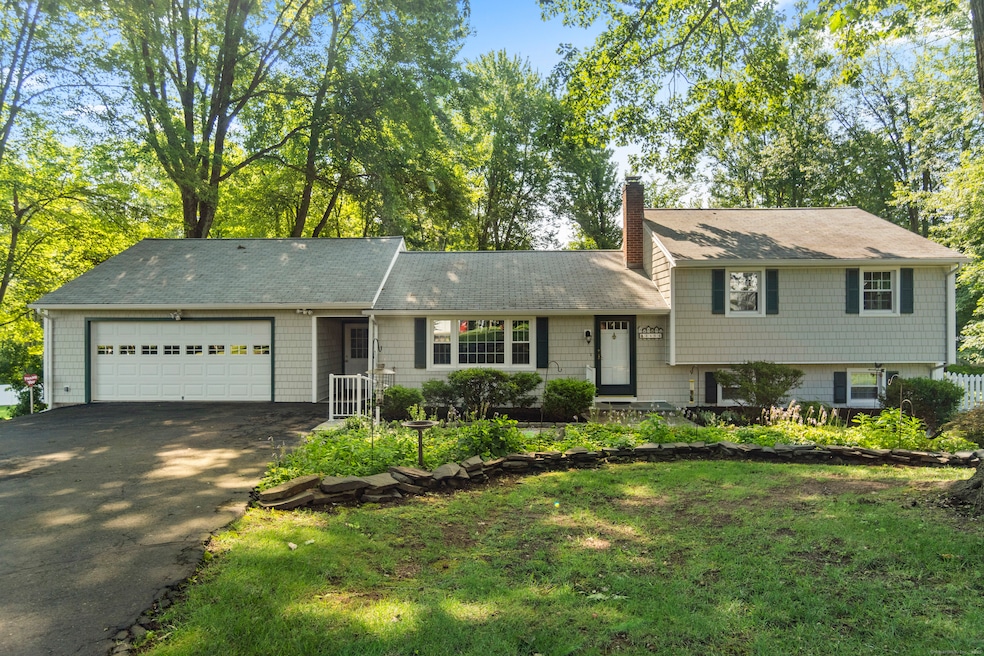
1464 Tuttle Ave Wallingford, CT 06492
Estimated payment $2,825/month
Highlights
- 0.98 Acre Lot
- Attic
- Central Air
- Deck
- Shed
- Hot Water Circulator
About This Home
*Highest and best written offers due by Tues 8/5/25 at noon.* Great opportunity to own this well maintained West-side Split-level style home situated on almost an acre! Features include hardwood floors, composite clapboard siding, central air, public sewer and more. Additional living area in finished walk-out lower level with family room & half bath/laundry. Two car attached garage, shed and large deck with outdoor screened-in seating area. Please note this is an Estate sale and the sale does not require Probate court approval. The property is being sold "As Is". Please do not wait to schedule your showing!
Home Details
Home Type
- Single Family
Est. Annual Taxes
- $7,395
Year Built
- Built in 1963
Lot Details
- 0.98 Acre Lot
- Property is zoned RU40
Home Design
- Split Level Home
- Concrete Foundation
- Frame Construction
- Asphalt Shingled Roof
- Clap Board Siding
Kitchen
- Oven or Range
- Dishwasher
Bedrooms and Bathrooms
- 3 Bedrooms
Laundry
- Laundry on lower level
- Dryer
- Washer
Attic
- Pull Down Stairs to Attic
- Unfinished Attic
Partially Finished Basement
- Walk-Out Basement
- Partial Basement
- Basement Storage
Parking
- 2 Car Garage
- Parking Deck
- Automatic Garage Door Opener
Outdoor Features
- Deck
- Shed
- Breezeway
Schools
- James Moran Middle School
- Mark T. Sheehan High School
Utilities
- Central Air
- Hot Water Heating System
- Heating System Uses Oil
- Private Company Owned Well
- Hot Water Circulator
- Electric Water Heater
- Fuel Tank Located in Basement
- Cable TV Available
Listing and Financial Details
- Assessor Parcel Number 2053780
Map
Home Values in the Area
Average Home Value in this Area
Tax History
| Year | Tax Paid | Tax Assessment Tax Assessment Total Assessment is a certain percentage of the fair market value that is determined by local assessors to be the total taxable value of land and additions on the property. | Land | Improvement |
|---|---|---|---|---|
| 2025 | $7,395 | $306,600 | $106,800 | $199,800 |
| 2024 | $5,933 | $193,500 | $89,000 | $104,500 |
| 2023 | $5,677 | $193,500 | $89,000 | $104,500 |
| 2022 | $5,619 | $193,500 | $89,000 | $104,500 |
| 2021 | $5,519 | $193,500 | $89,000 | $104,500 |
| 2020 | $5,561 | $190,500 | $96,600 | $93,900 |
| 2019 | $5,561 | $190,500 | $96,600 | $93,900 |
| 2018 | $5,456 | $190,500 | $96,600 | $93,900 |
| 2017 | $62 | $190,500 | $96,600 | $93,900 |
| 2016 | $5,313 | $190,500 | $96,600 | $93,900 |
| 2015 | $5,271 | $191,900 | $96,600 | $95,300 |
| 2014 | $5,160 | $191,900 | $96,600 | $95,300 |
Property History
| Date | Event | Price | Change | Sq Ft Price |
|---|---|---|---|---|
| 08/05/2025 08/05/25 | Pending | -- | -- | -- |
| 08/01/2025 08/01/25 | For Sale | $399,900 | -- | $240 / Sq Ft |
Purchase History
| Date | Type | Sale Price | Title Company |
|---|---|---|---|
| Quit Claim Deed | -- | None Available | |
| Quit Claim Deed | -- | None Available | |
| Deed | -- | -- |
Mortgage History
| Date | Status | Loan Amount | Loan Type |
|---|---|---|---|
| Previous Owner | $23,000 | No Value Available | |
| Previous Owner | $91,500 | No Value Available |
Similar Homes in Wallingford, CT
Source: SmartMLS
MLS Number: 24115860
APN: WALL-000100-000000-000056
- 1519 Tuttle Ave
- 745 Cook Hill Rd
- 630 Cook Hill Rd
- 253 Cook Hill Rd
- 33 Wadsworth Ln Unit 33
- 48 Deer Run Rd
- 55 Pine Brook Ct
- 101 Thorn Hollow Rd
- 430 Cook Hill Rd
- 120 Colonial Hill Dr Unit 120
- 2 Hallmark Hill Dr
- 9 Autumn Leaves Rd
- 1013 Wallingford Rd
- 161 Cook Hill Rd
- 37 Hallmark Hill Dr Unit 37
- 170 Mohawk Dr
- 4 Soderman Way Unit 4
- 625 Tamarack Rd
- 42 Spice Hill Dr
- 36 Spice Hill Dr






