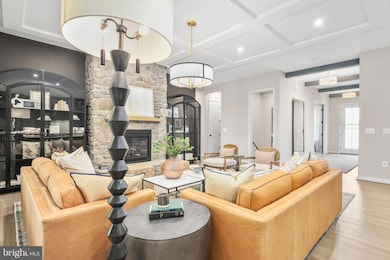
14645 Fitzwater Dr Nokesville, VA 20181
Greenwich NeighborhoodEstimated payment $10,776/month
Highlights
- Horses Allowed On Property
- New Construction
- Eat-In Gourmet Kitchen
- The Nokesville School Rated A-
- Second Garage
- View of Trees or Woods
About This Home
Welcome to your future dream home—this stunning modern farmhouse rambler sits on 10 private, serene acres with a fully stocked pond and no HOA restrictions. With a spring 2026 delivery, there's still time to make personalized design selections and truly make this home your own.
Offering 5,626 finished square feet—including 3,420 sq ft on the main level—this home features an open, functional layout with laminate flooring throughout, and Hardie Plank siding for lasting beauty and durability.
The heart of the home is the chef’s kitchen, complete with upgraded quartz countertops, ceiling-height cabinetry, and a professional 6-burner gas stove, making it ideal for entertaining and everyday living.
Enjoy 4 spacious bedrooms, 4.5 designer bathrooms, and a fully finished basement that provides additional space for a home theater, fitness room, or guest space.
The property also includes a 2-car attached garage plus a 2-car detached garage, offering ample storage for vehicles, hobbies, or outdoor gear.
Whether you’re casting a line in your private pond, relaxing on the porch, or customizing your finishes, this property blends modern luxury with countryside tranquility—without sacrificing freedom or style.
Photos are of model home, but are very similar to this home's current selections.
This home is To Be Built and still has the opportunity to make your own with designer selections.
Home Details
Home Type
- Single Family
Lot Details
- 10 Acre Lot
- Rural Setting
- Private Lot
- Secluded Lot
- Premium Lot
- Wooded Lot
- Back, Front, and Side Yard
- Property is in excellent condition
- Property is zoned A1
Parking
- 4 Garage Spaces | 2 Direct Access and 2 Detached
- Second Garage
- Side Facing Garage
- Driveway
Property Views
- Woods
- Pasture
Home Design
- New Construction
- Rambler Architecture
- Advanced Framing
- Spray Foam Insulation
- Blown-In Insulation
- Low VOC Insulation
- Batts Insulation
- Architectural Shingle Roof
- Stone Siding
- Low Volatile Organic Compounds (VOC) Products or Finishes
- Concrete Perimeter Foundation
- Rough-In Plumbing
- HardiePlank Type
- CPVC or PVC Pipes
- Asphalt
Interior Spaces
- Property has 2 Levels
- Open Floorplan
- Built-In Features
- Bar
- Crown Molding
- Ceiling height of 9 feet or more
- ENERGY STAR Qualified Windows with Low Emissivity
- Window Screens
- Sliding Doors
- Family Room Off Kitchen
- Combination Kitchen and Living
- Formal Dining Room
Kitchen
- Eat-In Gourmet Kitchen
- Butlers Pantry
- <<builtInOvenToken>>
- Six Burner Stove
- Cooktop<<rangeHoodToken>>
- <<builtInMicrowave>>
- Dishwasher
- Stainless Steel Appliances
- Kitchen Island
- Upgraded Countertops
- Disposal
Flooring
- Carpet
- Laminate
- Ceramic Tile
Bedrooms and Bathrooms
- 4 Main Level Bedrooms
- Walk-In Closet
- Walk-in Shower
Laundry
- Laundry on main level
- Washer and Dryer Hookup
Finished Basement
- Rear Basement Entry
- Basement Windows
Home Security
- Home Security System
- Motion Detectors
- Carbon Monoxide Detectors
- Fire and Smoke Detector
Outdoor Features
- Exterior Lighting
- Porch
Schools
- Nokesville Elementary And Middle School
- Brentsville High School
Horse Facilities and Amenities
- Horses Allowed On Property
Utilities
- Forced Air Zoned Heating and Cooling System
- Heat Pump System
- Programmable Thermostat
- Underground Utilities
- 200+ Amp Service
- Propane
- Water Treatment System
- Well
- Tankless Water Heater
- Septic Equal To The Number Of Bedrooms
- Phone Available
- Cable TV Available
Community Details
- No Home Owners Association
- Built by Atlantic Builders
- Torrey
Map
Home Values in the Area
Average Home Value in this Area
Property History
| Date | Event | Price | Change | Sq Ft Price |
|---|---|---|---|---|
| 07/11/2025 07/11/25 | For Sale | $1,648,020 | -- | $293 / Sq Ft |
Similar Homes in Nokesville, VA
Source: Bright MLS
MLS Number: VAPW2099298
- 11131 King Fletcher Ct
- 14800 Fauquier Pines Ct
- 14801 Fauquier Pines Ct
- 8030 Kettle Run Ct
- 10095 Fox Hound Dr
- 3984 Dumfries Rd
- 9936 Bell Wood Farm Ln
- 11820 Reid Ln
- 11810 Reid Ln
- 0 Greenwich Rd Unit VAFQ2013170
- 0 Greenwich Rd Unit VAFQ2013168
- 0 Greenwich Rd Unit VAFQ2013164
- 0 Greenwich Rd Unit VAFQ2001792
- 7787 Greenwich Rd
- 7334 Compton Ln
- 13761 Vint Hill Rd
- 9346 Boley Place
- 9512 Silas Dr
- 9520 Broadlands Ln
- 7329 Toler Dr
- 13307 Fitzwater Dr
- 14298 Ladderbacked Dr
- 13080 Sidlaw Hills Ln
- 12826 Fitzwater Dr Unit 2
- 9878 Dochart Sound Ln
- 12577 Garry Glen Dr
- 9713 Seafield Place
- 14308 Sharpshinned Dr
- 8505 Coronation Ln
- 12415 Selkirk Cir
- 14096 Albert Way
- 14036 Albert Way
- 9308 Rustic Breeze Ct
- 8515 Preakness Place
- 13573 Gelding Place
- 8227 Crackling Fire Dr
- 13538 Tackhouse Ct
- 13654 Shire Place
- 6805 Lake Anne Ct
- 14460 Clubhouse Rd






