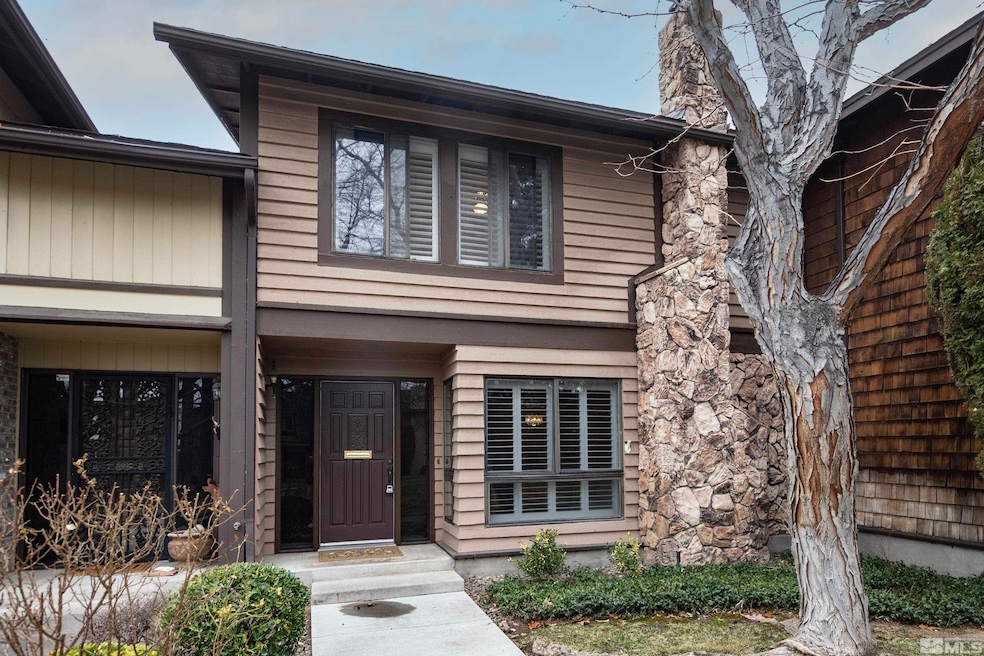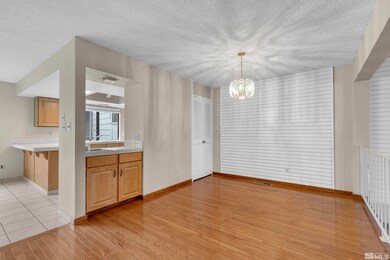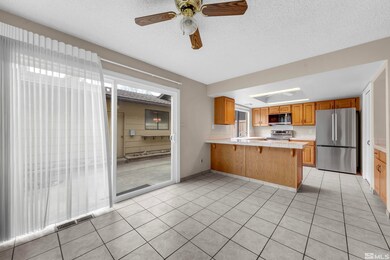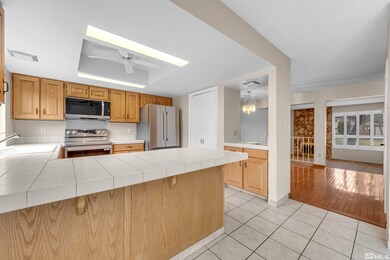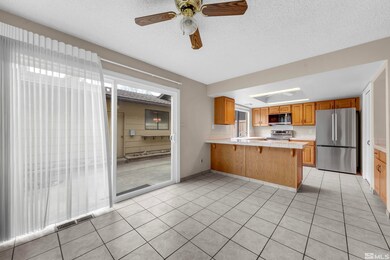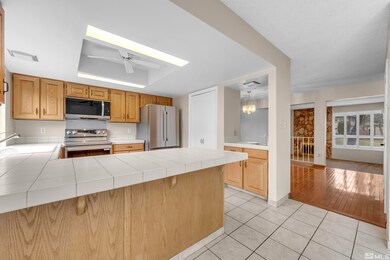
1465 Foster Dr Reno, NV 89509
Hunter Lake NeighborhoodEstimated payment $2,743/month
Highlights
- Senior Community
- View of Trees or Woods
- Community Pool
- Gated Community
- Wood Flooring
- 2 Car Attached Garage
About This Home
Rare gem in the 55+ gated community of Hunter Lake Townhouses in the coveted Old Southwest Reno! This townhome offers 3 generously sized bedrooms, 2.5 baths, and a detached 2-car garage with ample storage. Enjoy the tranquility of a park-like setting while being just minutes from the Truckee River, Idlewild Park, downtown and midtown Reno. The main floor features a cozy fireplace in the inviting living room, formal dining, laundry, and a half bath., The kitchen includes a new refrigerator, range and built in microwave. The newly replaced sliding glass door leads from the breakfast nook to a private patio perfect for al fresco dining. Upstairs, the primary bedroom offers a large walk in closet , and the upgraded en-suite bathroom adds a touch of luxury. Two more generously sized bedrooms and another upgraded full bathroom complete the upstairs living space. HOA includes a private gated entrance, maintained grounds, snow removal and a community pool. Don't miss out on this exceptional opportunity to make this home your private retreat!
Townhouse Details
Home Type
- Townhome
Est. Annual Taxes
- $1,406
Year Built
- Built in 1972
Lot Details
- 44 Sq Ft Lot
- Property fronts a private road
- Security Fence
- Back Yard Fenced
- Landscaped
HOA Fees
- $300 Monthly HOA Fees
Parking
- 2 Car Attached Garage
- Common or Shared Parking
- Garage Door Opener
Property Views
- Woods
- Park or Greenbelt
Home Design
- Pitched Roof
- Shingle Roof
- Composition Roof
- Wood Siding
- Stick Built Home
Interior Spaces
- 1,803 Sq Ft Home
- 2-Story Property
- Ceiling Fan
- Double Pane Windows
- Blinds
- Family Room with Fireplace
- Living Room with Fireplace
- Crawl Space
Kitchen
- Electric Oven
- Electric Cooktop
- <<microwave>>
- Dishwasher
- Disposal
Flooring
- Wood
- Carpet
- Ceramic Tile
Bedrooms and Bathrooms
- 3 Bedrooms
- Walk-In Closet
- Dual Sinks
- Primary Bathroom includes a Walk-In Shower
Laundry
- Laundry Room
- Laundry in Hall
- Dryer
- Washer
- Shelves in Laundry Area
Home Security
Outdoor Features
- Patio
Schools
- Hunter Lake Elementary School
- Swope Middle School
- Reno High School
Utilities
- Refrigerated Cooling System
- Forced Air Heating and Cooling System
- Heating System Uses Natural Gas
- Gas Water Heater
- Internet Available
- Phone Available
Listing and Financial Details
- Home warranty included in the sale of the property
- Assessor Parcel Number 01045116
Community Details
Overview
- Senior Community
- $50 HOA Transfer Fee
- Hunter Lake Townhouse Assoc. Association
- Reno Community
- Hunter Lake Townhouses Subdivision
- Maintained Community
- The community has rules related to covenants, conditions, and restrictions
- Greenbelt
Amenities
- Common Area
Recreation
- Community Pool
- Snow Removal
Security
- Gated Community
- Fire and Smoke Detector
Map
Home Values in the Area
Average Home Value in this Area
Tax History
| Year | Tax Paid | Tax Assessment Tax Assessment Total Assessment is a certain percentage of the fair market value that is determined by local assessors to be the total taxable value of land and additions on the property. | Land | Improvement |
|---|---|---|---|---|
| 2025 | $1,406 | $59,684 | $34,825 | $24,859 |
| 2024 | $1,406 | $57,248 | $32,200 | $25,048 |
| 2023 | $1,366 | $51,307 | $29,435 | $21,872 |
| 2022 | $1,326 | $44,696 | $26,460 | $18,236 |
| 2021 | $1,287 | $39,534 | $20,475 | $19,059 |
| 2020 | $1,246 | $40,400 | $20,510 | $19,890 |
| 2019 | $1,210 | $37,774 | $17,850 | $19,924 |
| 2018 | $1,175 | $33,182 | $13,125 | $20,057 |
| 2017 | $1,141 | $33,052 | $12,565 | $20,487 |
| 2016 | $1,112 | $32,939 | $11,445 | $21,494 |
| 2015 | $1,110 | $31,280 | $9,100 | $22,180 |
| 2014 | $1,078 | $29,821 | $8,260 | $21,561 |
| 2013 | -- | $28,505 | $6,790 | $21,715 |
Property History
| Date | Event | Price | Change | Sq Ft Price |
|---|---|---|---|---|
| 04/23/2025 04/23/25 | Price Changed | $419,900 | -2.3% | $233 / Sq Ft |
| 01/29/2025 01/29/25 | For Sale | $429,900 | -- | $238 / Sq Ft |
Purchase History
| Date | Type | Sale Price | Title Company |
|---|---|---|---|
| Bargain Sale Deed | $268,000 | First Centennial Title Co | |
| Bargain Sale Deed | $160,000 | Western Title Inc | |
| Interfamily Deed Transfer | -- | Stewart Title Northern Nevad | |
| Bargain Sale Deed | $129,500 | Western Title Inc | |
| Bargain Sale Deed | -- | Western Title Inc |
Mortgage History
| Date | Status | Loan Amount | Loan Type |
|---|---|---|---|
| Previous Owner | $91,000 | Unknown | |
| Previous Owner | $89,950 | No Value Available | |
| Previous Owner | $130,151 | VA | |
| Previous Owner | $129,500 | VA |
Similar Homes in Reno, NV
Source: Northern Nevada Regional MLS
MLS Number: 250002865
APN: 010-451-16
- 1430 Foster Dr
- 1419 Foster Dr
- 1585 Foster Dr
- 2325 Westfield Ave
- 2485 Riviera St
- 975 Primrose St
- 1445 California Ave
- 1725 Westfield Ave
- 2618 Owl Rock Ln
- 80 Strawberry Ln
- 130 Rissone Ln Unit Lot 38
- 2300 Dickerson Rd Unit 16
- 2300 Dickerson Rd Unit 25
- 2300 Dickerson Rd Unit 32
- 165 Rissone Ln Unit Lot 45
- 700 Ferris Ln
- 2566 River Hatchling Ln
- 2562 River Hatchling Ln
- 2740 Elsie Irene Ln
- 2755 Elsie Irene Ln
- 1490 Foster Dr
- 1530 Allen St
- 1850 Idlewild Dr
- 150 Rissone Ln
- 2500 Dickerson Rd
- 275 Mark Jeffrey
- 2855 Idlewild Dr Unit 226
- 1450 Idlewild Dr
- 1255 Jones St
- 1300 Clough Rd
- 1100 Solitude Trail
- 500 Stoker Ave
- 1 Boyd Place
- 127 1/2 Keystone Ave
- 1027 1/2 W 2nd St
- 1555 Sky Valley Dr
- 1400 Stardust St
- 650 California Ave
- 628 Marsh Ave
- 626 Marsh Ave
