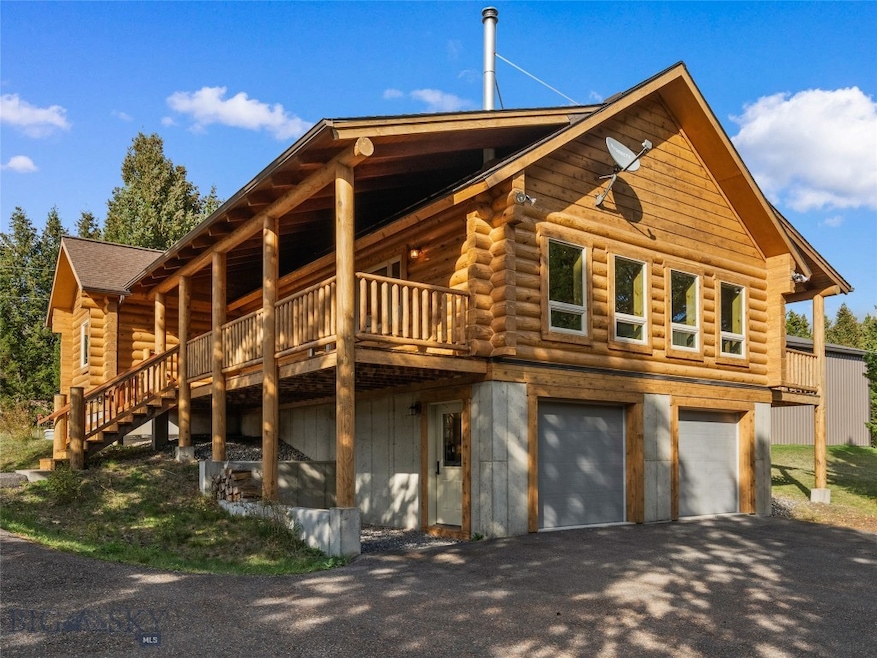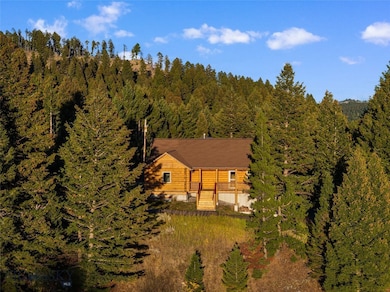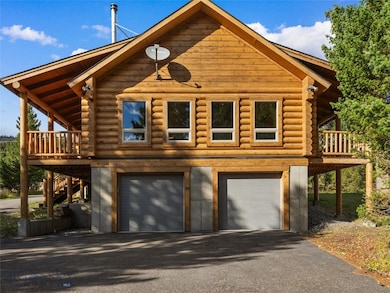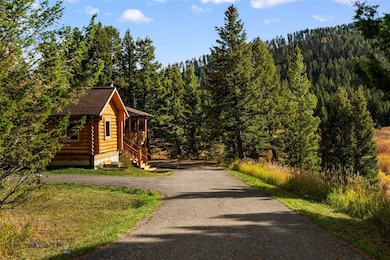14650 Brackett Creek Rd Bozeman, MT 59715
Estimated payment $9,248/month
Highlights
- Home fronts a creek
- Custom Home
- Deck
- Shields Valley Junior High School Rated 9+
- River View
- Wood Burning Stove
About This Home
Tucked away in a serene and highly coveted setting just 25 minutes from downtown Bozeman, this timeless log home offers a rare blend of rustic elegance, natural beauty, and year-round convenience. Perfectly positioned on 21.936+/- acres of pristine land—which includes both sides of fishable Brackett Creek—this private retreat is just 5 miles from Bridger Bowl and Crosscut ski areas, and 1.5 miles from the Brackett Creek Trailhead, one of the area’s premier hiking and biking destinations.
The main level combines rustic charm with modern updates featuring vaulted ceilings, hardwood floors, a cozy wood stove, two bedrooms, two bathrooms, and an open-concept kitchen with custom cabinetry. Large windows and a fresh coat of paint enhance the home with natural light and showcase views of meadows, forest, and the lush creek bottom.
The newly finished lower level includes two additional bedrooms, a bonus room with built-in storage, a mechanical room, and a spacious two-car garage. With multiple living spaces, the home is well-suited for year-round living, a vacation getaway, or rental use.
Outdoors, a covered deck provides space to relax and take in the peaceful setting and abundant wildlife of all kinds. A 32' x 30' insulated, heated shop offers ample room for vehicles, equipment, or recreational gear. With an easy drive to downtown Bozeman you stay connected to downtown life while feeling worlds away. With excellent potential for both short and long-term rental income, this property is a versatile Montana retreat that blends lifestyle and practicality.
Home Details
Home Type
- Single Family
Est. Annual Taxes
- $4,199
Year Built
- Built in 2008
Lot Details
- 21.94 Acre Lot
- Home fronts a creek
- River Front
- South Facing Home
- Partially Fenced Property
- Landscaped
- Lawn
Parking
- 2 Car Attached Garage
- Basement Garage
- Garage Door Opener
Property Views
- River
- Woods
- Creek or Stream
- Mountain
- Meadow
- Rural
- Valley
Home Design
- Custom Home
- Shingle Roof
- Asphalt Roof
- Log Siding
Interior Spaces
- 2,804 Sq Ft Home
- 1-Story Property
- Vaulted Ceiling
- Wood Burning Stove
- Living Room
- Dining Room
- Bonus Room
- Fire and Smoke Detector
Kitchen
- Stove
- Range
- Microwave
- Dishwasher
- Wine Cooler
- Disposal
Flooring
- Wood
- Carpet
- Tile
Bedrooms and Bathrooms
- 4 Bedrooms
Laundry
- Laundry Room
- Dryer
- Washer
Basement
- Walk-Out Basement
- Garage Access
- Bedroom in Basement
- Basement Window Egress
Outdoor Features
- Deck
- Covered Patio or Porch
- Separate Outdoor Workshop
Utilities
- No Cooling
- Forced Air Heating System
- Heating System Uses Propane
- Heating System Uses Wood
- Propane
- Well
- Water Softener
- Septic Tank
Community Details
- No Home Owners Association
- Property is near a preserve or public land
Listing and Financial Details
- Assessor Parcel Number REI12924
Map
Home Values in the Area
Average Home Value in this Area
Tax History
| Year | Tax Paid | Tax Assessment Tax Assessment Total Assessment is a certain percentage of the fair market value that is determined by local assessors to be the total taxable value of land and additions on the property. | Land | Improvement |
|---|---|---|---|---|
| 2025 | $5,331 | $1,335,857 | $0 | $0 |
| 2024 | $4,144 | $771,271 | $0 | $0 |
| 2023 | $4,000 | $771,271 | $0 | $0 |
| 2022 | $3,428 | $540,125 | $0 | $0 |
| 2021 | $4,116 | $581,585 | $0 | $0 |
| 2020 | $3,113 | $432,040 | $0 | $0 |
| 2019 | $3,175 | $452,880 | $0 | $0 |
| 2018 | $3,279 | $422,570 | $0 | $0 |
| 2017 | $3,013 | $422,570 | $0 | $0 |
| 2016 | $2,053 | $279,917 | $0 | $0 |
| 2015 | $2,177 | $279,917 | $0 | $0 |
| 2014 | $2,568 | $192,280 | $0 | $0 |
Property History
| Date | Event | Price | List to Sale | Price per Sq Ft | Prior Sale |
|---|---|---|---|---|---|
| 10/03/2025 10/03/25 | For Sale | $1,700,000 | +13.4% | $606 / Sq Ft | |
| 12/13/2021 12/13/21 | Sold | -- | -- | -- | View Prior Sale |
| 11/13/2021 11/13/21 | Pending | -- | -- | -- | |
| 10/26/2021 10/26/21 | For Sale | $1,499,000 | -- | $535 / Sq Ft |
Purchase History
| Date | Type | Sale Price | Title Company |
|---|---|---|---|
| Warranty Deed | -- | First American Title | |
| Interfamily Deed Transfer | -- | None Available |
Mortgage History
| Date | Status | Loan Amount | Loan Type |
|---|---|---|---|
| Previous Owner | $359,200 | New Conventional |
Source: Big Sky Country MLS
MLS Number: 403671
APN: 06-1013-03-3-01-20-0000
- 15426 Horse Creek Rd
- 16614 Bridger Canyon Rd
- TBD Christie Way
- 215 Wedeln Dr
- 11310 Taiga Trail
- 14200 Flaming Arrow Rd
- Springhill Vistas Ra at Four Bar Ranch
- 225 Alpen Strasse St
- 7180 Tepee Ridge Rd
- 10423 Bridger Canyon Rd
- Bridger Foothills Ra at Four Bar Ranch
- TBD Willow Creek North Fork Rd
- Aspen Ridge Ranch at Four Bar Ranch
- TBD Jackson Creek Rd Unit Parcel B
- 44 Midway Bridger Rd
- 111 Bridger Spring Trail
- TBD Springhill Community Rd
- 9440 Saddle Mountain Rd
- 9119 Gee Norman Rd
- 10669 Gee Norman Rd
- 730 Solitude Ln Unit ID1309471P
- 207 Miles Ave
- 605 E Bryant St Unit ID1292392P
- 605 E Bryant St Unit ID1292391P
- 221 E Oak St
- 1009 Lowline Spur Rd
- 130 Village Crossing Way
- 504 N Church Ave
- 3079 N 27th Ave
- 2947 N 27th Ave Unit 23
- 803 N Grand Ave
- 2933 N 27th Ave Unit 12
- 1223 N 8th Ave
- 700 Haggerty Ln
- 825 N 3rd Ave
- 602 N Willson Ave Unit ID1292378P
- 314 E Beall St Unit 314
- 1951 Little Cottage Ln Unit 1951 Little Cottage Ln
- 1483 N 15th Ave
- 1163 Thomas Dr Unit B







