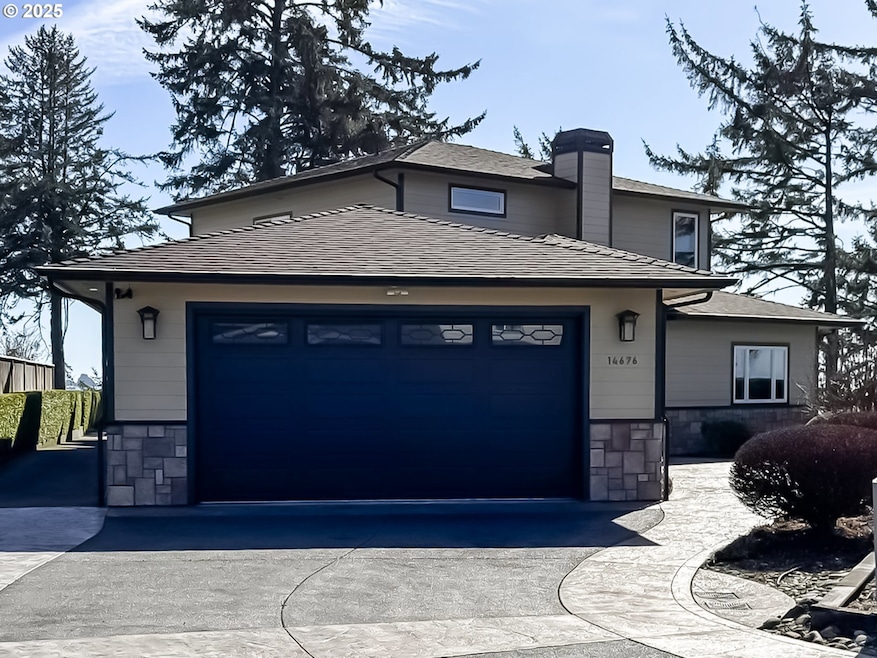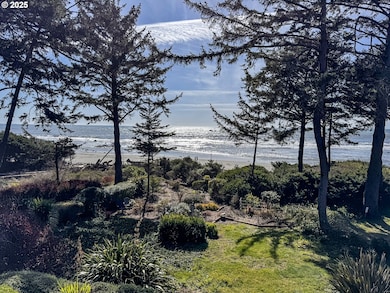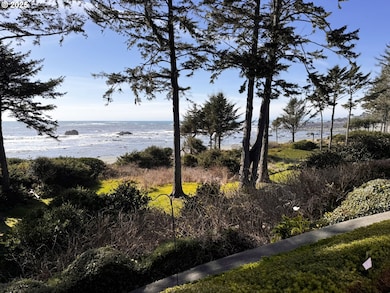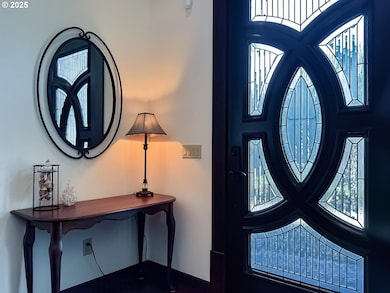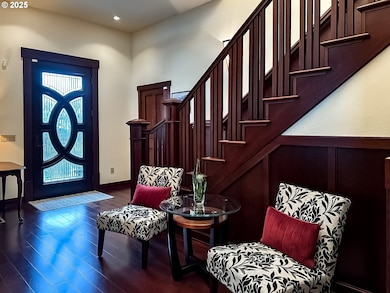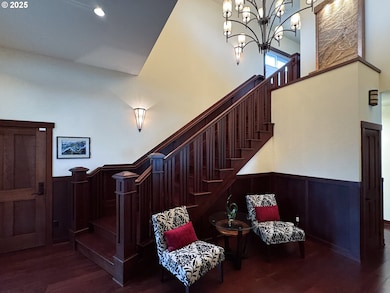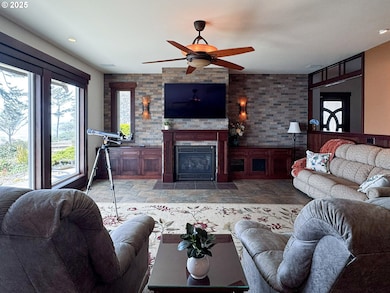
$2,300,000
- 3 Beds
- 2 Baths
- 2,242 Sq Ft
- 15436 Oceanview Dr
- Brookings, OR
"Magical" Oceanfront Paradise – A One-of-a-Kind Coastal Sanctuary - Cross a quaint country bridge over a meandering creek and step into a little slice of heaven. Nestled amid mature landscaping, this beautifully remodeled beach cottage offers the ultimate in serene coastal living. The sunlit great room boasts vaulted, tongue-and-groove ceilings, warm pine floors, and expansive picture windows and
George Watwood Century 21 Agate Realty
