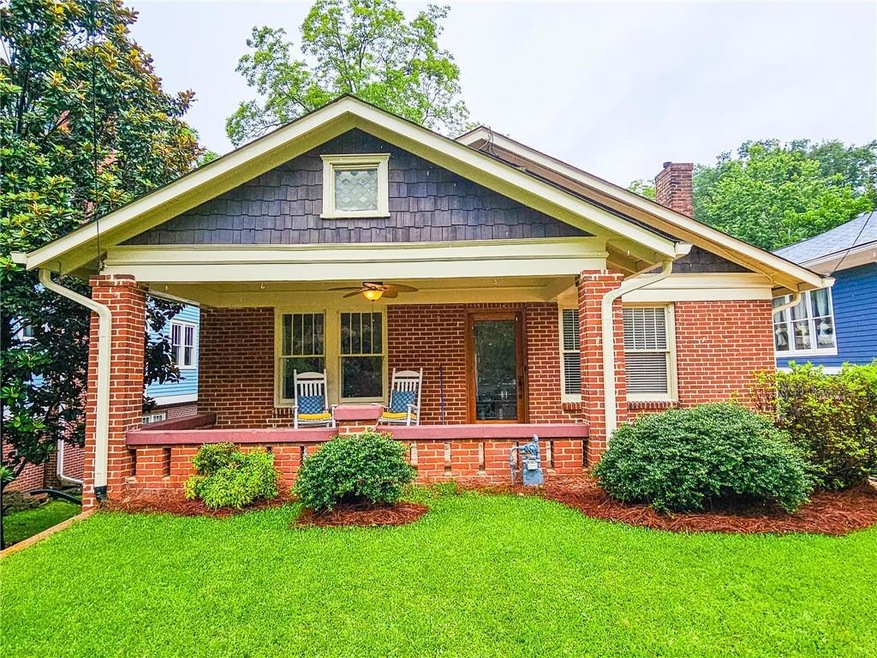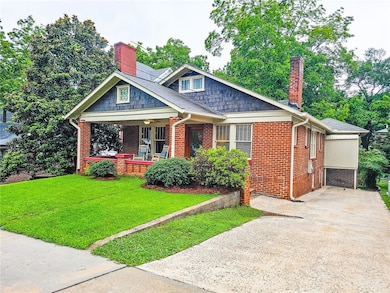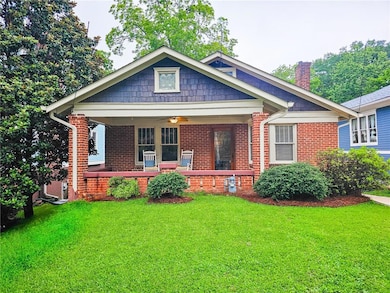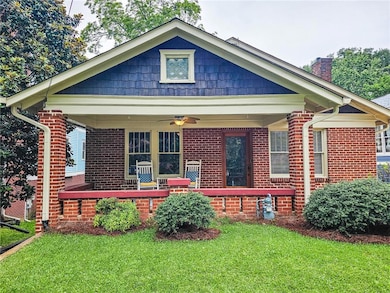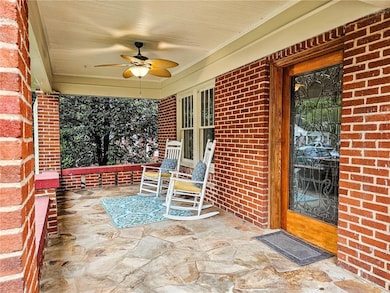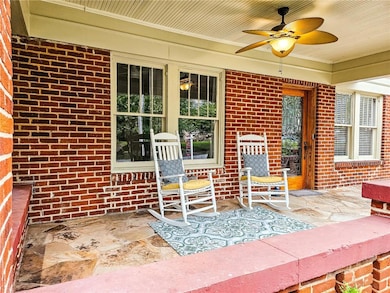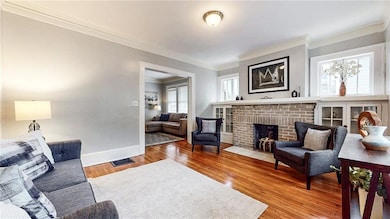Check out the 3D virtual tour! Welcome home to Oakhurst, a perfect vibrant in-town neighborhood located within walking distance to all the restaurants and shops that Oakhurst and Downtown Decatur have to offer. This 4 bed, 3 full bath 1926 craftsman (2,700 sqft total) starts with a welcoming front porch with its comfy rocking chairs, made for enjoying your morning coffee or relaxing in the evening. The home has original features like a leaded glass front door, original hardwood floors, and built-in cabinets flanking the decorative fireplace and in the eat-in kitchen. The living room is open to both the dining room and the updated kitchen. The updated kitchen has stainless steel appliances, custom cabinetry, butcher block countertops, copper sink and fixtures, and 6 burner gas stove. The main floor primary suite (currently used as a den) features an updated ensuite full bath, a decorative fireplace and a door to the screened porch, deck and backyard. The daylight lower-level features unique stained concrete floors, a bedroom, living area, a full bath and exterior and interior entry. It makes for a great in-law suite. Venture outdoors to enjoy the expansive fenced backyard, deck and screened porch which makes for the perfect outdoor experience. All appliances remain including washer & dryer. This home is conveniently close to downtown Decatur, downtown Atlanta, Emory, Midtown, and major highways, providing both luxury and convenience in a vibrant neighborhood. Don’t miss the opportunity to own this original Craftsman home in one of Decatur’s most desirable neighborhoods.

