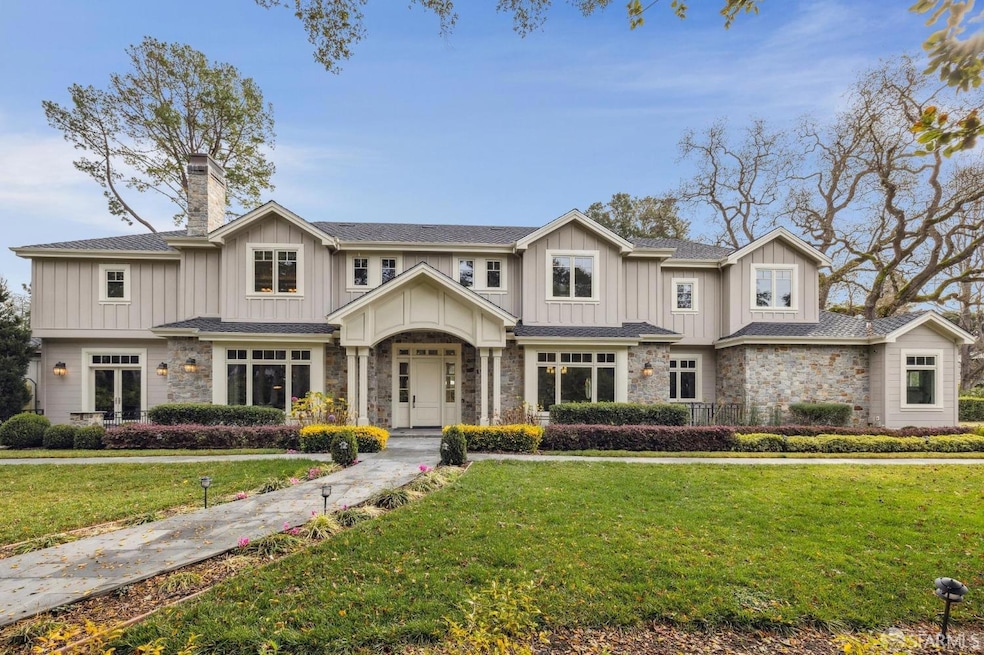
147 Stockbridge Ave Atherton, CA 94027
Estimated payment $128,402/month
Highlights
- Pool House
- 1.11 Acre Lot
- Wood Flooring
- Menlo-Atherton High School Rated A
- Traditional Architecture
- Main Floor Bedroom
About This Home
Nestled in the heart of Atherton, this sprawling residence offers the perfect blend of timeless sophistication and casual California lifestyle. Epitomizing the best of both worlds, this stunning estate offers a unique sanctuary that combines coastal charm with fabulous mountain-inspired ambiance. The home exudes classic features with its graceful lines, clean facade, and expansive, sun-drenched interiors. Inside, the space is infused with a rugged elegance featuring rich wood beams, stone fireplace, and a rustic aesthetic, creating a cozy element in the extensive family room and kitchen combination. Six spacious ensuite bedrooms offer a private retreat and an ability to cater to a variety of lifestyles. Upscale amenities include a private theater, a recreation room with a full bar, fitness center, sauna, wine cellar, and pool house. Set on 1.1 acres of meticulously landscaped grounds, the property features a fantastic pool and spa, creating a perfect outdoor retreat. Every detail has been thoughtfully designed to offer an unparalleled living experience that combines luxury and leisure.
Home Details
Home Type
- Single Family
Est. Annual Taxes
- $178,379
Year Built
- Built in 2016
Lot Details
- 1.11 Acre Lot
- Landscaped
- Level Lot
- Front and Back Yard Sprinklers
Parking
- 3 Car Attached Garage
- Side by Side Parking
Home Design
- Traditional Architecture
- Concrete Foundation
- Wood Siding
- Stucco
Interior Spaces
- 11,706 Sq Ft Home
- Home Theater Equipment
- Wired For Sound
- Beamed Ceilings
- Ceiling Fan
- Skylights
- Fireplace
- Double Pane Windows
- Formal Entry
- Wood Flooring
- Basement Fills Entire Space Under The House
- Attic Fan
Kitchen
- Free-Standing Gas Oven
- Free-Standing Electric Range
- Dishwasher
- Disposal
Bedrooms and Bathrooms
- Main Floor Bedroom
- Primary Bedroom Upstairs
- Walk-In Closet
- 7 Full Bathrooms
Laundry
- Dryer
- Washer
- Sink Near Laundry
Home Security
- Security System Leased
- Security Gate
- Carbon Monoxide Detectors
- Fire and Smoke Detector
Pool
- Pool House
- In Ground Pool
Outdoor Features
- Covered Courtyard
- Built-In Barbecue
Utilities
- Central Heating and Cooling System
- Natural Gas Connected
- Gas Water Heater
- Cable TV Available
Listing and Financial Details
- Assessor Parcel Number 059-292-050
Map
Home Values in the Area
Average Home Value in this Area
Tax History
| Year | Tax Paid | Tax Assessment Tax Assessment Total Assessment is a certain percentage of the fair market value that is determined by local assessors to be the total taxable value of land and additions on the property. | Land | Improvement |
|---|---|---|---|---|
| 2025 | $178,379 | $16,375,818 | $8,187,909 | $8,187,909 |
| 2023 | $178,379 | $15,739,926 | $7,869,963 | $7,869,963 |
| 2022 | $167,330 | $15,431,300 | $7,715,650 | $7,715,650 |
| 2021 | $165,675 | $15,128,726 | $7,564,363 | $7,564,363 |
| 2020 | $163,419 | $14,973,600 | $7,486,800 | $7,486,800 |
| 2019 | $162,789 | $14,680,000 | $7,340,000 | $7,340,000 |
| 2018 | $133,535 | $12,115,293 | $4,975,293 | $7,140,000 |
| 2017 | $119,145 | $10,652,739 | $4,877,739 | $5,775,000 |
| 2016 | $87,696 | $7,765,598 | $4,782,098 | $2,983,500 |
| 2015 | $53,056 | $4,758,267 | $4,710,267 | $48,000 |
| 2014 | $4,828 | $322,966 | $99,778 | $223,188 |
Property History
| Date | Event | Price | Change | Sq Ft Price |
|---|---|---|---|---|
| 07/31/2025 07/31/25 | Pending | -- | -- | -- |
| 01/08/2025 01/08/25 | For Sale | $21,000,000 | +43.1% | $1,794 / Sq Ft |
| 08/17/2018 08/17/18 | Sold | $14,680,000 | -5.3% | $1,254 / Sq Ft |
| 03/23/2018 03/23/18 | Price Changed | $15,500,000 | -8.3% | $1,324 / Sq Ft |
| 01/26/2018 01/26/18 | For Sale | $16,900,000 | -- | $1,444 / Sq Ft |
Purchase History
| Date | Type | Sale Price | Title Company |
|---|---|---|---|
| Grant Deed | $14,680,000 | Chicago Title Co | |
| Grant Deed | $4,400,000 | First American Title Company | |
| Interfamily Deed Transfer | -- | Cornerstone Title Company | |
| Interfamily Deed Transfer | -- | Cornerstone Title Company | |
| Interfamily Deed Transfer | -- | None Available | |
| Interfamily Deed Transfer | -- | -- | |
| Grant Deed | -- | -- |
Mortgage History
| Date | Status | Loan Amount | Loan Type |
|---|---|---|---|
| Previous Owner | $2,860,000 | Adjustable Rate Mortgage/ARM | |
| Previous Owner | $417,000 | New Conventional | |
| Previous Owner | $938,250 | Reverse Mortgage Home Equity Conversion Mortgage |
Similar Homes in Atherton, CA
Source: San Francisco Association of REALTORS® MLS
MLS Number: 424058331
APN: 059-292-050
- 68 Almendral Ave
- 255 Nimitz Ave
- 213 Yarborough Ln
- 30 Adam Way
- 370 Beresford Ave
- 48 Middlegate St
- 35 Barry Ln
- 587 Sequoia Ave
- 274 Roble Ave
- 1243 Woodside Rd
- 23 Almendral Ave
- 215 Belmont Ave
- 955 Woodside Rd
- 947 Woodside Rd
- 68 Elena Ave
- 931 Woodside Rd
- 927 Woodside Rd
- 241 Polhemus Ave
- 100 Danbury Ln
- 532 Santa Clara Ave






