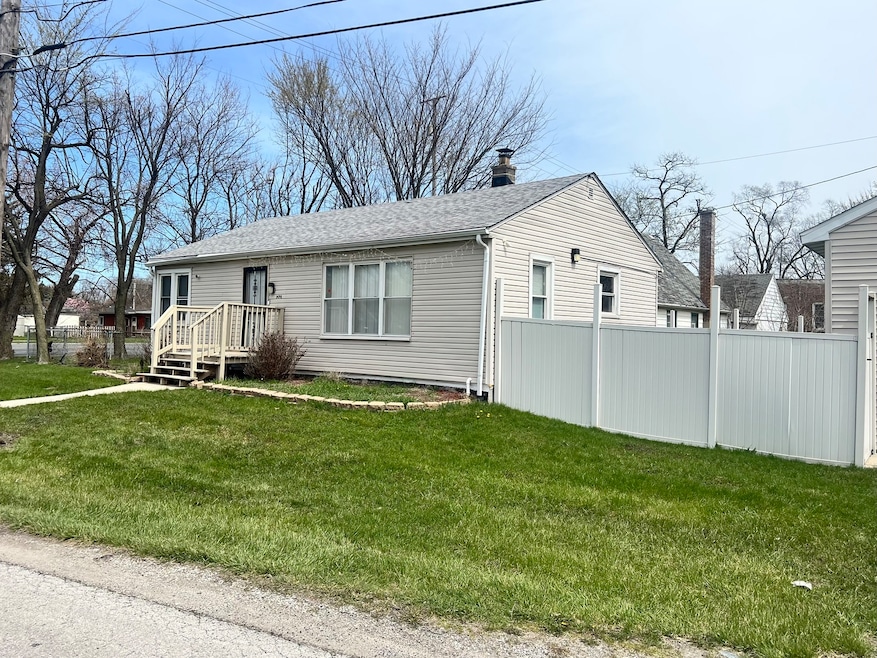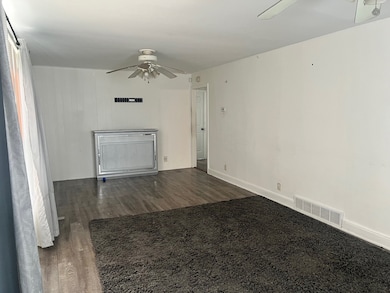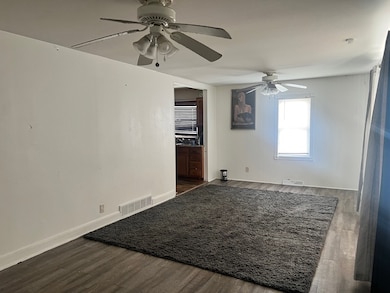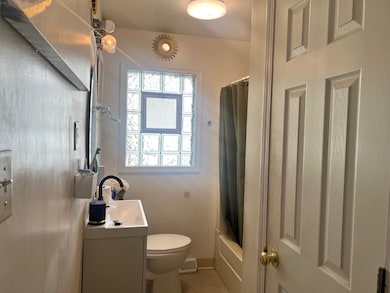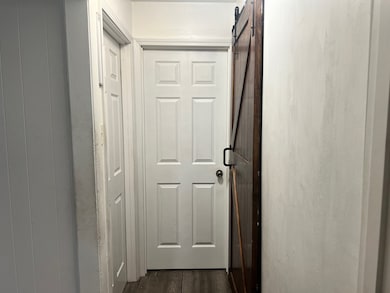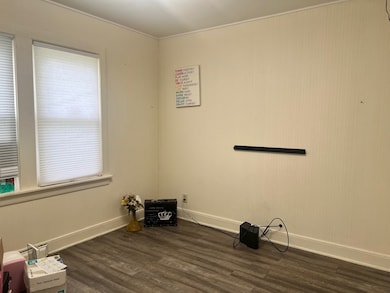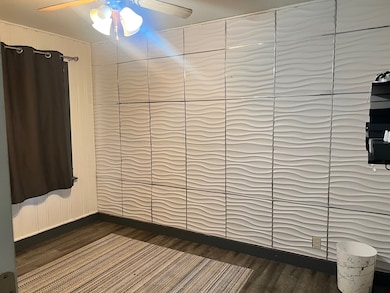
14701 E Riverside Dr South Holland, IL 60473
Estimated payment $1,417/month
Highlights
- Deck
- Porch
- 1-Story Property
- Wood Flooring
- Laundry Room
- Forced Air Heating and Cooling System
About This Home
This charming 3 bedroom, 2 full bathroom home is just for you. Enjoy the fenced-in backyard for outdoor entertaining. There is a full size basement with an updated full bathroom. The detached garage is 24 X 24 with a 9' door large enough for the oversized truck. There is also a large work or storage area in the garage. Property is being sold As-Is.
Listing Agent
Keller Williams Preferred Rlty License #475167350 Listed on: 06/05/2025

Home Details
Home Type
- Single Family
Est. Annual Taxes
- $5,803
Year Built
- Built in 1953 | Remodeled in 2020
Lot Details
- Lot Dimensions are 110 x 50
Parking
- 2 Car Garage
- Parking Included in Price
Home Design
- Asphalt Roof
- Concrete Perimeter Foundation
Interior Spaces
- 1,000 Sq Ft Home
- 1-Story Property
- Ceiling Fan
- Family Room
- Combination Dining and Living Room
Kitchen
- Range Hood
- Microwave
Flooring
- Wood
- Laminate
Bedrooms and Bathrooms
- 3 Bedrooms
- 3 Potential Bedrooms
- 2 Full Bathrooms
Laundry
- Laundry Room
- Dryer
- Washer
Basement
- Basement Fills Entire Space Under The House
- Sump Pump
- Finished Basement Bathroom
Outdoor Features
- Deck
- Porch
Utilities
- Forced Air Heating and Cooling System
- Heating System Uses Natural Gas
- 100 Amp Service
- Lake Michigan Water
Listing and Financial Details
- Homeowner Tax Exemptions
Map
Home Values in the Area
Average Home Value in this Area
Tax History
| Year | Tax Paid | Tax Assessment Tax Assessment Total Assessment is a certain percentage of the fair market value that is determined by local assessors to be the total taxable value of land and additions on the property. | Land | Improvement |
|---|---|---|---|---|
| 2024 | $7,730 | $15,788 | $2,474 | $13,314 |
| 2023 | $3,085 | $15,788 | $2,474 | $13,314 |
| 2022 | $3,085 | $6,609 | $2,474 | $4,135 |
| 2021 | $3,769 | $4,120 | $2,473 | $1,647 |
| 2020 | $3,769 | $4,120 | $2,473 | $1,647 |
| 2019 | $3,769 | $4,743 | $2,308 | $2,435 |
| 2018 | $0 | $4,743 | $2,308 | $2,435 |
| 2017 | $3,769 | $5,594 | $2,308 | $3,286 |
| 2016 | $3,054 | $4,798 | $2,144 | $2,654 |
| 2015 | $2,951 | $4,798 | $2,144 | $2,654 |
| 2014 | $2,907 | $4,798 | $2,144 | $2,654 |
| 2013 | $2,991 | $5,404 | $2,144 | $3,260 |
Property History
| Date | Event | Price | Change | Sq Ft Price |
|---|---|---|---|---|
| 06/05/2025 06/05/25 | For Sale | $169,000 | +14.2% | $169 / Sq Ft |
| 06/21/2021 06/21/21 | Sold | $148,000 | +5.8% | $148 / Sq Ft |
| 05/11/2021 05/11/21 | Pending | -- | -- | -- |
| 05/11/2021 05/11/21 | For Sale | -- | -- | -- |
| 05/06/2021 05/06/21 | Price Changed | $139,900 | -6.7% | $140 / Sq Ft |
| 04/26/2021 04/26/21 | Price Changed | $149,900 | +1.4% | $150 / Sq Ft |
| 04/26/2021 04/26/21 | For Sale | $147,900 | -- | $148 / Sq Ft |
Purchase History
| Date | Type | Sale Price | Title Company |
|---|---|---|---|
| Warranty Deed | $148,000 | Altima Title Llc | |
| Interfamily Deed Transfer | -- | None Available | |
| Interfamily Deed Transfer | -- | -- | |
| Warranty Deed | $85,000 | Cti | |
| Joint Tenancy Deed | -- | -- |
Mortgage History
| Date | Status | Loan Amount | Loan Type |
|---|---|---|---|
| Open | $11,412 | New Conventional | |
| Closed | $9,515 | New Conventional | |
| Open | $145,319 | New Conventional | |
| Previous Owner | $96,000 | New Conventional | |
| Previous Owner | $50,400 | Credit Line Revolving | |
| Previous Owner | $82,400 | Fannie Mae Freddie Mac | |
| Previous Owner | $85,000 | Unknown |
Similar Homes in the area
Source: Midwest Real Estate Data (MRED)
MLS Number: 12385861
APN: 29-09-406-039-0000
- 14717 E Riverside Dr
- 14908 Dearborn St
- 14844 Dearborn St
- 14844 Wabash Ave
- 14906 Michigan Ave
- 565 E 149th St
- 14751 Perry Ave
- 14811 Perry Ave
- 14733 Wabash Ave
- 14722 Wabash Ave
- 15210 State St
- 14723 Michigan Ave
- 14856 Perry Ave
- 15230 State St
- 14644 Wabash Ave
- 15123 Wabash Ave
- 14951 Riverside Dr
- 15256 State St
- 14955 Riverside Dr
- 14636 Clark St
- 14834 Wabash Ave
- 14824 Edbrooke Ave
- 14725 Edbrooke Ave
- 15226 Doctor Martin Luther King Junior Dr Unit 2E
- 414 W 144th St Unit Studio/Basement
- 414 W 144th St
- 15020 Oak St
- 416 E 144th St
- 14114 S State St
- 15800 State St
- 727 E 155th Ct
- 14121 S Stewart Ave Unit 1A
- 14121 S Stewart Ave Unit 1E
- 14121 S Stewart Ave Unit 2B
- 14121 S Stewart Ave Unit 3A
- 14121 S Stewart Ave Unit 2E
- 14121 S Stewart Ave Unit 3E
- 14121 S Stewart Ave Unit 3B
- 14047 S School St Unit 3W
- 14725 Memorial Dr
