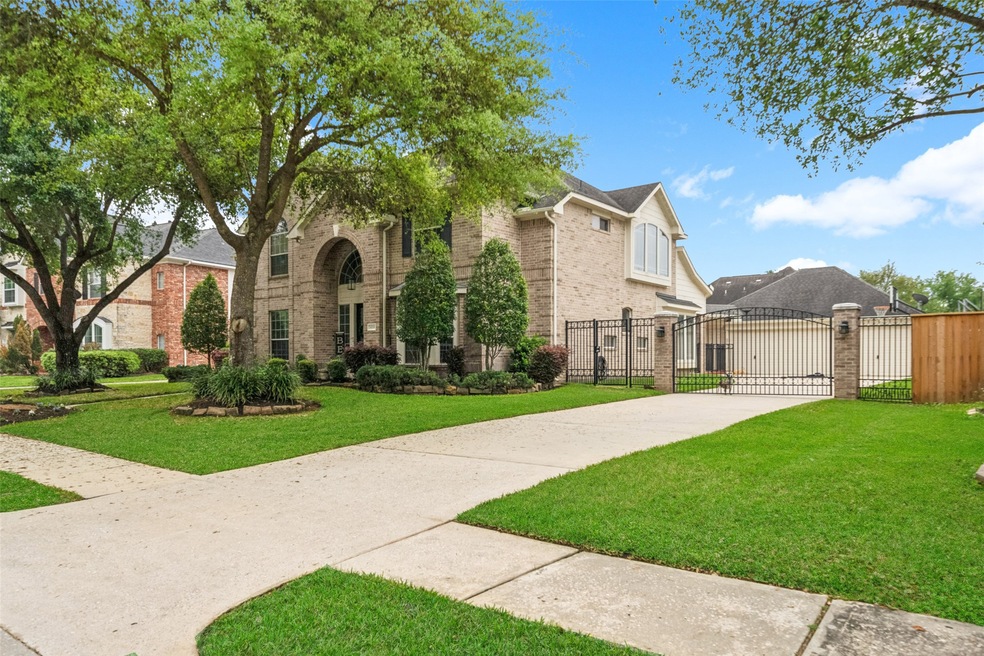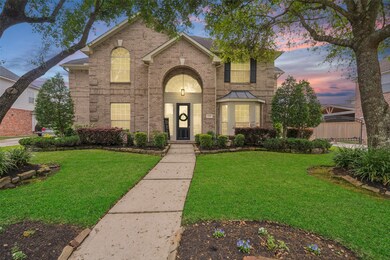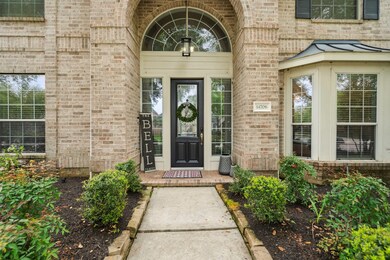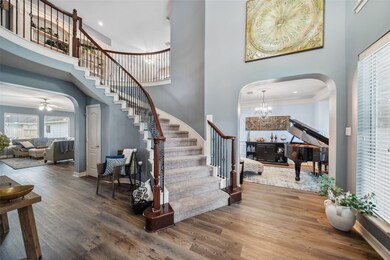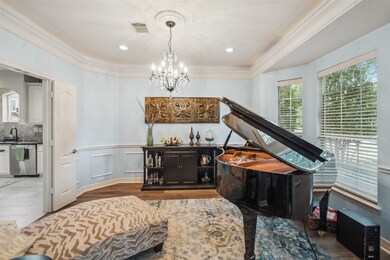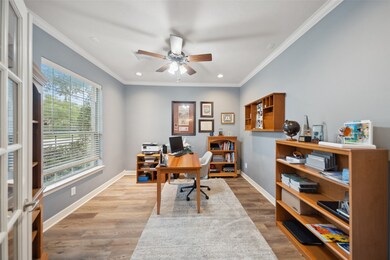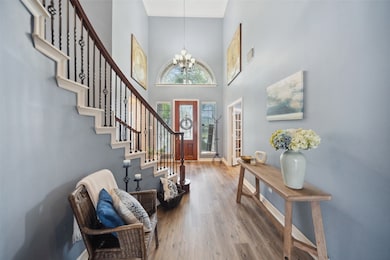
14706 Birch Arbor Ct De Soto, TX 77396
Estimated payment $4,159/month
Highlights
- Golf Course Community
- Fitness Center
- Clubhouse
- Fall Creek Elementary School Rated A
- Tennis Courts
- Deck
About This Home
Discover exceptional living in this beautifully designed 5 BEDROOM, 4.5 BATH Trendmaker-built home, nestled in a serene cul-de-sac just a short walk from the prestigious Golf Club of Houston, host of the LIV Golf Tour. Certain furniture items may convey w/ home. Enjoy the private wrought iron electric gate & 3-car extended garage w/ ample storage space above. Inside, you'll find beautiful elegant flooring throughout the downstairs along w/ brand-new plush carpet. The open-concept kitchen is a chef’s dream, featuring a 5-burner gas cooktop & modern finishes. The primary suite is a true retreat, complete w/ a cozy fireplace & spa-like en-suite bath complete w/ jetted tub & dual shower heads. HVAC units recently replaced. Additional highlights include a laundry chute, modern light fixtures & a recently replaced fence. Outside, relax on the covered stamped concrete back patio, perfect for entertaining. Close to Beltway 8, 59N, DT & plenty of restaurants & shopping! Click Virtual Tour Link.
Listing Agent
Keller Williams Realty Metropolitan License #0604887 Listed on: 04/02/2025

Home Details
Home Type
- Single Family
Est. Annual Taxes
- $12,991
Year Built
- Built in 2005
Lot Details
- 9,601 Sq Ft Lot
- Cul-De-Sac
- Back Yard Fenced
- Sprinkler System
HOA Fees
- $99 Monthly HOA Fees
Parking
- 3 Car Detached Garage
- Garage Door Opener
- Driveway
- Electric Gate
Home Design
- Traditional Architecture
- Brick Exterior Construction
- Slab Foundation
- Composition Roof
- Radiant Barrier
Interior Spaces
- 3,785 Sq Ft Home
- 2-Story Property
- Wired For Sound
- Crown Molding
- High Ceiling
- Ceiling Fan
- 2 Fireplaces
- Gas Fireplace
- Window Treatments
- Formal Entry
- Family Room Off Kitchen
- Living Room
- Breakfast Room
- Dining Room
- Home Office
- Game Room
- Utility Room
- Washer and Gas Dryer Hookup
Kitchen
- Breakfast Bar
- <<convectionOvenToken>>
- Gas Cooktop
- <<microwave>>
- Dishwasher
- Kitchen Island
- Pots and Pans Drawers
- Disposal
Flooring
- Engineered Wood
- Carpet
- Tile
Bedrooms and Bathrooms
- 5 Bedrooms
- En-Suite Primary Bedroom
- Double Vanity
- Single Vanity
- <<bathWSpaHydroMassageTubToken>>
- <<tubWithShowerToken>>
- Separate Shower
Home Security
- Security System Owned
- Security Gate
- Fire and Smoke Detector
Eco-Friendly Details
- ENERGY STAR Qualified Appliances
- Energy-Efficient Windows with Low Emissivity
- Energy-Efficient HVAC
- Energy-Efficient Lighting
- Energy-Efficient Insulation
- Energy-Efficient Thermostat
- Ventilation
Outdoor Features
- Pond
- Tennis Courts
- Deck
- Covered patio or porch
Schools
- Autumn Creek Elementary School
- Woodcreek Middle School
- Summer Creek High School
Utilities
- Central Heating and Cooling System
- Heating System Uses Gas
- Programmable Thermostat
Community Details
Overview
- Association fees include clubhouse, ground maintenance, recreation facilities
- Spectrum Association, Phone Number (281) 343-9178
- Built by Trendmaker
- Fall Creek Subdivision
Amenities
- Picnic Area
- Clubhouse
- Meeting Room
- Party Room
Recreation
- Golf Course Community
- Tennis Courts
- Pickleball Courts
- Community Playground
- Fitness Center
- Community Pool
- Park
- Dog Park
- Trails
Security
- Security Guard
Map
Home Values in the Area
Average Home Value in this Area
Tax History
| Year | Tax Paid | Tax Assessment Tax Assessment Total Assessment is a certain percentage of the fair market value that is determined by local assessors to be the total taxable value of land and additions on the property. | Land | Improvement |
|---|---|---|---|---|
| 2024 | $11,041 | $499,200 | $118,668 | $380,532 |
| 2023 | $11,041 | $443,921 | $51,423 | $392,498 |
| 2022 | $11,959 | $466,100 | $51,423 | $414,677 |
| 2021 | $11,401 | $380,360 | $51,423 | $328,937 |
| 2020 | $11,617 | $365,000 | $51,423 | $313,577 |
| 2019 | $12,487 | $390,646 | $51,423 | $339,223 |
| 2018 | $4,844 | $343,699 | $51,423 | $292,276 |
| 2017 | $11,352 | $343,699 | $51,423 | $292,276 |
| 2016 | $11,671 | $361,940 | $51,423 | $310,517 |
| 2015 | $10,683 | $354,227 | $51,423 | $302,804 |
| 2014 | $10,683 | $338,293 | $51,423 | $286,870 |
Property History
| Date | Event | Price | Change | Sq Ft Price |
|---|---|---|---|---|
| 06/13/2025 06/13/25 | Pending | -- | -- | -- |
| 04/02/2025 04/02/25 | For Sale | $539,000 | -- | $142 / Sq Ft |
Purchase History
| Date | Type | Sale Price | Title Company |
|---|---|---|---|
| Vendors Lien | -- | Chicago Title Insurance Co |
Mortgage History
| Date | Status | Loan Amount | Loan Type |
|---|---|---|---|
| Open | $380,000 | Credit Line Revolving | |
| Closed | $280,000 | New Conventional | |
| Closed | $18,528 | Balloon |
Similar Homes in the area
Source: Houston Association of REALTORS®
MLS Number: 70185528
APN: 1244910020037
- 8611 Amy Brook Ct
- 8402 Westerbrook Ln
- 14607 Sutter Creek Ln
- 9335 Mystic Falls Ln
- 14719 Golden Bough Ln
- 14822 Meridian Park Ln
- 8227 Caroline Ridge Dr
- 8134 Beckett Creek Ln
- 14726 Placid Point
- 8130 Caroline Ridge Dr
- 14411 Serrano Creek Ln
- 14419 Serrano Creek Ln
- 14302 Heidi Oaks Ln
- 14614 Paloma Glen Ln
- 9723 Justin Ridge Ln
- 14831 Wortham Stream Ct
- 14622 Lindale Rose Ln
- 9314 Dune Gate Ct
- 9803 Wyatt Shores Dr
- 9743 Carina Forest Ct
