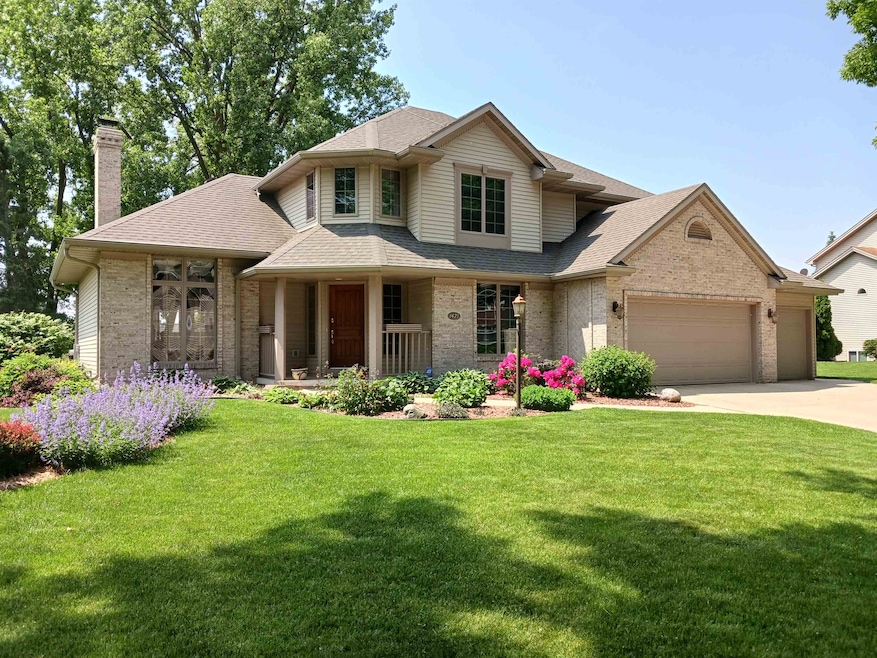
1471 Morris Ave Green Bay, WI 54313
Estimated payment $3,529/month
Highlights
- 2 Fireplaces
- 3 Car Attached Garage
- Walk-In Closet
- Formal Dining Room
- Separate Shower in Primary Bathroom
- Forced Air Heating and Cooling System
About This Home
Pride of original ownership shines thru this stunning home in perfect Ashw location! From the grand 2-story foyer to the two-way staircase, it's sure to impress. Centered in the great room is the brick fp with 10' ceilings & cozy bay window. Kitchen boasts cabinets galore, granite c-tops, center island & corner pantry. Eat in sunlit dinette w/ view of picturesque backyard or pass through the french doors to the formal dining rm just off the foyer. Upstairs, find 4 beds & 3 full baths. Primary suite offers jetted tub, dual vanity & w/in closet. 3 other bedrms each have walk-in closets & 1 w/ attached full bath. Main lvl office w/ fireplace & triple-panel doors lead to the backyard oasis. Lovely brick paved patio w/ lush landscaping, mature trees & perennial gardens. Showings begin 7/12/25.
Listing Agent
Shorewest, Realtors Brokerage Phone: 920-360-6801 License #94-82917 Listed on: 07/11/2025

Home Details
Home Type
- Single Family
Est. Annual Taxes
- $6,544
Year Built
- Built in 1991
Lot Details
- 0.49 Acre Lot
Home Design
- Brick Exterior Construction
- Poured Concrete
- Aluminum Siding
- Vinyl Siding
Interior Spaces
- 2-Story Property
- 2 Fireplaces
- Formal Dining Room
- Partially Finished Basement
- Basement Fills Entire Space Under The House
- Home Security System
Kitchen
- Oven or Range
- Microwave
- Kitchen Island
- Disposal
Bedrooms and Bathrooms
- 4 Bedrooms
- Walk-In Closet
- Primary Bathroom is a Full Bathroom
- Separate Shower in Primary Bathroom
Parking
- 3 Car Attached Garage
- Garage Door Opener
- Driveway
Schools
- Ashwaubenon High School
Utilities
- Forced Air Heating and Cooling System
- Heating System Uses Natural Gas
- Water Softener is Owned
- Cable TV Available
Map
Home Values in the Area
Average Home Value in this Area
Tax History
| Year | Tax Paid | Tax Assessment Tax Assessment Total Assessment is a certain percentage of the fair market value that is determined by local assessors to be the total taxable value of land and additions on the property. | Land | Improvement |
|---|---|---|---|---|
| 2024 | $6,545 | $458,200 | $79,000 | $379,200 |
| 2023 | $6,093 | $458,200 | $79,000 | $379,200 |
| 2022 | $5,739 | $363,200 | $67,400 | $295,800 |
| 2021 | $5,921 | $363,200 | $67,400 | $295,800 |
| 2020 | $5,587 | $319,200 | $63,000 | $256,200 |
| 2019 | $5,439 | $319,200 | $63,000 | $256,200 |
| 2018 | $5,381 | $294,000 | $60,300 | $233,700 |
| 2017 | $5,607 | $294,000 | $60,300 | $233,700 |
| 2016 | $5,648 | $294,000 | $60,300 | $233,700 |
| 2015 | $5,702 | $294,000 | $60,300 | $233,700 |
| 2014 | $5,977 | $294,000 | $60,300 | $233,700 |
| 2013 | $5,977 | $294,000 | $60,300 | $233,700 |
Property History
| Date | Event | Price | Change | Sq Ft Price |
|---|---|---|---|---|
| 07/11/2025 07/11/25 | For Sale | $544,900 | -- | $164 / Sq Ft |
Purchase History
| Date | Type | Sale Price | Title Company |
|---|---|---|---|
| Interfamily Deed Transfer | -- | None Available |
Mortgage History
| Date | Status | Loan Amount | Loan Type |
|---|---|---|---|
| Closed | $198,000 | New Conventional | |
| Closed | $225,000 | New Conventional |
Similar Homes in Green Bay, WI
Source: REALTORS® Association of Northeast Wisconsin
MLS Number: 50311527
APN: VA-228-D-216
- 1494 Parkway Dr
- 2029 Trissino Way
- 2060 Trissino Way
- 1321 Valley View Rd
- 1307 Blue Ridge Dr
- 2060 Wintergreen Ct
- 2276 Smithville Rd
- 1599 Cormier Rd
- 2158 Marlee Ln
- 1371 View Ln
- 2254 Ledvina Cir
- 2583 Hazelwood Ln
- 1216 Valley View Rd
- 1441 Lindale Ln
- 1191 Echo Ln
- 2331 Larue Ln
- 1705 Birchwood Dr
- 2361 Santa Barbara Dr
- 1415 Glen Rd
- 1166 Echo Ln
- 1409 Ridgecrest Trail
- 1363 Mesa Dr
- 2182 Carstensen Ln
- 1162 Brookwood Dr
- 1915 Mulberry Ln
- 1513 Rockdale St
- 2346 S Ridge Rd Unit Right Side
- 2348 S Ridge Rd Unit Left Side
- 1700 9th St
- 2436 S Ridge Rd
- 1222 Sorrento Dr
- 1106 Pilgrim Way
- 1133 Hobart Dr
- 1089-1113 Pilgrim Way
- 1284 Liberty St
- 2610 Trojan Dr
- 1409 Avondale Dr
- 746 Element Way
- 815 Marvelle Ln
- 2132 Holmgren Way






