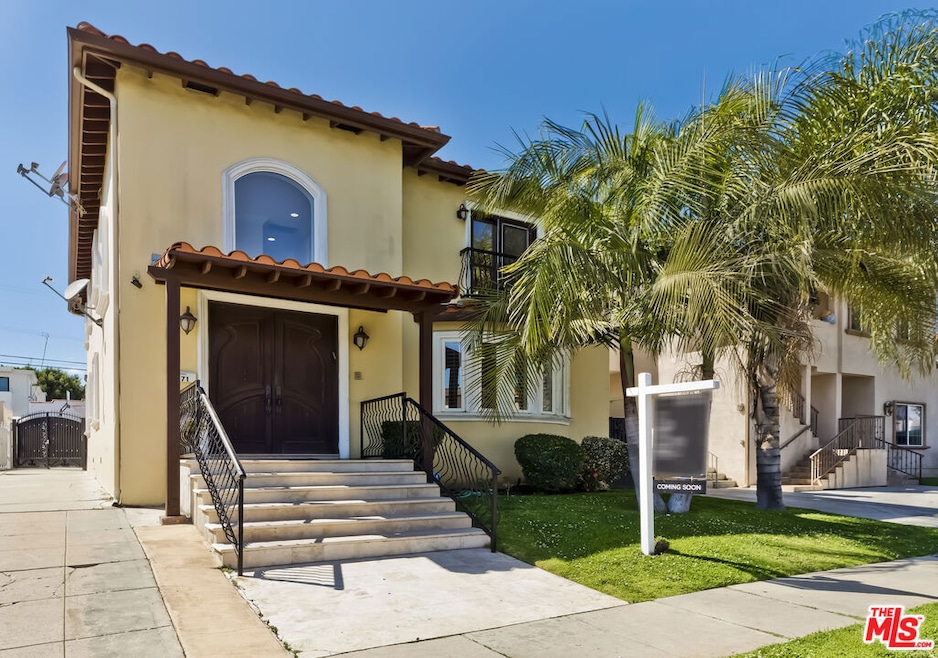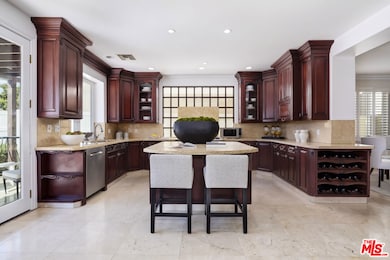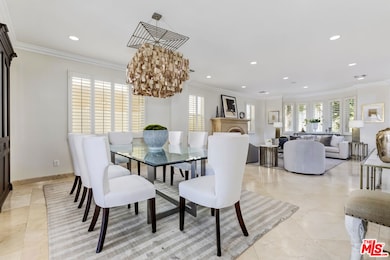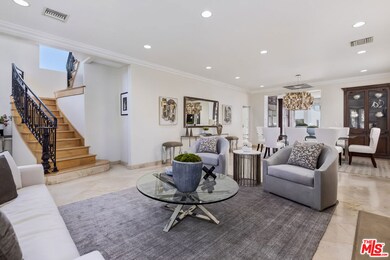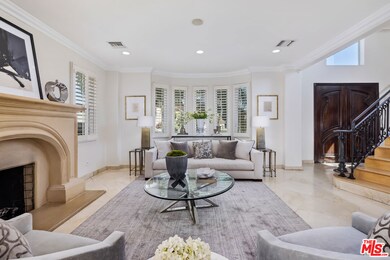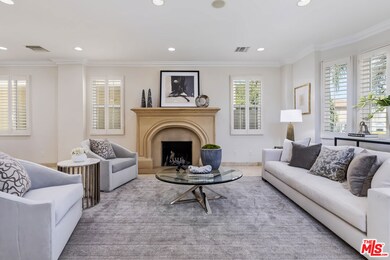
1471 S Crest Dr Los Angeles, CA 90035
Pico-Robertson NeighborhoodEstimated payment $17,973/month
Highlights
- Airplane Hangar
- Guest House
- Gated Parking
- Canfield Avenue Elementary Rated A-
- Gourmet Kitchen
- Maid or Guest Quarters
About This Home
Discover a stunning Mediterranean retreat where timeless elegance meets modern luxury in one of Los Angeles' most sought-after neighborhoods. This meticulously crafted home is designed for those who appreciate exquisite details, effortless comfort, and the ultimate in sophisticated living. Step through the grand entryway, where soaring ceilings, a dramatic wrought-iron staircase, and gleaming hardwood floors set the stage for an unforgettable living experience. The expansive open floor plan seamlessly blends formal and casual spaces, perfect for both intimate gatherings and grand entertaining. The formal dining room is ideal for hosting elegant dinners, while the spacious living room boasts a beautiful custom fireplace that adds warmth and charm. The gourmet chef's kitchen is a masterpiece, featuring custom-built cabinetry, premium stainless steel appliances, a Sub-Zero refrigerator, a large Wolf range, and a stunning marble island, a dream for culinary enthusiasts and entertainers. Upstairs, the primary suite is a true private retreat, complete with a serene balcony, a spacious walk-in closet, and a spa-like ensuite bathroom. Indulge in marble finishes, a deep Jacuzzi tub, an oversized glass-enclosed shower, and a luxurious steam shower, all designed to provide a five-star experience in the comfort of home.Each additional bedroom is thoughtfully designed with ample space, natural light, and elegant finishes, ensuring that every corner of this home exudes comfort and style. The home also includes a built-in surround sound system, plantation shutters, an oversized laundry room, and a gated back parking area with a two-car garage.Ideally located just steps from the vibrant Pico-Robertson area, this home offers unparalleled access to renowned restaurants, charming cafe's, beautiful parks, and places of worship. Whether you're enjoying a leisurely stroll through the neighborhood or indulging in the area's dynamic culinary scene, everything you need is right at your doorstep. Don't miss this rare opportunity to own a piece of Mediterranean-inspired luxury in one of L.A.'s most desirable communities.
Home Details
Home Type
- Single Family
Est. Annual Taxes
- $18,255
Year Built
- Built in 1926 | Remodeled
Lot Details
- 5,121 Sq Ft Lot
- Lot Dimensions are 40x128
- East Facing Home
- Fenced
- Rectangular Lot
- Level Lot
- Sprinklers on Timer
- Property is zoned LAR2
Home Design
- Mediterranean Architecture
- Fire Rated Drywall
- Spanish Tile Roof
- Stucco
Interior Spaces
- 3,206 Sq Ft Home
- 2-Story Property
- High Ceiling
- French Doors
- Great Room
- Living Room with Fireplace
- Formal Dining Room
- Home Office
- Property Views
Kitchen
- Gourmet Kitchen
- Breakfast Area or Nook
- Breakfast Bar
- Double Oven
- Range
- Microwave
- Dishwasher
- Kitchen Island
- Stone Countertops
Flooring
- Wood
- Stone
Bedrooms and Bathrooms
- 4 Bedrooms
- Converted Bedroom
- Walk-In Closet
- Maid or Guest Quarters
- 4 Full Bathrooms
- Double Vanity
- Low Flow Toliet
- Bathtub with Shower
- Low Flow Shower
Laundry
- Laundry Room
- Dryer
- Washer
Home Security
- Alarm System
- Security Lights
- Fire and Smoke Detector
- Fire Sprinkler System
Parking
- 2 Car Detached Garage
- Converted Garage
- Driveway
- Gated Parking
- Controlled Entrance
Outdoor Features
- Airplane Hangar
- Balcony
- Deck
- Open Patio
- Rain Gutters
- Front Porch
Utilities
- Zoned Heating and Cooling
- Heating System Uses Natural Gas
- Property is located within a water district
- Gas Water Heater
- Sewer in Street
Additional Features
- Guest House
- City Lot
Community Details
- No Home Owners Association
- Service Entrance
Listing and Financial Details
- Assessor Parcel Number 4305-008-009
Map
Home Values in the Area
Average Home Value in this Area
Tax History
| Year | Tax Paid | Tax Assessment Tax Assessment Total Assessment is a certain percentage of the fair market value that is determined by local assessors to be the total taxable value of land and additions on the property. | Land | Improvement |
|---|---|---|---|---|
| 2024 | $18,255 | $1,489,564 | $1,229,921 | $259,643 |
| 2023 | $17,904 | $1,460,357 | $1,205,805 | $254,552 |
| 2022 | $17,073 | $1,431,723 | $1,182,162 | $249,561 |
| 2021 | $16,857 | $1,403,651 | $1,158,983 | $244,668 |
| 2019 | $16,352 | $1,362,020 | $1,124,608 | $237,412 |
| 2018 | $16,254 | $1,335,314 | $1,102,557 | $232,757 |
| 2016 | $15,536 | $1,283,465 | $1,059,745 | $223,720 |
| 2015 | $15,309 | $1,264,187 | $1,043,827 | $220,360 |
| 2014 | $15,357 | $1,239,424 | $1,023,380 | $216,044 |
Property History
| Date | Event | Price | Change | Sq Ft Price |
|---|---|---|---|---|
| 03/17/2025 03/17/25 | For Sale | $3,100,000 | 0.0% | $967 / Sq Ft |
| 07/22/2022 07/22/22 | Rented | $10,000 | 0.0% | -- |
| 06/23/2022 06/23/22 | Price Changed | $10,000 | -20.0% | $3 / Sq Ft |
| 06/08/2022 06/08/22 | For Rent | $12,500 | +83.8% | -- |
| 12/22/2016 12/22/16 | Rented | $6,800 | -2.7% | -- |
| 12/07/2016 12/07/16 | Under Contract | -- | -- | -- |
| 11/18/2016 11/18/16 | For Rent | $6,987 | -- | -- |
Purchase History
| Date | Type | Sale Price | Title Company |
|---|---|---|---|
| Interfamily Deed Transfer | -- | None Available | |
| Interfamily Deed Transfer | -- | None Available | |
| Interfamily Deed Transfer | -- | -- | |
| Grant Deed | $405,000 | Equity Title |
Mortgage History
| Date | Status | Loan Amount | Loan Type |
|---|---|---|---|
| Open | $40,000 | Unknown | |
| Open | $324,000 | No Value Available | |
| Previous Owner | $155,000 | Unknown |
Similar Homes in Los Angeles, CA
Source: The MLS
MLS Number: 25509209
APN: 4305-008-009
- 1466 S Canfield Ave
- 9017 Alcott St Unit 102
- 9049 Alcott St Unit 204
- 1618 S Durango Ave
- 1630 S Crest Dr
- 8761 Cashio St
- 1541 Cardiff Ave
- 445 S Wetherly Dr
- 1124 Glenville Dr
- 1211 S Shenandoah St Unit 304
- 9323 Alcott St Unit 101
- 8767 Airdrome St
- 1601 S Shenandoah St
- 1520 S Shenandoah St Unit 304
- 419 S Almont Dr
- 1065 S Wooster St
- 1044 S Robertson Blvd
- 1135 S Rexford Dr Unit 105
- 1450 S Beverly Dr Unit 105
- 9142 Monte Mar Dr
- 9023 Alcott St Unit 304
- 9025-9031 Alcott St
- 8867 Alcott St Unit 303
- 8867 Alcott St Unit 103
- 8867 Alcott St Unit 101
- 8867 Alcott St Unit 404
- 8867 Alcott St Unit 202
- 8854 Alcott St
- 8844 Alcott St Unit 8846
- 8853 Alcott St Unit 3
- 1422 S Doheny Dr
- 8827 Horner St Unit Horner ADU
- 1425 S Robertson Blvd
- 1122 S La Peer Dr
- 1133 S Swall Dr
- 1115 S La Peer Dr Unit 1115
- 1109 S La Peer Dr Unit 1109 ½
- 1455 S Wooster St Unit A
- 1519 S Wooster St
- 1452 S Wooster St
