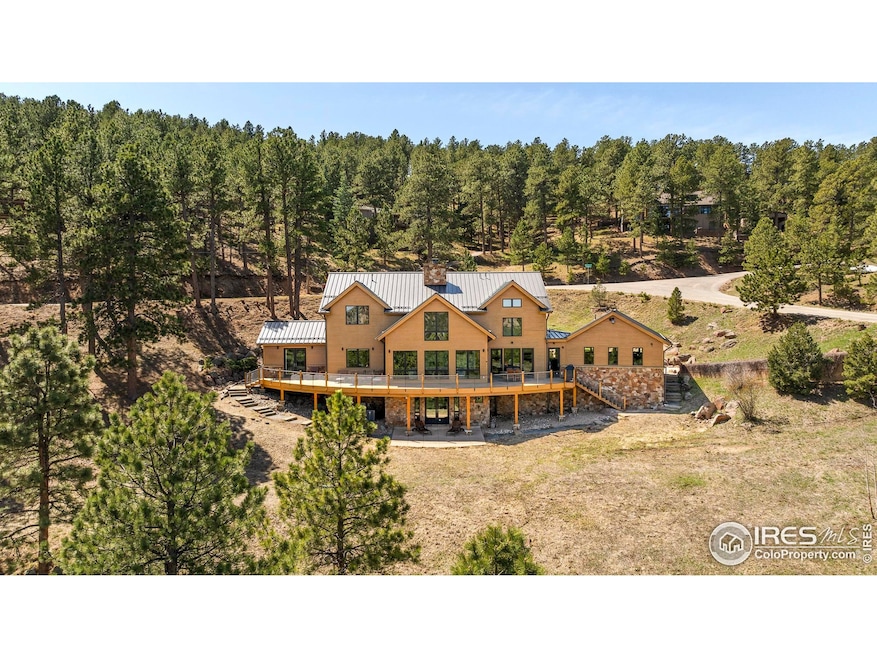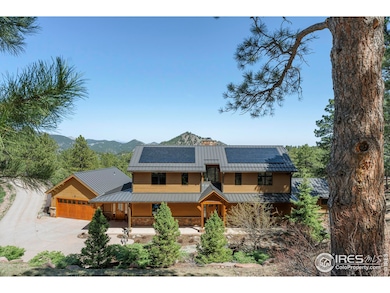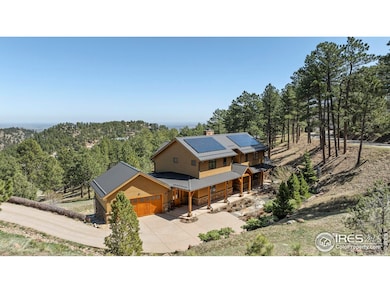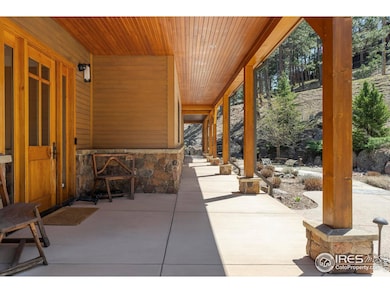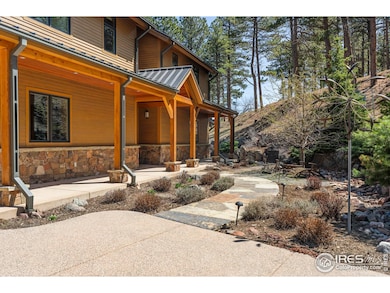
1472 Timber Ln Boulder, CO 80304
Pine Brook Hill NeighborhoodEstimated payment $17,746/month
Highlights
- Home Theater
- Spa
- Open Floorplan
- Foothill Elementary School Rated A
- Solar Power System
- Deck
About This Home
Poised on over an acre of pristine meadowland in the prestigious enclave of Pine Brook Hills, this custom timber frame residence offers a rare fusion of architectural artistry and refined mountain living - just moments from downtown Boulder. A soaring 27-foot ceiling crowned with exposed fir beams and rich oak floors establishes an ambiance of grandeur upon entry. Walls of glass in the great room frame sweeping vistas and open seamlessly to an expansive wraparound deck. A two-sided marble fireplace anchors the living space, while the chef's kitchen is appointed with leathered granite countertops, a Viking range and alder cabinetry. The main-level primary suite is a sanctuary with private deck access and a 5-piece bath. Upstairs, three generous bedrooms feature walk-in closets. The walk-out lower level presents a sophisticated entertaining space with a wet bar. With 32 owned solar panels, radiant heat and a whole-house generator, this home celebrates elevated living and sustainability.
Home Details
Home Type
- Single Family
Est. Annual Taxes
- $14,005
Year Built
- Built in 2010
Lot Details
- 1.16 Acre Lot
- Unincorporated Location
- North Facing Home
- Xeriscape Landscape
- Lot Has A Rolling Slope
- Sprinkler System
- Meadow
- Wooded Lot
- Landscaped with Trees
HOA Fees
- $10 Monthly HOA Fees
Parking
- 2 Car Attached Garage
- Garage Door Opener
Home Design
- Contemporary Architecture
- Wood Frame Construction
- Metal Roof
Interior Spaces
- 3,983 Sq Ft Home
- 2-Story Property
- Open Floorplan
- Wet Bar
- Bar Fridge
- Beamed Ceilings
- Cathedral Ceiling
- Ceiling Fan
- Double Sided Fireplace
- Gas Fireplace
- Window Treatments
- Wood Frame Window
- Great Room with Fireplace
- Family Room
- Dining Room
- Home Theater
- Home Office
- Loft
- Wood Flooring
- Property Views
Kitchen
- Eat-In Kitchen
- <<doubleOvenToken>>
- Gas Oven or Range
- <<microwave>>
- Freezer
- Dishwasher
- Kitchen Island
- Disposal
Bedrooms and Bathrooms
- 4 Bedrooms
- Main Floor Bedroom
- Walk-In Closet
- Primary bathroom on main floor
- Spa Bath
Laundry
- Laundry on main level
- Dryer
- Washer
- Sink Near Laundry
Basement
- Walk-Out Basement
- Basement Fills Entire Space Under The House
- Sump Pump
- Crawl Space
- Natural lighting in basement
Home Security
- Radon Detector
- Fire and Smoke Detector
Outdoor Features
- Spa
- Balcony
- Deck
Schools
- Foothill Elementary School
- Centennial Middle School
- Boulder High School
Utilities
- Zoned Heating and Cooling System
- Radiant Heating System
- Underground Utilities
- Propane
- Septic System
- High Speed Internet
- Satellite Dish
- Cable TV Available
Additional Features
- Solar Power System
- Grass Field
Community Details
- Pine Brook Hills Association
- Pine Brook Hills 2 Subdivision
Listing and Financial Details
- Assessor Parcel Number R0034895
Map
Home Values in the Area
Average Home Value in this Area
Tax History
| Year | Tax Paid | Tax Assessment Tax Assessment Total Assessment is a certain percentage of the fair market value that is determined by local assessors to be the total taxable value of land and additions on the property. | Land | Improvement |
|---|---|---|---|---|
| 2025 | $14,005 | $149,157 | $19,988 | $129,169 |
| 2024 | $14,005 | $149,157 | $19,988 | $129,169 |
| 2023 | $13,773 | $156,130 | $20,227 | $139,588 |
| 2022 | $13,841 | $143,553 | $17,549 | $126,004 |
| 2021 | $13,162 | $147,684 | $18,054 | $129,630 |
| 2020 | $10,534 | $114,880 | $11,512 | $103,368 |
| 2019 | $10,371 | $114,880 | $11,512 | $103,368 |
| 2018 | $10,241 | $110,916 | $15,264 | $95,652 |
| 2017 | $9,954 | $122,624 | $16,875 | $105,749 |
| 2016 | $9,543 | $103,106 | $19,582 | $83,524 |
| 2015 | $9,065 | $84,240 | $28,815 | $55,425 |
| 2014 | $8,274 | $84,240 | $28,815 | $55,425 |
Property History
| Date | Event | Price | Change | Sq Ft Price |
|---|---|---|---|---|
| 04/24/2025 04/24/25 | For Sale | $3,000,000 | -- | $753 / Sq Ft |
Purchase History
| Date | Type | Sale Price | Title Company |
|---|---|---|---|
| Interfamily Deed Transfer | -- | None Available | |
| Deed | $332,200 | First Colorado Title | |
| Warranty Deed | $126,000 | -- | |
| Warranty Deed | $144,548 | Commonwealth Land Title Ins | |
| Warranty Deed | $169,000 | -- | |
| Deed | $12,000 | -- |
Mortgage History
| Date | Status | Loan Amount | Loan Type |
|---|---|---|---|
| Previous Owner | $63,000 | No Value Available |
About the Listing Agent

I'm a Boulder expert resident for the past 30+ years and real estate agent with milehimodern in Boulder, CO and the nearby area, providing home-buyers and sellers with professional and attentive real estate services. I will really listen to what you want in a home, know how to effectively market your home so it sells and make the process honest and fun! I'm excited to help you and make your experience happy and stress-free.
What else makes me stand out: Looking for first-hand information
Anne's Other Listings
Source: IRES MLS
MLS Number: 1031836
APN: 1461230-06-001
- 1530 Timber Ln
- 1629 Timber Ln
- 335 Pine Tree Ln
- 994 Timber Ln
- 1145 Timber Ln Unit 3
- 36 High View Dr
- 90 Hawk Ln
- 65 Bristlecone Way Unit 7
- 100 Wildcat Ln
- 2433 Linden Dr
- 225 Bristlecone Way
- 178 Balsam Ln Unit 7
- 160 Bristlecone Way
- 1573 Linden Dr
- 335 Wild Horse Cir
- 2794 Linden Dr
- 61 Wild Horse Cir
- 2857 Linden Dr
- 27 Arrowleaf Ct
- 93 Pine Needle Rd
- 792 Pine Brook Dr
- 445 Grape Ave Unit 445 Grape Ave, Unit #1
- 3215 9th St
- 3142 8th St
- 1140 Poplar Ave
- 415 Alpine Ave Unit 417 Alpine
- 415 Alpine Ave Unit 415 Alpine Avenue
- 3075 Broadway St
- 1245 Elder Ave
- 815 Dewey Ave
- 1200 Yarmouth Ave Unit 1200 Yarmouth ave #232
- 1240 Cedar Ave
- 4560 13th St
- 440 Laramie Blvd
- 2460 9th St
- 4730-4790 Broadway
- 1855 Redwood Ave
- 1111 Maxwell Ave Unit 236
- 1761 Yellow Pine Ave
- 1327 Pine St
