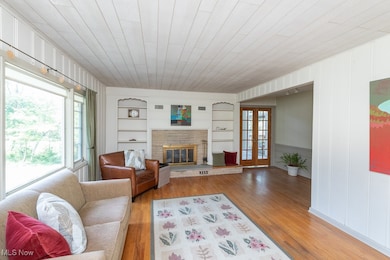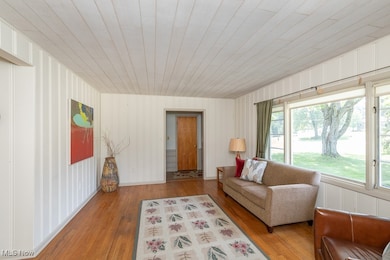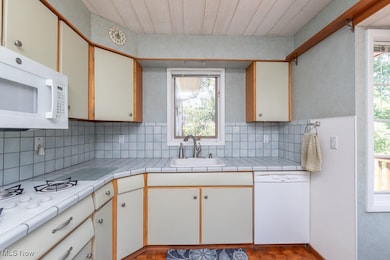
1474 W Sprague Rd Cleveland, OH 44134
Estimated payment $1,759/month
Highlights
- Views of Trees
- Deck
- Wooded Lot
- 0.89 Acre Lot
- Contemporary Architecture
- No HOA
About This Home
This well cared for ranch home situated on a peaceful park-like .89-acre lot is ready for its third new owner. With 1422 sq ft of living area on the main level plus a finished basement there is no shortage of space. Enter the front door into the foyer & head down the hall or pass through the living room complete with hardwood floors, built-in bookcases & gas fireplace. French doors off the living room connect to the spacious vaulted family room that is full of natural light from all of the windows & the sliding door that exits out to the large deck & patio that span across the back of the entire home. The spacious primary bedroom has three closets & the 2nd bedroom make a great office or guest room overlooking the private yard. A large closet the length of the hall provides great storage for your everyday needs. The eat-in kitchen is complete with built-in appliances & large windows looking out into the manicured yard. Downstairs to the finished basement with 2nd full bath & recreation room. A large laundry/utility area with storage shelves connects to the attached garage. A hidden storage area under the deck with access off the garage & to the yard makes a great storage shed for yard equipment. Additional features & updates include: Pull-down attic storage, new driveway with turnaround & extra parking pad 2021, basement glass block & vinyl tilt-in windows, complete tear-off roof 2004, rebuilt chimney 2004, waterproofed basement, updated breaker panels, 50-gallon H2O tank 2013, Carrier furnace & AC 1991. 1-Year Choice Home Warranty & all appliances including extra refrigerator & freezer. Set up your private viewing today!
Listing Agent
RE/MAX Crossroads Properties Brokerage Email: 440-925-6768, info@dirkassociates.com License #2003016753 Listed on: 07/16/2025

Home Details
Home Type
- Single Family
Est. Annual Taxes
- $4,491
Year Built
- Built in 1956
Lot Details
- 0.89 Acre Lot
- Lot Dimensions are 80 x 486
- South Facing Home
- Landscaped
- Wooded Lot
Parking
- 1 Car Attached Garage
- Driveway
Home Design
- Contemporary Architecture
- Patio Home
- Block Foundation
- Fiberglass Roof
- Asphalt Roof
- Cedar Siding
- Cedar
Interior Spaces
- 1-Story Property
- Gas Log Fireplace
- Double Pane Windows
- Living Room with Fireplace
- Views of Trees
Kitchen
- Eat-In Kitchen
- Built-In Oven
- Cooktop
- Microwave
- Dishwasher
- Tile Countertops
Bedrooms and Bathrooms
- 2 Main Level Bedrooms
- Dual Closets
- 2 Full Bathrooms
Finished Basement
- Basement Fills Entire Space Under The House
- Laundry in Basement
Outdoor Features
- Deck
Utilities
- Forced Air Heating and Cooling System
- Heating System Uses Gas
Community Details
- No Home Owners Association
Listing and Financial Details
- Home warranty included in the sale of the property
- Assessor Parcel Number 453-42-006
Map
Home Values in the Area
Average Home Value in this Area
Tax History
| Year | Tax Paid | Tax Assessment Tax Assessment Total Assessment is a certain percentage of the fair market value that is determined by local assessors to be the total taxable value of land and additions on the property. | Land | Improvement |
|---|---|---|---|---|
| 2024 | $3,989 | $64,155 | $14,980 | $49,175 |
| 2023 | $4,250 | $52,400 | $11,410 | $40,990 |
| 2022 | $4,215 | $52,395 | $11,410 | $40,985 |
| 2021 | $4,322 | $52,400 | $11,410 | $40,990 |
| 2020 | $3,899 | $40,950 | $8,930 | $32,030 |
| 2019 | $3,765 | $117,000 | $25,500 | $91,500 |
| 2018 | $3,565 | $40,950 | $8,930 | $32,030 |
| 2017 | $3,654 | $36,650 | $6,130 | $30,520 |
| 2016 | $3,494 | $36,650 | $6,130 | $30,520 |
| 2015 | $2,834 | $36,650 | $6,130 | $30,520 |
| 2014 | $2,834 | $36,650 | $6,130 | $30,520 |
Property History
| Date | Event | Price | Change | Sq Ft Price |
|---|---|---|---|---|
| 07/17/2025 07/17/25 | Pending | -- | -- | -- |
| 07/16/2025 07/16/25 | For Sale | $250,000 | -- | $127 / Sq Ft |
Purchase History
| Date | Type | Sale Price | Title Company |
|---|---|---|---|
| Warranty Deed | $47,500 | Land Title Agency | |
| Deed | $109,000 | -- | |
| Deed | -- | -- | |
| Deed | -- | -- |
Mortgage History
| Date | Status | Loan Amount | Loan Type |
|---|---|---|---|
| Open | $115,000 | Credit Line Revolving | |
| Closed | $93,500 | Credit Line Revolving | |
| Previous Owner | $825,000 | Construction |
Similar Homes in Cleveland, OH
Source: MLS Now
MLS Number: 5137047
APN: 453-42-006
- 1733 Jo Ann Dr
- 7975 Richard Rd
- 2305 Jacqueline Dr
- 7791 Hoertz Rd
- 2640 Fleger Dr
- 2100 W Pleasant Valley Rd
- 7730 Fleger Dr
- 8310 Broadview Rd
- 2840 Brian Dr
- 8086 Mccreary Rd
- 2376 W Wallings Rd
- 8143 Elaine Dr
- 3400 Panama Dr
- 2850 Wynde Tree Dr
- 2637 W Wallings Rd
- 7661 Quail Hollow Dr
- 9135 Vista Dr
- 471 Quail Run Dr
- 2747 Bowmen Ln
- 2757 Bowmen Ln






