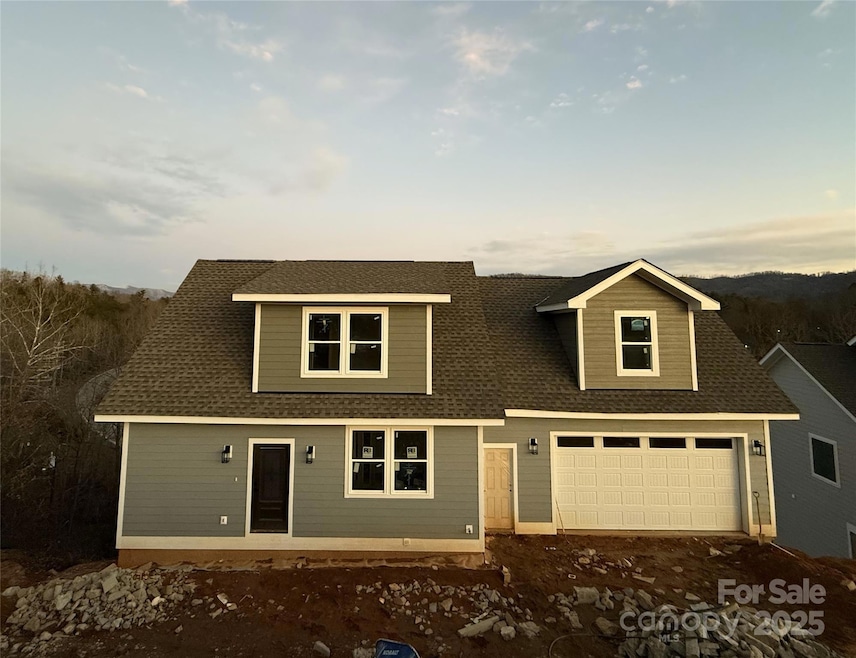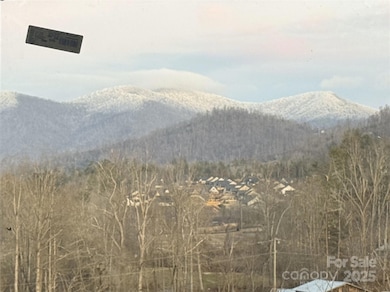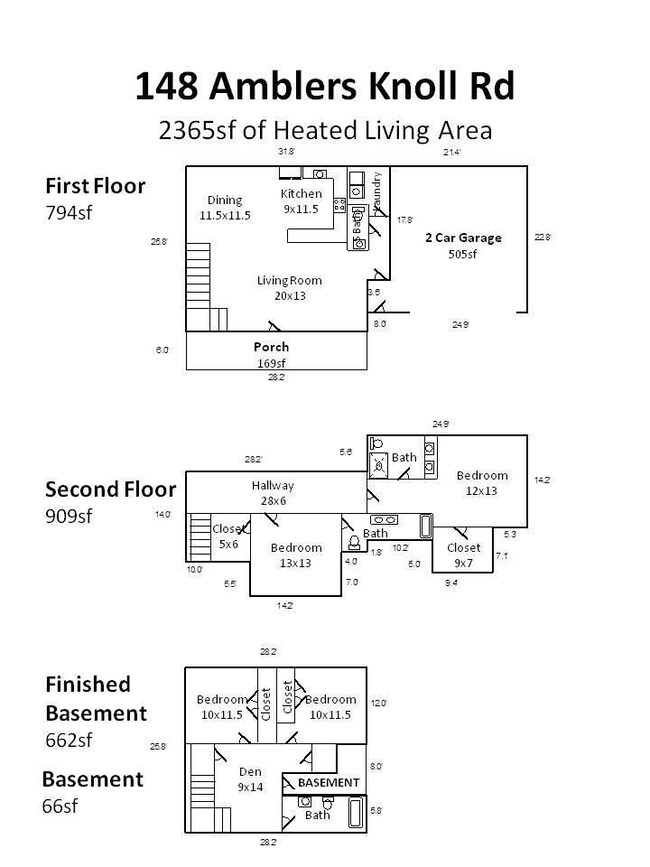
148 Amblers Knoll Rd Weaverville, NC 28787
Estimated payment $3,951/month
Highlights
- Under Construction
- Open Floorplan
- Traditional Architecture
- Weaverville Elementary Rated A-
- Mountain View
- 2 Car Attached Garage
About This Home
Stunning New Construction with Luxury Finishes & Mountain Views in Weaverville!Welcome to your dream home in the heart of the Blue Ridge Mountains! This brand-new construction offers the perfect blend of high-end craftsmanship and thoughtful design, featuring 4 spacious bedrooms, including two luxurious primary suites, ideal for multigenerational living. Enjoy breathtaking mountain views from nearly every room, and an open-concept floor plan that flows seamlessly between living, dining, and kitchen areas. The gourmet kitchen boasts premium fixtures, shaker cabinetry, granite countertops, and a large island perfect for entertaining. Retreat to either of the two primary suites, each with a spa-like ensuite bath and generous walk-in closets. Located just minutes from downtown Weaverville and a short drive to Asheville, you’ll enjoy privacy, serenity, and convenience in one exceptional package. Don't miss this opportunity to own a luxury mountain retreat built with care and elegance!
Listing Agent
RE/MAX Executive Brokerage Email: tina.white@remax.net License #282035 Listed on: 05/25/2025

Home Details
Home Type
- Single Family
Est. Annual Taxes
- $502
Year Built
- Built in 2025 | Under Construction
HOA Fees
- $71 Monthly HOA Fees
Parking
- 2 Car Attached Garage
- Garage Door Opener
- Driveway
Home Design
- Home is estimated to be completed on 6/1/25
- Traditional Architecture
- Hardboard
Interior Spaces
- 2-Story Property
- Open Floorplan
- Ceiling Fan
- Insulated Windows
- Mountain Views
- Finished Basement
Kitchen
- Gas Range
- Range Hood
- Dishwasher
- Disposal
Bedrooms and Bathrooms
- Walk-In Closet
Laundry
- Laundry Room
- Electric Dryer Hookup
Schools
- North Buncombe High School
Additional Features
- Property is zoned R100
- Heat Pump System
Community Details
- Amblers Chase Community Associatoin, Inc. Association, Phone Number (773) 575-4530
- Built by J & M Family Homes, LLC
- Amblers Chase Subdivision
- Mandatory home owners association
Listing and Financial Details
- Assessor Parcel Number 9752041882
Map
Home Values in the Area
Average Home Value in this Area
Tax History
| Year | Tax Paid | Tax Assessment Tax Assessment Total Assessment is a certain percentage of the fair market value that is determined by local assessors to be the total taxable value of land and additions on the property. | Land | Improvement |
|---|---|---|---|---|
| 2023 | $502 | $57,900 | $57,900 | $0 |
| 2022 | $485 | $57,900 | $57,900 | $0 |
Property History
| Date | Event | Price | Change | Sq Ft Price |
|---|---|---|---|---|
| 05/25/2025 05/25/25 | For Sale | $695,000 | -- | $294 / Sq Ft |
Purchase History
| Date | Type | Sale Price | Title Company |
|---|---|---|---|
| Warranty Deed | $40,000 | None Listed On Document |
Similar Homes in Weaverville, NC
Source: Canopy MLS (Canopy Realtor® Association)
MLS Number: 4253906
APN: 9752-04-1882-00000
- 154 Amblers Knoll Rd
- 8 Union Chapel Rd
- 42 Compass Park Dr
- 17 Morris Dr
- 122 Sugg Trail
- 14 Al Dorf Dr
- 117 Sugg Trail
- 1 Mountain Meadow Cir
- 108 Sugg Trail
- 106 Sugg Trail
- 9 Meadow Glen Dr
- 6 Lakeway Cir
- 28 Pleasant Grove Rd
- 83 Union Chapel Rd
- 85 Union Chapel Rd
- 105 Water Leaf Dr
- 223 Water Leaf Dr
- 218 Water Leaf Dr
- 133 Water Leaf Dr
- 84 Union Chapel Rd
- 24 Lamplighter Ln
- 1070 Cider Mill Loop
- 2 Monticello Village Dr Unit 302
- 323 Heather Ct
- 900 Flat Creek Village Dr
- 602 Highline Dr
- 105 Holston View Dr
- 20 Weaver View Cir
- 50 Barnwood Dr
- 61 Garrison Branch Rd
- 222 New Stock Rd Unit B
- 200 Baird Cove Rd
- 60 Webb Cove Rd Unit A
- 34 Grovepoint Way
- 41-61 N Merrimon Ave
- 10 Newbridge Pkwy
- 17 1/2 Oaklawn Ave Unit 17.5 Oaklawn Ave Cottage
- 130 N Ridge Dr
- 12 Washington Ave
- 375 Weaverville Rd Unit 8


