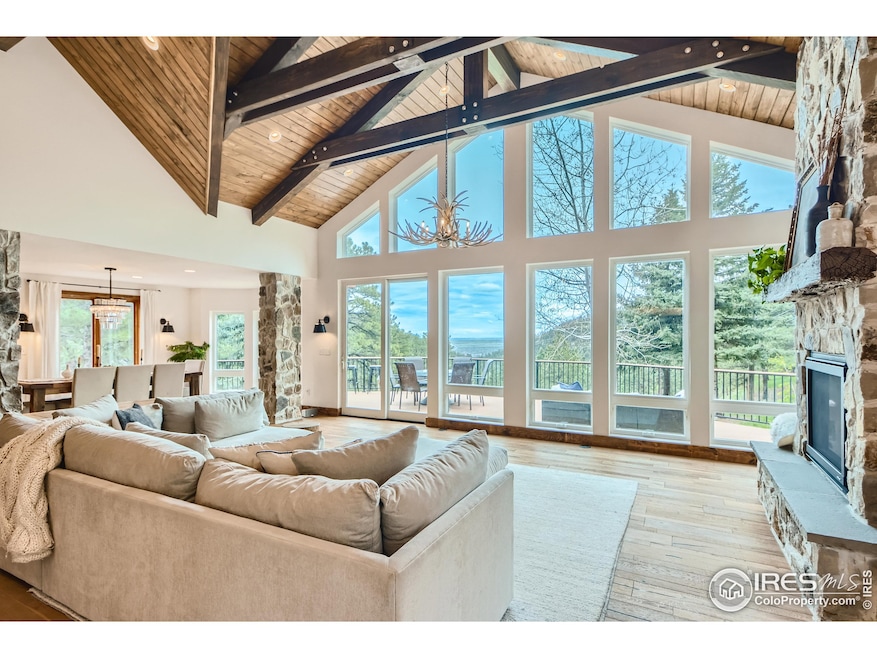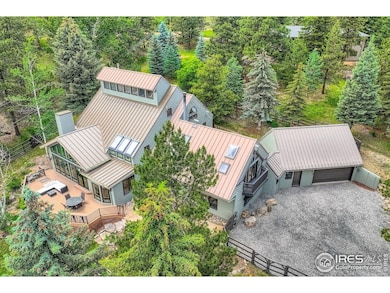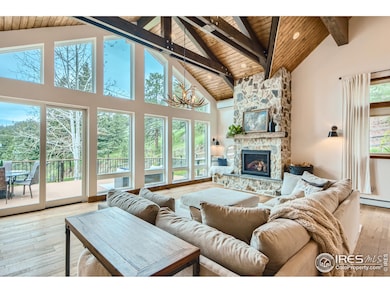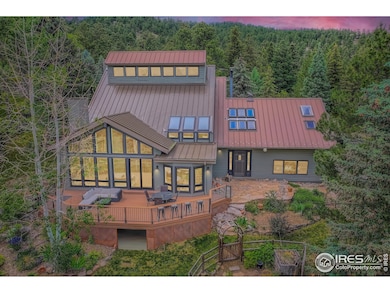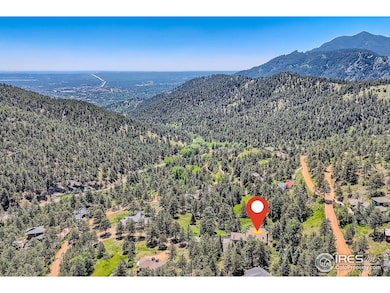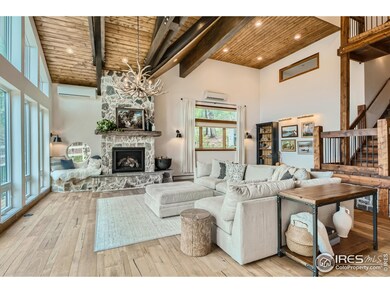
148 Granite Dr Boulder, CO 80302
Seven Hills NeighborhoodEstimated payment $16,823/month
Highlights
- City View
- Open Floorplan
- Contemporary Architecture
- Flatirons Elementary School Rated A
- Deck
- 4-minute walk to Lions Lair
About This Home
Exceptional mountain home only 5 minutes from downtown Boulder in coveted Seven Hills subdivision, this home sits on approximately 2 acres and offers beautiful views of Boulder Valley. Soaring beamed ceilings in the living and dining room are bathed with tons of light from the southern facing wall of windows. Huge luxury primary bedroom suite with wet bar, fireplace and additional private office/workout/yoga studio/nursery attached. Separate family room wing-perfect for a game room or home theater. Huge, eat-in cook's kitchen with prep island, stainless steel appliances, custom cabinets, breakfast bar. This spacious five bedroom+study, four bath home is delightful-filled with peace and natural beauty. Wake up to the mountain birds while you enjoy your morning coffee. Or catch an evening sunset while you relax with glass of wine on the expansive deck-with views of the front yard spilling across the meadow to Boulder Valley and beyond. Relax with a hot toddy on a crisp fall evening by the cozy living room fireplace. Vegetable garden and fruit trees galore! You'll love this foothills contemporary home-offering Colorado indoor and outdoor living at its best. A slice of paradise with glorious views!
Home Details
Home Type
- Single Family
Est. Annual Taxes
- $10,337
Year Built
- Built in 1980
Lot Details
- 1.89 Acre Lot
- Dirt Road
- Southern Exposure
- Wood Fence
- Level Lot
- Sprinkler System
- Meadow
- Wooded Lot
- Landscaped with Trees
- Property is zoned MTN
Parking
- 2 Car Attached Garage
- Oversized Parking
- Garage Door Opener
Home Design
- Contemporary Architecture
- Wood Frame Construction
- Metal Roof
Interior Spaces
- 5,259 Sq Ft Home
- 3-Story Property
- Open Floorplan
- Beamed Ceilings
- Cathedral Ceiling
- Ceiling Fan
- Skylights
- Gas Fireplace
- Double Pane Windows
- Window Treatments
- Wood Frame Window
- Family Room
- Living Room with Fireplace
- Dining Room
- Home Office
- City Views
- Fire and Smoke Detector
Kitchen
- Eat-In Kitchen
- Electric Oven or Range
- Self-Cleaning Oven
- Microwave
- Dishwasher
- Kitchen Island
Flooring
- Wood
- Tile
Bedrooms and Bathrooms
- 5 Bedrooms
- Bathtub and Shower Combination in Primary Bathroom
Laundry
- Dryer
- Washer
Outdoor Features
- Balcony
- Deck
- Separate Outdoor Workshop
Schools
- Flatirons Elementary School
- Casey Middle School
- Boulder High School
Horse Facilities and Amenities
- Grass Field
Utilities
- Forced Air Heating and Cooling System
- Baseboard Heating
- Hot Water Heating System
- Propane
- Septic System
- Satellite Dish
Community Details
- No Home Owners Association
- Sunshine Canyon Subdivision
Listing and Financial Details
- Assessor Parcel Number R0033879
Map
Home Values in the Area
Average Home Value in this Area
Tax History
| Year | Tax Paid | Tax Assessment Tax Assessment Total Assessment is a certain percentage of the fair market value that is determined by local assessors to be the total taxable value of land and additions on the property. | Land | Improvement |
|---|---|---|---|---|
| 2025 | $10,337 | $111,431 | $25,806 | $85,625 |
| 2024 | $10,337 | $111,431 | $25,806 | $85,625 |
| 2023 | $10,164 | $113,619 | $26,110 | $91,194 |
| 2022 | $8,499 | $88,564 | $21,017 | $67,547 |
| 2021 | $8,095 | $91,113 | $21,622 | $69,491 |
| 2020 | $6,695 | $74,546 | $20,664 | $53,882 |
| 2019 | $6,596 | $74,546 | $20,664 | $53,882 |
| 2018 | $6,209 | $69,401 | $17,712 | $51,689 |
| 2017 | $6,021 | $76,727 | $19,582 | $57,145 |
| 2016 | $6,148 | $68,822 | $26,268 | $42,554 |
| 2015 | $5,832 | $60,679 | $27,144 | $33,535 |
| 2014 | $5,027 | $60,679 | $27,144 | $33,535 |
Property History
| Date | Event | Price | Change | Sq Ft Price |
|---|---|---|---|---|
| 06/13/2025 06/13/25 | For Sale | $2,900,000 | +169.8% | $551 / Sq Ft |
| 03/09/2021 03/09/21 | Off Market | $1,075,000 | -- | -- |
| 07/10/2017 07/10/17 | Sold | $1,075,000 | -6.4% | $204 / Sq Ft |
| 06/10/2017 06/10/17 | Pending | -- | -- | -- |
| 05/17/2017 05/17/17 | For Sale | $1,149,000 | -- | $218 / Sq Ft |
Purchase History
| Date | Type | Sale Price | Title Company |
|---|---|---|---|
| Quit Claim Deed | -- | None Listed On Document | |
| Warranty Deed | $1,075,000 | Guardian Title | |
| Warranty Deed | $890,000 | First Colorado Title | |
| Warranty Deed | $800,000 | First Colorado Title | |
| Warranty Deed | $869,000 | -- | |
| Warranty Deed | $770,000 | -- | |
| Warranty Deed | $379,000 | -- | |
| Warranty Deed | $300,000 | -- |
Mortgage History
| Date | Status | Loan Amount | Loan Type |
|---|---|---|---|
| Previous Owner | $890,500 | VA | |
| Previous Owner | $950,231 | VA | |
| Previous Owner | $200,000 | Purchase Money Mortgage | |
| Previous Owner | $90,000 | Credit Line Revolving | |
| Previous Owner | $650,000 | Unknown | |
| Previous Owner | $569,000 | No Value Available | |
| Previous Owner | $577,500 | No Value Available | |
| Previous Owner | $50,000 | Credit Line Revolving |
Similar Homes in Boulder, CO
Source: IRES MLS
MLS Number: 1036782
APN: 1461230-02-004
- 514 Granite Dr
- 135 Poorman Rd
- 271 Anemone Dr
- 2977 Sunshine Canyon Dr
- 90 Hawk Ln
- 225 Bristlecone Way
- 1145 Timber Ln Unit 3
- 1472 Timber Ln
- 335 Pine Tree Ln
- 474 Leonards Rd
- 160 Bristlecone Way
- 994 Timber Ln
- 1629 Timber Ln
- 65 Bristlecone Way Unit 7
- 1530 Timber Ln
- 398 Leonards Rd
- 664 Sunshine Canyon Dr
- 178 Balsam Ln Unit 7
- 495 S Cedar Brook Rd
- 36 High View Dr
- 445 Grape Ave Unit 445 Grape Ave, Unit #1
- 415 Alpine Ave Unit 417 Alpine
- 415 Alpine Ave Unit 415 Alpine Avenue
- 3142 8th St
- 3215 9th St
- 815 Dewey Ave
- 792 Pine Brook Dr
- 2460 9th St
- 3075 Broadway St
- 1245 Elder Ave
- 1111 Maxwell Ave Unit 236
- 1240 Cedar Ave
- 2707 Valmont Rd Unit a102
- 2707 Valmont Rd
- 2707 Valmont Rd Unit 111A
- 701 Arapahoe Ave
- 1140 Poplar Ave
- 1327 Pine St
- 949 Marine St
- 1895 Alpine Ave Unit H23
