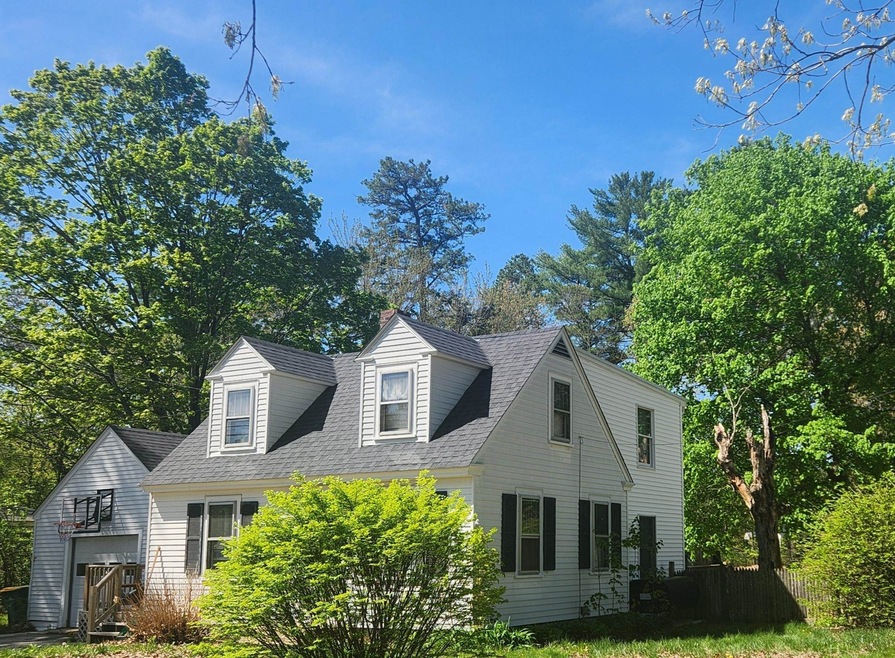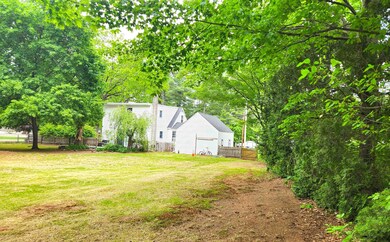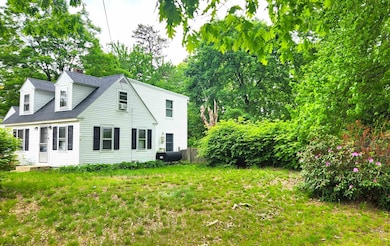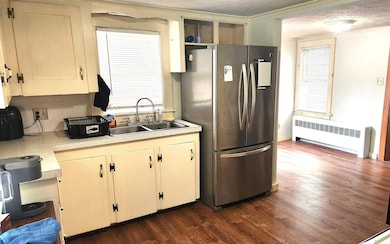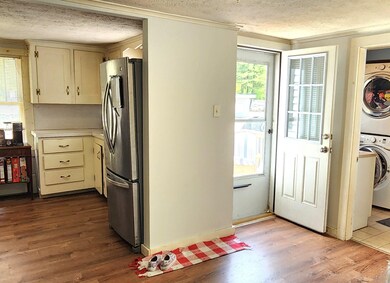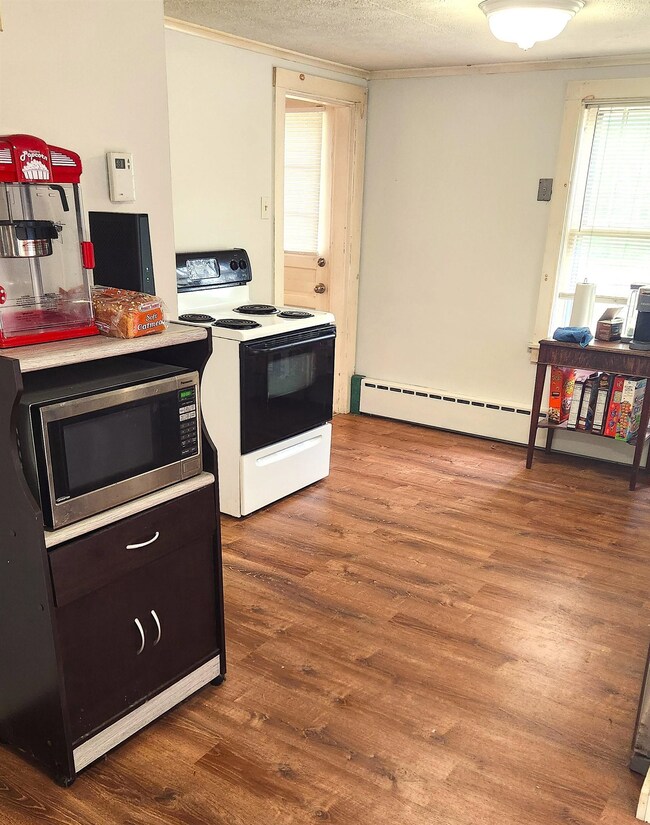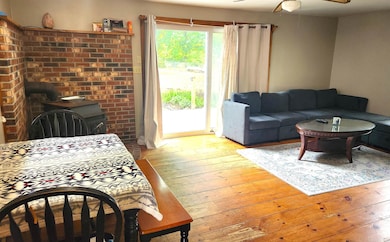
148 Milton Rd Rochester, NH 03868
Highlights
- 0.81 Acre Lot
- Wood Flooring
- Garden
- Cape Cod Architecture
- Shed
- Ceiling Fan
About This Home
As of July 2025Charming 3-bedroom cape on spacious 0.81-acre level lot, great for pets, children, gardening, entertaining or just enjoying nature. Close to all that Rochester has to offer, but has that country feel. Large living room with woodstove for those cold winter nights makes this a warm and inviting home.
Delayed showings to begin Saturday 04/12/25 at 11:00 to 2:00!
Last Agent to Sell the Property
KW Coastal and Lakes & Mountains Realty/Wolfeboro Brokerage Phone: 603-454-8074 License #055802 Listed on: 04/08/2025

Home Details
Home Type
- Single Family
Est. Annual Taxes
- $4,511
Year Built
- Built in 1942
Lot Details
- 0.81 Acre Lot
- Level Lot
- Garden
- Property is zoned R1
Parking
- 1 Car Garage
Home Design
- Cape Cod Architecture
- Concrete Foundation
- Shingle Roof
- Vinyl Siding
Interior Spaces
- 1,455 Sq Ft Home
- Property has 2 Levels
- Ceiling Fan
- Basement
- Interior Basement Entry
- Laundry on main level
Flooring
- Wood
- Vinyl Plank
Bedrooms and Bathrooms
- 3 Bedrooms
Utilities
- Hot Water Heating System
- Septic Tank
- Leach Field
- Cable TV Available
Additional Features
- Green Energy Fireplace or Wood Stove
- Shed
Listing and Financial Details
- Tax Lot 107
- Assessor Parcel Number 205
Ownership History
Purchase Details
Home Financials for this Owner
Home Financials are based on the most recent Mortgage that was taken out on this home.Similar Homes in Rochester, NH
Home Values in the Area
Average Home Value in this Area
Purchase History
| Date | Type | Sale Price | Title Company |
|---|---|---|---|
| Warranty Deed | $205,000 | None Available |
Mortgage History
| Date | Status | Loan Amount | Loan Type |
|---|---|---|---|
| Open | $198,850 | New Conventional | |
| Previous Owner | $68,000 | Stand Alone Refi Refinance Of Original Loan |
Property History
| Date | Event | Price | Change | Sq Ft Price |
|---|---|---|---|---|
| 07/09/2025 07/09/25 | Sold | $375,000 | +7.1% | $258 / Sq Ft |
| 06/03/2025 06/03/25 | Price Changed | $350,000 | -5.4% | $241 / Sq Ft |
| 05/30/2025 05/30/25 | Price Changed | $370,000 | -2.6% | $254 / Sq Ft |
| 04/29/2025 04/29/25 | For Sale | $380,000 | 0.0% | $261 / Sq Ft |
| 04/12/2025 04/12/25 | Off Market | $380,000 | -- | -- |
| 04/08/2025 04/08/25 | For Sale | $380,000 | +85.4% | $261 / Sq Ft |
| 10/30/2020 10/30/20 | Sold | $205,000 | +2.6% | $141 / Sq Ft |
| 09/15/2020 09/15/20 | Pending | -- | -- | -- |
| 09/08/2020 09/08/20 | For Sale | $199,900 | -- | $137 / Sq Ft |
Tax History Compared to Growth
Tax History
| Year | Tax Paid | Tax Assessment Tax Assessment Total Assessment is a certain percentage of the fair market value that is determined by local assessors to be the total taxable value of land and additions on the property. | Land | Improvement |
|---|---|---|---|---|
| 2024 | $4,511 | $303,800 | $107,700 | $196,100 |
| 2023 | $4,512 | $175,300 | $58,300 | $117,000 |
| 2022 | $4,432 | $175,300 | $58,300 | $117,000 |
| 2021 | $4,321 | $175,300 | $58,300 | $117,000 |
| 2020 | $4,309 | $175,100 | $58,300 | $116,800 |
| 2019 | $4,360 | $175,100 | $58,300 | $116,800 |
| 2018 | $4,191 | $152,300 | $43,700 | $108,600 |
| 2017 | $4,010 | $152,300 | $43,700 | $108,600 |
| 2016 | $3,679 | $130,200 | $43,700 | $86,500 |
| 2015 | $3,665 | $130,200 | $43,700 | $86,500 |
| 2014 | $3,577 | $130,200 | $43,700 | $86,500 |
| 2013 | $3,730 | $141,500 | $58,300 | $83,200 |
| 2012 | $3,634 | $141,500 | $58,300 | $83,200 |
Agents Affiliated with this Home
-
Robert Casoni
R
Seller's Agent in 2025
Robert Casoni
KW Coastal and Lakes & Mountains Realty/Wolfeboro
(603) 454-8074
3 in this area
41 Total Sales
-
Sharon Shallow

Buyer's Agent in 2025
Sharon Shallow
Sue Padden Real Estate LLC
(603) 540-2945
49 Total Sales
-
Denise Benjamin

Seller's Agent in 2020
Denise Benjamin
EXP Realty
(603) 617-8662
9 in this area
32 Total Sales
-
Diana McLaughlin

Buyer's Agent in 2020
Diana McLaughlin
MKK Real Estate Professionals Llc
(603) 944-0333
12 in this area
26 Total Sales
Map
Source: PrimeMLS
MLS Number: 5035222
APN: RCHE-000205-000107
- 33 Salmon Falls Rd
- 43 Melrose Dr
- 5 Gina Dr
- 27 Gina Dr
- 16 Gina Dr
- 30 Flat Rock Bridge Rd
- Lot 51 Wilfred Dr
- 3 Whispering Wind Ln
- 8 Trade Wind Ln
- 9 Desert Wind Ln
- 133 Daffodil Hill Ln
- 5 Lynn Ln
- 173 Cross Rd
- 106 Betts Rd
- 308 N Rochester Rd
- 56 Woodland Green
- 26 Deerfield Ct
- 106 Windswept Dr
- 30 Cherokee Way
- 78 Seneca St
