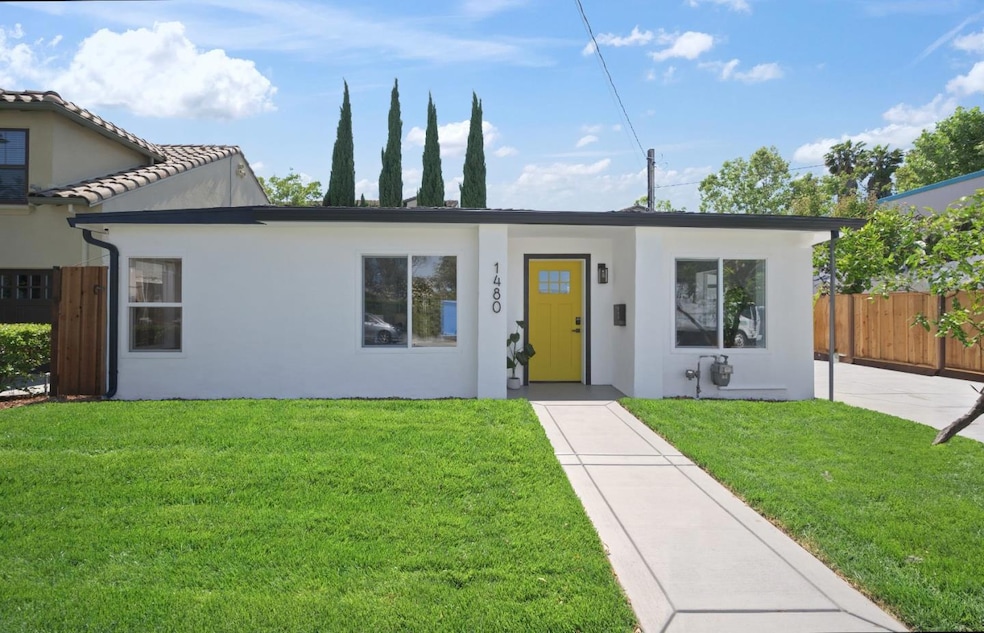
1480 Lincoln St Santa Clara, CA 95050
Downtown Santa Clara NeighborhoodHighlights
- Gazebo
- Open to Family Room
- Laundry in Utility Room
- C. W. Haman Elementary School Rated A-
- Bathtub
- 2-minute walk to Civic Center Park
About This Home
As of July 2025Welcome to 1480 Lincoln St! Nestled in the heart of Santa Clara, this beautifully updated 2-bedroom, 2-bathroom home features a brand-new roof and stylish new flooring throughout. The open-concept kitchen has been fully remodeled with white cabinets, quartz countertops, a modern tile backsplash, and stainless-steel appliances. Recessed lighting runs throughout the home, enhancing the spacious rooms filled with natural light and creating a bright, comfortable atmosphere. Both bathrooms have been thoughtfully upgraded with new vanities, toilets, and sleek, modern finishes. A new ductless mini-split AC and heat pump provide energy-efficient heating and cooling all year long. Additional highlights include a generous laundry room and an attached garage for added convenience. Every detail has been carefully selected to offer clean, modern living. Ideally located just minutes from Santa Clara University, Santana Row, and major shopping centers like Valley Fair and Costco. With easy access to Highways 880, 280, and 101, this home offers both comfort and convenience. Dont miss the chance to make this beautifully renovated home your own and enjoy the best of Santa Clara living!
Last Agent to Sell the Property
eXp Realty of Northern California, Inc. License #02133346 Listed on: 06/11/2025

Home Details
Home Type
- Single Family
Est. Annual Taxes
- $542
Year Built
- Built in 1925
Lot Details
- 3,485 Sq Ft Lot
- Wood Fence
- Back Yard Fenced
- Zoning described as CT
Parking
- 2 Car Garage
Home Design
- Flat Roof Shape
- Slab Foundation
Interior Spaces
- 914 Sq Ft Home
- 1-Story Property
- Dining Area
- Vinyl Flooring
- Laundry in Utility Room
Kitchen
- Open to Family Room
- Eat-In Kitchen
- Gas Oven
- Microwave
- Dishwasher
- Kitchen Island
- Disposal
Bedrooms and Bathrooms
- 2 Bedrooms
- 2 Full Bathrooms
- Bathtub
- Walk-in Shower
Outdoor Features
- Gazebo
Utilities
- Central Air
- Cooling System Mounted To A Wall/Window
- Heat Pump System
Listing and Financial Details
- Assessor Parcel Number 269-02-043
Ownership History
Purchase Details
Home Financials for this Owner
Home Financials are based on the most recent Mortgage that was taken out on this home.Purchase Details
Similar Homes in the area
Home Values in the Area
Average Home Value in this Area
Purchase History
| Date | Type | Sale Price | Title Company |
|---|---|---|---|
| Grant Deed | $910,000 | Fidelity National Title Compan | |
| Interfamily Deed Transfer | -- | -- |
Mortgage History
| Date | Status | Loan Amount | Loan Type |
|---|---|---|---|
| Open | $728,000 | Construction |
Property History
| Date | Event | Price | Change | Sq Ft Price |
|---|---|---|---|---|
| 07/21/2025 07/21/25 | Sold | $1,250,000 | +25.0% | $1,368 / Sq Ft |
| 06/20/2025 06/20/25 | Pending | -- | -- | -- |
| 06/11/2025 06/11/25 | For Sale | $1,000,000 | +9.9% | $1,094 / Sq Ft |
| 02/20/2025 02/20/25 | Sold | $910,000 | +14.0% | $996 / Sq Ft |
| 02/10/2025 02/10/25 | Pending | -- | -- | -- |
| 02/05/2025 02/05/25 | For Sale | $798,000 | -- | $873 / Sq Ft |
Tax History Compared to Growth
Tax History
| Year | Tax Paid | Tax Assessment Tax Assessment Total Assessment is a certain percentage of the fair market value that is determined by local assessors to be the total taxable value of land and additions on the property. | Land | Improvement |
|---|---|---|---|---|
| 2024 | $542 | $28,014 | $14,462 | $13,552 |
| 2023 | $542 | $27,466 | $14,179 | $13,287 |
| 2022 | $554 | $26,928 | $13,901 | $13,027 |
| 2021 | $547 | $26,401 | $13,629 | $12,772 |
| 2020 | $533 | $26,132 | $13,490 | $12,642 |
| 2019 | $538 | $25,621 | $13,226 | $12,395 |
| 2018 | $513 | $25,119 | $12,967 | $12,152 |
| 2017 | $507 | $24,627 | $12,713 | $11,914 |
| 2016 | $567 | $24,145 | $12,464 | $11,681 |
| 2015 | $562 | $23,783 | $12,277 | $11,506 |
| 2014 | $527 | $23,318 | $12,037 | $11,281 |
Agents Affiliated with this Home
-
Miriam Cruz

Seller's Agent in 2025
Miriam Cruz
eXp Realty of Northern California, Inc.
(408) 374-9500
1 in this area
57 Total Sales
-
Sean Manning

Seller's Agent in 2025
Sean Manning
Sereno Group
(408) 314-6782
4 in this area
63 Total Sales
-
Sydney Ereno

Seller Co-Listing Agent in 2025
Sydney Ereno
Sereno Group
(408) 568-6444
3 in this area
75 Total Sales
-
Michael Kenyon

Buyer's Agent in 2025
Michael Kenyon
Compass
(408) 529-0248
2 in this area
68 Total Sales
Map
Source: MLSListings
MLS Number: ML82010432
APN: 269-02-043
- 1680 Harrison St
- 1850 El Camino Real Unit 421
- 1850 El Camino Real Unit 222
- 1850 El Camino Real Unit 204
- 1850 El Camino Real Unit 227
- 1270 Civic Center Dr
- 1239 Harrison St
- 1924 Stafford St
- 1700 Civic Center Dr Unit 404
- 1154 Civic Center Dr
- 930 Monroe St
- 1855 Palm View Place Unit 221
- 1310 -1340 Homestead Rd
- 2245 Anna Dr
- 1777 Lafayette St Unit 105
- 1252 Cabrillo Ave
- 1793 Lafayette St
- 2125 Monroe St
- 2127 Monroe St
- 1992 De la Pena Ave
