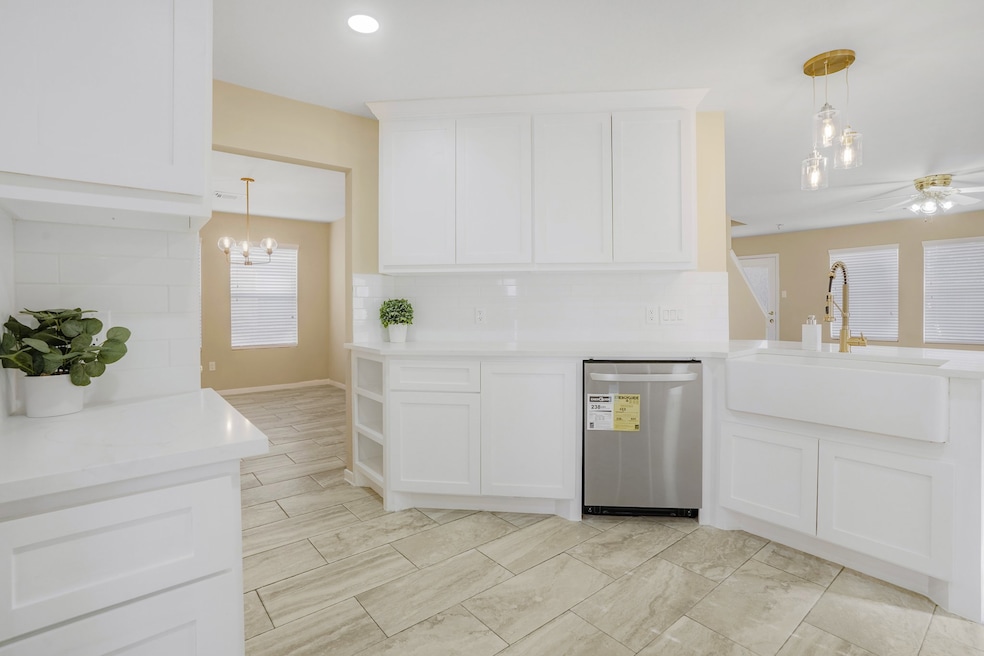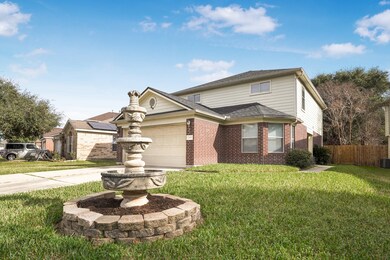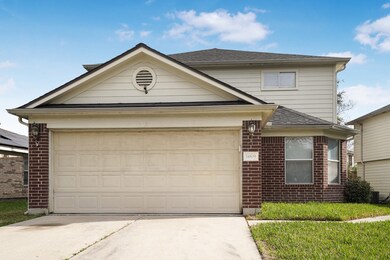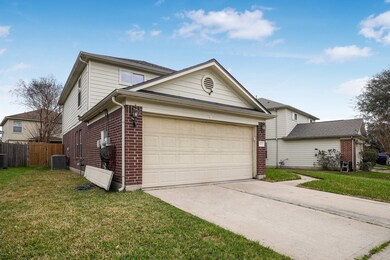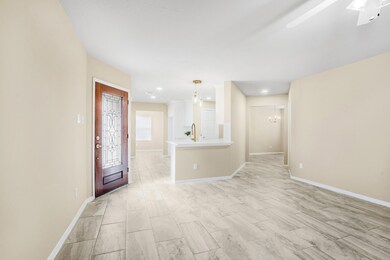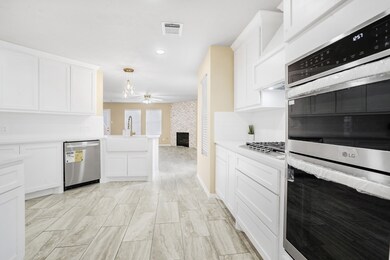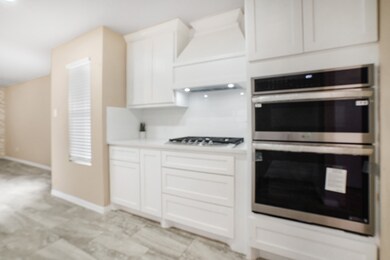
14809 Welbeck Dr Channelview, TX 77530
Highlights
- Clubhouse
- Game Room
- Double Oven
- Traditional Architecture
- Community Pool
- 3 Car Attached Garage
About This Home
As of July 2025Welcome to this beautifully renovated 4-bedroom, 2.5 bath home, renovated with modern upgrades completed in 2025, offering the perfect blend of comfort and style. Featuring a chef’s kitchen with quartz countertops, ample cabinetry, and a spacious breakfast area, this home is designed for both everyday living and entertaining. The first floor boasts an inviting office space, a formal dining room, and an open-concept layout, perfect for hosting gatherings. The primary suite offers a private retreat with a luxurious en-suite bath, while the additional bedrooms provide plenty of space for family or guests. Enjoy the convenience of a 2-car garage and a prime location near shopping, dining, and entertainment. With easy access to Beltway 8, Hwy 90, and I-10, commuting is a breeze. Don't miss out on this move-in-ready gem—schedule your showing today!
Home Details
Home Type
- Single Family
Est. Annual Taxes
- $5,731
Year Built
- Built in 2005
Lot Details
- 5,462 Sq Ft Lot
- Back Yard Fenced
- Cleared Lot
HOA Fees
- $21 Monthly HOA Fees
Parking
- 3 Car Attached Garage
Home Design
- Traditional Architecture
- Brick Exterior Construction
- Slab Foundation
- Composition Roof
- Stucco
Interior Spaces
- 2,086 Sq Ft Home
- 2-Story Property
- Ceiling Fan
- Gas Log Fireplace
- Window Treatments
- Living Room
- Dining Room
- Game Room
- Utility Room
- Washer and Gas Dryer Hookup
- Attic Fan
- Fire and Smoke Detector
Kitchen
- Double Oven
- Gas Cooktop
- Microwave
- Dishwasher
- Disposal
Flooring
- Carpet
- Tile
Bedrooms and Bathrooms
- 4 Bedrooms
- Double Vanity
- Soaking Tub
Eco-Friendly Details
- ENERGY STAR Qualified Appliances
- Energy-Efficient HVAC
- Ventilation
Schools
- Brown Elementary School
- Aguirre Junior High
- Channelview High School
Utilities
- Central Heating and Cooling System
- Heating System Uses Gas
Community Details
Overview
- Association fees include clubhouse
- Sterling Green HOA, Phone Number (281) 452-4721
- Sterling Green Sec 10 R/P Subdivision
Amenities
- Clubhouse
Recreation
- Community Playground
- Community Pool
Ownership History
Purchase Details
Home Financials for this Owner
Home Financials are based on the most recent Mortgage that was taken out on this home.Similar Homes in the area
Home Values in the Area
Average Home Value in this Area
Purchase History
| Date | Type | Sale Price | Title Company |
|---|---|---|---|
| Vendors Lien | -- | American Title Co |
Mortgage History
| Date | Status | Loan Amount | Loan Type |
|---|---|---|---|
| Closed | $96,000 | New Conventional | |
| Closed | $110,781 | Purchase Money Mortgage |
Property History
| Date | Event | Price | Change | Sq Ft Price |
|---|---|---|---|---|
| 07/18/2025 07/18/25 | Sold | -- | -- | -- |
| 06/03/2025 06/03/25 | Pending | -- | -- | -- |
| 05/19/2025 05/19/25 | Price Changed | $270,000 | -1.8% | $129 / Sq Ft |
| 04/29/2025 04/29/25 | For Sale | $275,000 | -- | $132 / Sq Ft |
Tax History Compared to Growth
Tax History
| Year | Tax Paid | Tax Assessment Tax Assessment Total Assessment is a certain percentage of the fair market value that is determined by local assessors to be the total taxable value of land and additions on the property. | Land | Improvement |
|---|---|---|---|---|
| 2024 | $5,731 | $280,399 | $36,500 | $243,899 |
| 2023 | $5,731 | $288,186 | $36,500 | $251,686 |
| 2022 | $5,936 | $249,668 | $36,500 | $213,168 |
| 2021 | $5,403 | $214,582 | $36,500 | $178,082 |
| 2020 | $5,132 | $186,492 | $36,500 | $149,992 |
| 2019 | $5,270 | $184,230 | $30,642 | $153,588 |
| 2018 | $2,225 | $159,362 | $22,531 | $136,831 |
| 2017 | $4,659 | $159,362 | $22,531 | $136,831 |
| 2016 | $4,123 | $141,027 | $18,025 | $123,002 |
| 2015 | $3,606 | $131,467 | $16,448 | $115,019 |
| 2014 | $3,606 | $115,280 | $11,266 | $104,014 |
Agents Affiliated with this Home
-
Yadira Ornelas
Y
Seller's Agent in 2025
Yadira Ornelas
JLA Realty
(281) 706-7872
1 in this area
18 Total Sales
-
Joel Arredondo

Buyer's Agent in 2025
Joel Arredondo
RE/MAX
(713) 545-3135
8 in this area
170 Total Sales
Map
Source: Houston Association of REALTORS®
MLS Number: 88233969
APN: 1147980020039
- 1602 Evesham Dr
- 1446 Castle Glen Dr
- 1303 Sterling Green Ct
- 1527 Carbonear Dr
- 14931 Peachmeadow Ln
- 1351 Tenderden Dr
- 14835 Scotter Dr
- 106 Fargo Woods Dr
- 14918 Silver Green Dr S
- 1511 Holbech Ln
- 14419 Crosshaven Dr
- 207 Black Rock Rd
- 14915 Dunster Ln
- 5951 Carpenters Cove Ln
- 1703 Macclesby Ln
- 1343 Littleport Ln
- 15034 Elstree Dr
- 194 Moonridge Dr
- 1126 Heathfield Dr
- 909 Pennygent Ln
