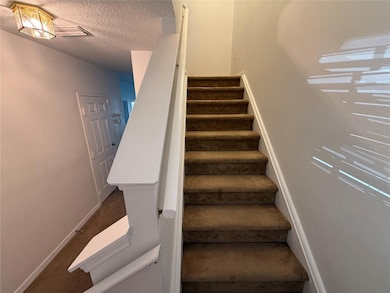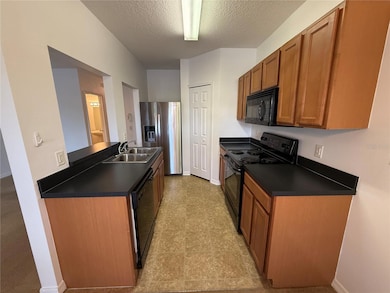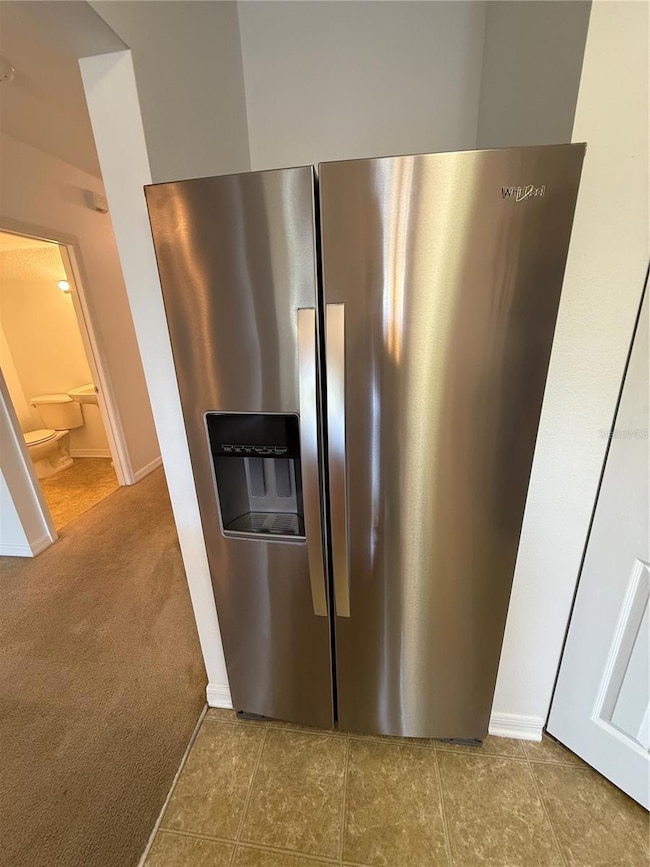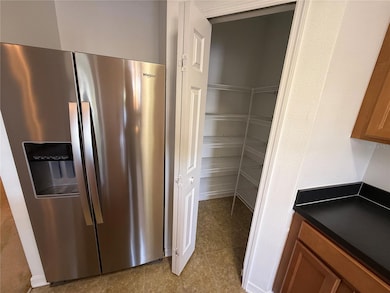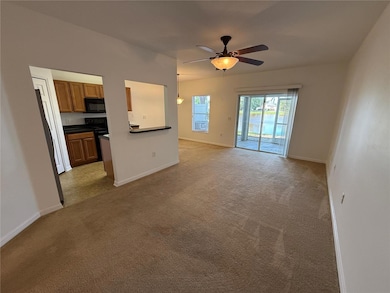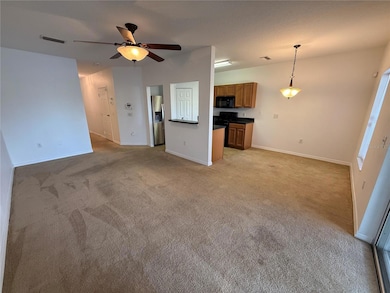
14812 Skip Jack Loop Lakewood Ranch, FL 34202
Estimated payment $2,170/month
Highlights
- Pond View
- Community Pool
- 1 Car Attached Garage
- Gilbert W McNeal Elementary School Rated A-
- Enclosed patio or porch
- Eat-In Kitchen
About This Home
PRICE IMPROVEMENT. LAKEVIEWS! 3-bedroom 2.5 bath townhouse with attached 1 car garage. Freshly painted. Nice lake views from screened in Lanai. Take pleasure in all that Lakewood Ranch provides, including top-rated schools. Community pool is just down the street. Owner's suite is spacious with a large walk-in closet. Great combination of living and dining room next to the kitchen. AC installed 2020 with transferrable premium protection plan till 2030. Short distance to elementary and middle schools. HOA fee includes Basic cable package, water, sewer and trash pick-up. Lakewood Ranch has many parks, amenities, entertainment, sports, restaurants and shopping. Vacant. Easy to show. This unit may not be rented per HOA. Only 2 units per building allowed to be rented.
Listing Agent
WAGNER REALTY Brokerage Phone: 941-727-2800 License #3014909 Listed on: 05/15/2024

Townhouse Details
Home Type
- Townhome
Est. Annual Taxes
- $4,267
Year Built
- Built in 2006
Lot Details
- West Facing Home
HOA Fees
Parking
- 1 Car Attached Garage
- Garage Door Opener
- Driveway
Home Design
- Bi-Level Home
- Slab Foundation
- Shingle Roof
- Block Exterior
Interior Spaces
- 1,356 Sq Ft Home
- Ceiling Fan
- Sliding Doors
- Living Room
- Pond Views
Kitchen
- Eat-In Kitchen
- Range<<rangeHoodToken>>
- Dishwasher
- Disposal
Flooring
- Carpet
- Ceramic Tile
Bedrooms and Bathrooms
- 3 Bedrooms
- Primary Bedroom Upstairs
Laundry
- Laundry closet
- Dryer
- Washer
Outdoor Features
- Enclosed patio or porch
- Outdoor Storage
Schools
- Mcneal Elementary School
- Nolan Middle School
- Lakewood Ranch High School
Utilities
- Central Heating and Cooling System
- Underground Utilities
- Fiber Optics Available
Listing and Financial Details
- Visit Down Payment Resource Website
- Tax Lot 35S
- Assessor Parcel Number 584542009
- $1,229 per year additional tax assessments
Community Details
Overview
- Association fees include cable TV, pool, escrow reserves fund, maintenance structure, management, sewer, trash, water
- B. Davis Association, Phone Number (941) 758-9454
- Greenbrook Walk Community
- Greenbrook Walk Ph 3A Subdivision
- The community has rules related to deed restrictions, no truck, recreational vehicles, or motorcycle parking
Recreation
- Community Pool
Pet Policy
- Pet Size Limit
- 1 Pet Allowed
- Small pets allowed
Map
Home Values in the Area
Average Home Value in this Area
Tax History
| Year | Tax Paid | Tax Assessment Tax Assessment Total Assessment is a certain percentage of the fair market value that is determined by local assessors to be the total taxable value of land and additions on the property. | Land | Improvement |
|---|---|---|---|---|
| 2024 | $4,267 | $250,750 | -- | $250,750 |
| 2023 | $4,267 | $250,750 | $0 | $250,750 |
| 2022 | $3,855 | $210,000 | $0 | $210,000 |
| 2021 | $3,246 | $145,000 | $0 | $145,000 |
| 2020 | $3,214 | $135,000 | $0 | $135,000 |
| 2019 | $3,245 | $135,000 | $0 | $135,000 |
| 2018 | $3,205 | $135,000 | $0 | $0 |
| 2017 | $2,871 | $118,500 | $0 | $0 |
| 2016 | $1,517 | $60,045 | $0 | $0 |
| 2015 | $1,484 | $59,628 | $0 | $0 |
| 2014 | $1,484 | $59,155 | $0 | $0 |
| 2013 | $1,485 | $58,281 | $19,600 | $38,681 |
Property History
| Date | Event | Price | Change | Sq Ft Price |
|---|---|---|---|---|
| 07/15/2025 07/15/25 | Price Changed | $249,999 | -1.6% | $184 / Sq Ft |
| 02/07/2025 02/07/25 | Price Changed | $254,000 | -9.0% | $187 / Sq Ft |
| 11/04/2024 11/04/24 | Price Changed | $279,000 | -3.5% | $206 / Sq Ft |
| 09/17/2024 09/17/24 | Price Changed | $289,000 | -3.3% | $213 / Sq Ft |
| 08/03/2024 08/03/24 | Price Changed | $299,000 | -3.2% | $221 / Sq Ft |
| 07/02/2024 07/02/24 | Price Changed | $309,000 | -3.1% | $228 / Sq Ft |
| 05/15/2024 05/15/24 | For Sale | $319,000 | 0.0% | $235 / Sq Ft |
| 10/06/2017 10/06/17 | Off Market | $1,400 | -- | -- |
| 07/08/2017 07/08/17 | Rented | $1,400 | 0.0% | -- |
| 06/05/2017 06/05/17 | Under Contract | -- | -- | -- |
| 04/07/2017 04/07/17 | For Rent | $1,400 | -- | -- |
Purchase History
| Date | Type | Sale Price | Title Company |
|---|---|---|---|
| Interfamily Deed Transfer | -- | None Available | |
| Interfamily Deed Transfer | -- | Attorney | |
| Warranty Deed | $222,400 | Enterprise Title Affiliates |
Similar Homes in the area
Source: Stellar MLS
MLS Number: A4610621
APN: 5845-4200-9
- 14813 Skip Jack Loop Unit 102
- 15253 Blue Fish Cir
- 14932 Amberjack Terrace
- 15207 Searobbin Dr
- 14876 Skip Jack Loop Unit 102
- 14939 Amberjack Terrace Unit 102
- 6412 Golden Eye Glen
- 6227 Blue Runner Ct
- 15121 Searobbin Dr
- 6266 Triple Tail Ct Unit 1
- 6209 Flagfish Ct
- 6364 Golden Eye Glen
- 15032 Skip Jack Loop
- 15110 Sundial Place
- 6205 Triple Tail Ct Unit 101
- 6310 Golden Eye Glen
- 6305 Golden Eye Glen
- 19219 Cherrystone Way Unit 103
- 19222 Cherrystone Way Unit 103
- 18810 Cherrystone Way
- 15253 Blue Fish Cir
- 15215 Searobbin Dr
- 6239 Blue Runner Ct
- 14876 Skip Jack Loop Unit 102
- 6218 Flagfish Ct Unit 102
- 15671 Lemon Fish Dr
- 6235 Flagfish Ct
- 15692 Lemon Fish Dr
- 14505 Westbrook Cir
- 6448 Orchard Oriole Ln
- 6212 Burrowing Owl Cove
- 6506 Blue Grosbeak Cir
- 6522 Blue Grosbeak Cir
- 17433 Savory Mist Cir
- 17886 Cherished Loop
- 17881 Cherished Loop
- 5707 143rd Ct E
- 6236 Baywood Ct
- 16236 Pine Mist Dr
- 6134 Bluestar Ct

