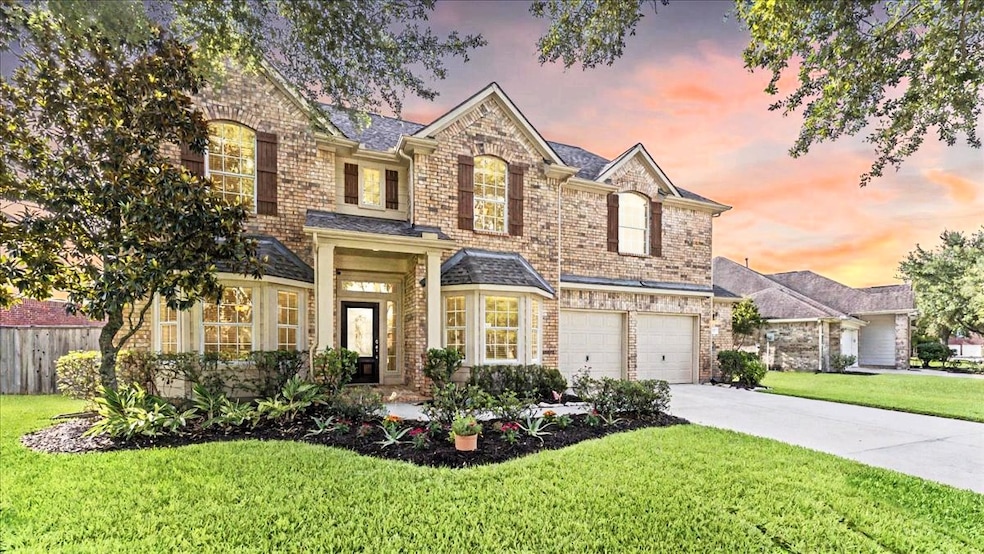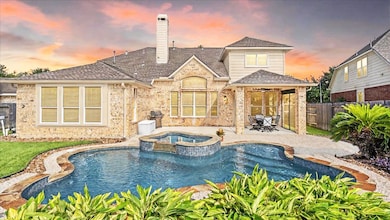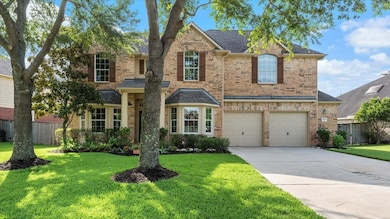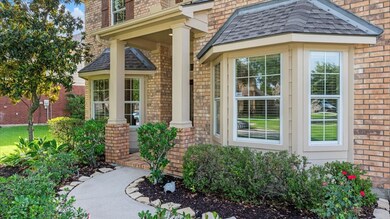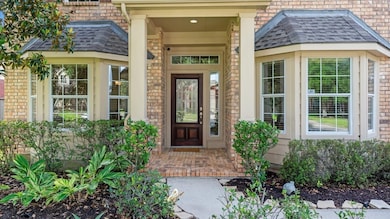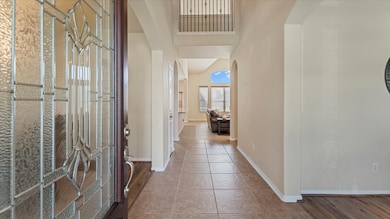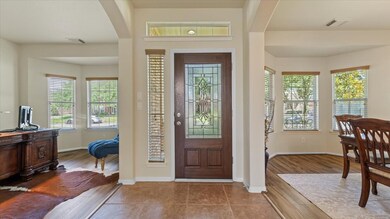
14822 Meridian Park Ln Humble, TX 77396
Estimated payment $3,686/month
Highlights
- Golf Course Community
- Fitness Center
- Heated In Ground Pool
- Summer Creek High School Rated A-
- Tennis Courts
- Clubhouse
About This Home
Beautifully maintained 2-story home with 4BR, 3.5BA, and a sparkling pool & spa, tucked away on a quiet, tree-lined street. This spacious floor plan offers a private study, formal dining & an open-concept living area. The kitchen features new stainless-steel appliances, oversized breakfast bar, and generous counter space. Upstairs, you'll find 3 secondary bedrooms, 2 more baths, game room & a flexible bonus room—ideal for a 5th bedroom, craft room, second study, or home gym. The 2-car garage includes a 5-foot extension, providing valuable space for storage. The backyard is a true retreat with pool & spa, large grassy area, beautiful landscaping, and a full sprinkler system. Recent updates include a newer roof (2021). This master-planned community is convenient to downtown, Hwy 59, IAH & Beltway 8. Fall Creek features terrific amenities such as a resort-style pool, lap pool, parks, playgrounds, community center, workout facility, Farmer's Market, sports complex & world-class golf.
Home Details
Home Type
- Single Family
Est. Annual Taxes
- $9,915
Year Built
- Built in 2006
Lot Details
- 8,791 Sq Ft Lot
- Adjacent to Greenbelt
- Sprinkler System
- Cleared Lot
- Back Yard Fenced and Side Yard
HOA Fees
- $99 Monthly HOA Fees
Parking
- 2 Car Attached Garage
- Oversized Parking
- Garage Door Opener
- Driveway
Home Design
- Traditional Architecture
- Brick Exterior Construction
- Slab Foundation
- Composition Roof
- Cement Siding
Interior Spaces
- 3,200 Sq Ft Home
- 2-Story Property
- High Ceiling
- Ceiling Fan
- Gas Log Fireplace
- Window Treatments
- Formal Entry
- Family Room Off Kitchen
- Breakfast Room
- Combination Kitchen and Dining Room
- Home Office
- Game Room
- Utility Room
- Washer and Electric Dryer Hookup
Kitchen
- Breakfast Bar
- Walk-In Pantry
- Electric Oven
- Gas Cooktop
- <<microwave>>
- Dishwasher
- Solid Surface Countertops
- Disposal
Flooring
- Carpet
- Tile
- Vinyl Plank
- Vinyl
Bedrooms and Bathrooms
- 4 Bedrooms
- En-Suite Primary Bedroom
- Double Vanity
- Single Vanity
- Soaking Tub
- <<tubWithShowerToken>>
- Hollywood Bathroom
- Separate Shower
Home Security
- Security System Owned
- Fire and Smoke Detector
Eco-Friendly Details
- Energy-Efficient Windows with Low Emissivity
- Energy-Efficient HVAC
- Energy-Efficient Thermostat
Pool
- Heated In Ground Pool
- Spa
Outdoor Features
- Pond
- Tennis Courts
- Deck
- Covered patio or porch
Schools
- Autumn Creek Elementary School
- Woodcreek Middle School
- Summer Creek High School
Utilities
- Central Heating and Cooling System
- Heating System Uses Gas
- Programmable Thermostat
Listing and Financial Details
- Exclusions: Refrigerator, Washer, Dryer
Community Details
Overview
- Association fees include clubhouse, ground maintenance, recreation facilities
- Spectrum Association Management Association, Phone Number (281) 343-9178
- Built by MHI Partnership
- Fall Creek Subdivision
Amenities
- Picnic Area
- Clubhouse
- Meeting Room
- Party Room
Recreation
- Golf Course Community
- Tennis Courts
- Community Basketball Court
- Pickleball Courts
- Sport Court
- Community Playground
- Fitness Center
- Community Pool
- Park
- Trails
Map
Home Values in the Area
Average Home Value in this Area
Tax History
| Year | Tax Paid | Tax Assessment Tax Assessment Total Assessment is a certain percentage of the fair market value that is determined by local assessors to be the total taxable value of land and additions on the property. | Land | Improvement |
|---|---|---|---|---|
| 2024 | $8,165 | $377,922 | $40,475 | $337,447 |
| 2023 | $8,165 | $385,681 | $40,475 | $345,206 |
| 2022 | $8,803 | $343,902 | $40,475 | $303,427 |
| 2021 | $9,123 | $309,190 | $40,475 | $268,715 |
| 2020 | $8,807 | $296,315 | $40,475 | $255,840 |
| 2019 | $8,309 | $251,549 | $40,475 | $211,074 |
| 2018 | $3,943 | $284,385 | $40,475 | $243,910 |
| 2017 | $9,393 | $284,385 | $40,475 | $243,910 |
| 2016 | $9,226 | $279,336 | $40,475 | $238,861 |
| 2015 | $8,104 | $279,336 | $40,475 | $238,861 |
| 2014 | $8,104 | $258,382 | $40,475 | $217,907 |
Property History
| Date | Event | Price | Change | Sq Ft Price |
|---|---|---|---|---|
| 07/03/2025 07/03/25 | For Sale | $500,000 | -- | $156 / Sq Ft |
Purchase History
| Date | Type | Sale Price | Title Company |
|---|---|---|---|
| Vendors Lien | -- | Millennium Title Houston |
Mortgage History
| Date | Status | Loan Amount | Loan Type |
|---|---|---|---|
| Closed | $165,925 | New Conventional | |
| Closed | $194,000 | New Conventional | |
| Closed | $200,000 | Purchase Money Mortgage |
Similar Homes in Humble, TX
Source: Houston Association of REALTORS®
MLS Number: 14267756
APN: 1263850030024
- 9335 Mystic Falls Ln
- 14831 Wortham Stream Ct
- 9723 Justin Ridge Ln
- 9743 Carina Forest Ct
- 9715 Deborah Colony Ln
- 9803 Wyatt Shores Dr
- 14815 Ashley Creek Ct
- 14907 Ashley Creek Ct
- 14706 Birch Arbor Ct
- 14510 Kasey Flowers Ct
- 9906 Deborah Colony Ln
- 8611 Amy Brook Ct
- 14911 Autumn Long Trail
- 14818 Autumn Long Trail
- 14822 Autumn Long Trail
- 8402 Westerbrook Ln
- 9314 Dune Gate Ct
- 14607 Sutter Creek Ln
- 4714 Loggia Ln
- 9510 Gentry Shadows Ln
- 9722 Victoria Rose Ln
- 14831 Vesper Lake Ct
- 9310 N Sam Houston Pkwy E
- 9702 N Sam Houston Pkwy E
- 9300 N Sam Houston Pkwy E
- 14707 Fall Creek Preserve Dr
- 8802 N Sam Houston Pkwy E
- 4834 Canyon Shore Dr
- 4475 Wilson Rd
- 9502 Mustang Park Ct
- 4814 Peninsula Garden Way
- 14951 Bellows Falls Ln
- 4511 Coral Rose Ct
- 4507 Indian Gardens Way
- 10373 N Sam Houston Pkwy E
- 4607 Aspen Leaf Ln
- 8440 N Sam Houston Pkwy E
- 14614 Paloma Glen Ln
- 9443 Black Tooth Way
- 10406 Harbor Canyon Dr
