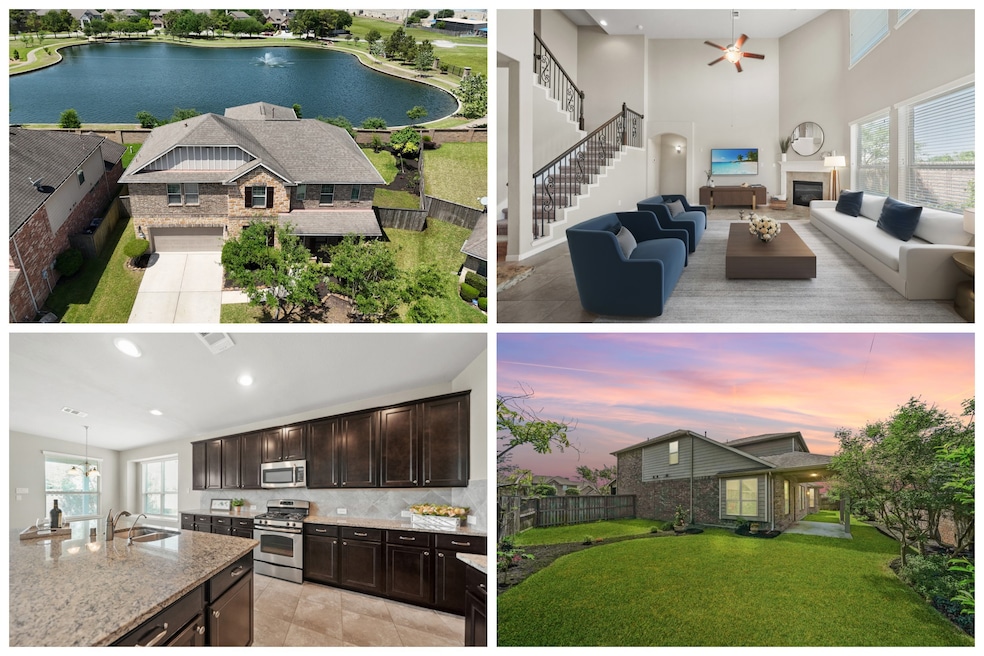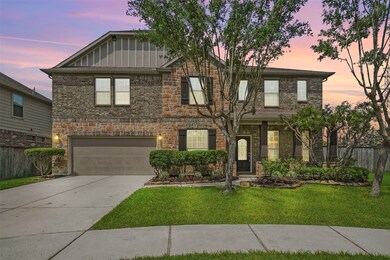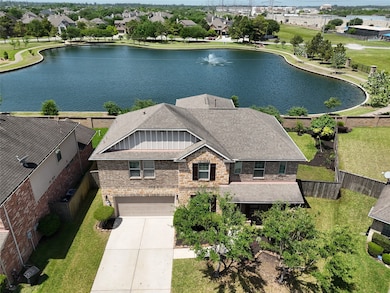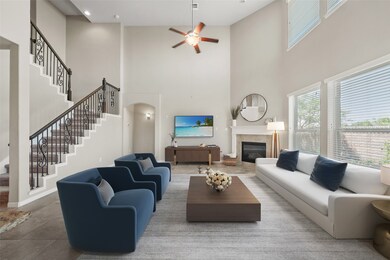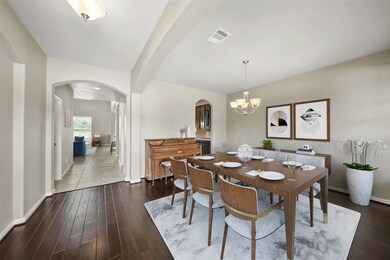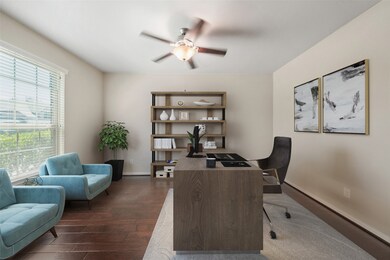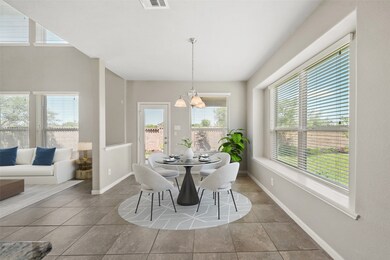
14831 Wortham Stream Ct Humble, TX 77396
Estimated payment $3,491/month
Highlights
- Golf Course Community
- Fitness Center
- Home Energy Rating Service (HERS) Rated Property
- Summer Creek High School Rated A-
- Tennis Courts
- Clubhouse
About This Home
Located in a quiet cul-de-sac, this stunning 5 bed, 3.5 bath Ryland-built home offers style, comfort, and energy efficiency with the BuiltSmart program. Tankless water heater and PEX-Plumbing. Short distance to a gorgeous lake w/ walking trails, pocket park & picnic area. Inside, you'll find a highly functional floor plan w/ wood floors, new carpet, fresh paint & a private study. The kitchen features a spacious island for extra seating, a convenient butler’s pantry & opens to the living room with soaring ceilings & a gas log fireplace. The large utility room adds extra convenience. Both upstairs bathrooms offer double sinks & the cozy flex room is perfect for a small office, reading nook, or extra storage. Enjoy breathtaking lake views & sunsets from upstairs. The beautifully landscaped yard includes fig, peach & plum trees. Relax on the front porch or unwind on the back patio, both covered for shade from the heat. No back neighbors! Refrigerator conveys! Close to IAH & DT Houston!
Listing Agent
Keller Williams Realty Metropolitan License #0604887 Listed on: 06/12/2025

Home Details
Home Type
- Single Family
Est. Annual Taxes
- $12,936
Year Built
- Built in 2013
Lot Details
- 7,471 Sq Ft Lot
- Adjacent to Greenbelt
- Cul-De-Sac
- Back Yard Fenced
- Sprinkler System
HOA Fees
- $99 Monthly HOA Fees
Parking
- 2 Car Attached Garage
Home Design
- Traditional Architecture
- Brick Exterior Construction
- Slab Foundation
- Composition Roof
- Stone Siding
- Radiant Barrier
Interior Spaces
- 3,577 Sq Ft Home
- 2-Story Property
- High Ceiling
- Ceiling Fan
- Gas Fireplace
- Window Treatments
- Insulated Doors
- Formal Entry
- Family Room Off Kitchen
- Living Room
- Breakfast Room
- Dining Room
- Home Office
- Game Room
- Utility Room
- Washer and Gas Dryer Hookup
Kitchen
- Breakfast Bar
- <<convectionOvenToken>>
- Gas Range
- <<microwave>>
- Dishwasher
- Kitchen Island
- Pots and Pans Drawers
- Disposal
Flooring
- Engineered Wood
- Carpet
- Tile
Bedrooms and Bathrooms
- 5 Bedrooms
- En-Suite Primary Bedroom
- Double Vanity
- Single Vanity
- Soaking Tub
- <<tubWithShowerToken>>
- Separate Shower
Home Security
- Security System Owned
- Fire and Smoke Detector
Eco-Friendly Details
- Home Energy Rating Service (HERS) Rated Property
- Energy-Efficient Windows with Low Emissivity
- Energy-Efficient HVAC
- Energy-Efficient Insulation
- Energy-Efficient Doors
- Energy-Efficient Thermostat
- Ventilation
Outdoor Features
- Pond
- Tennis Courts
- Deck
- Covered patio or porch
Schools
- Autumn Creek Elementary School
- Woodcreek Middle School
- Summer Creek High School
Utilities
- Central Heating and Cooling System
- Heating System Uses Gas
- Programmable Thermostat
- Tankless Water Heater
Community Details
Overview
- Association fees include clubhouse, ground maintenance, recreation facilities
- Spectrum Association, Phone Number (281) 343-9178
- Built by Ryland Homes
- Fall Creek Subdivision
Amenities
- Picnic Area
- Clubhouse
- Meeting Room
- Party Room
Recreation
- Golf Course Community
- Tennis Courts
- Pickleball Courts
- Sport Court
- Community Playground
- Fitness Center
- Community Pool
- Park
- Dog Park
- Trails
Security
- Security Guard
Map
Home Values in the Area
Average Home Value in this Area
Tax History
| Year | Tax Paid | Tax Assessment Tax Assessment Total Assessment is a certain percentage of the fair market value that is determined by local assessors to be the total taxable value of land and additions on the property. | Land | Improvement |
|---|---|---|---|---|
| 2024 | $11,174 | $477,260 | $39,749 | $437,511 |
| 2023 | $11,174 | $477,260 | $39,749 | $437,511 |
| 2022 | $11,349 | $412,495 | $39,749 | $372,746 |
| 2021 | $10,780 | $351,456 | $39,749 | $311,707 |
| 2020 | $10,568 | $332,021 | $39,749 | $292,272 |
| 2019 | $10,700 | $321,998 | $39,749 | $282,249 |
| 2018 | $4,394 | $314,047 | $39,749 | $274,298 |
| 2017 | $10,561 | $314,047 | $39,749 | $274,298 |
| 2016 | $10,212 | $303,665 | $39,749 | $263,916 |
| 2015 | $9,550 | $303,665 | $39,749 | $263,916 |
| 2014 | $9,550 | $278,098 | $39,749 | $238,349 |
Property History
| Date | Event | Price | Change | Sq Ft Price |
|---|---|---|---|---|
| 06/19/2025 06/19/25 | Pending | -- | -- | -- |
| 06/12/2025 06/12/25 | For Sale | $419,000 | -- | $117 / Sq Ft |
Purchase History
| Date | Type | Sale Price | Title Company |
|---|---|---|---|
| Interfamily Deed Transfer | -- | None Available |
Mortgage History
| Date | Status | Loan Amount | Loan Type |
|---|---|---|---|
| Closed | $251,655 | Commercial |
Similar Homes in Humble, TX
Source: Houston Association of REALTORS®
MLS Number: 96840527
APN: 1263680010011
- 14907 Ashley Creek Ct
- 9743 Carina Forest Ct
- 14815 Ashley Creek Ct
- 9715 Deborah Colony Ln
- 9723 Justin Ridge Ln
- 14822 Meridian Park Ln
- 9803 Wyatt Shores Dr
- 9335 Mystic Falls Ln
- 14911 Autumn Long Trail
- 14510 Kasey Flowers Ct
- 9906 Deborah Colony Ln
- 14822 Autumn Long Trail
- 14818 Autumn Long Trail
- 4714 Loggia Ln
- 4723 Peninsula Garden Way
- 9710 Lansing Meadows Dr
- 14706 Birch Arbor Ct
- 9510 Gentry Shadows Ln
- 4622 Mariner Reef Way
- 10219 Kentington Oak Dr
