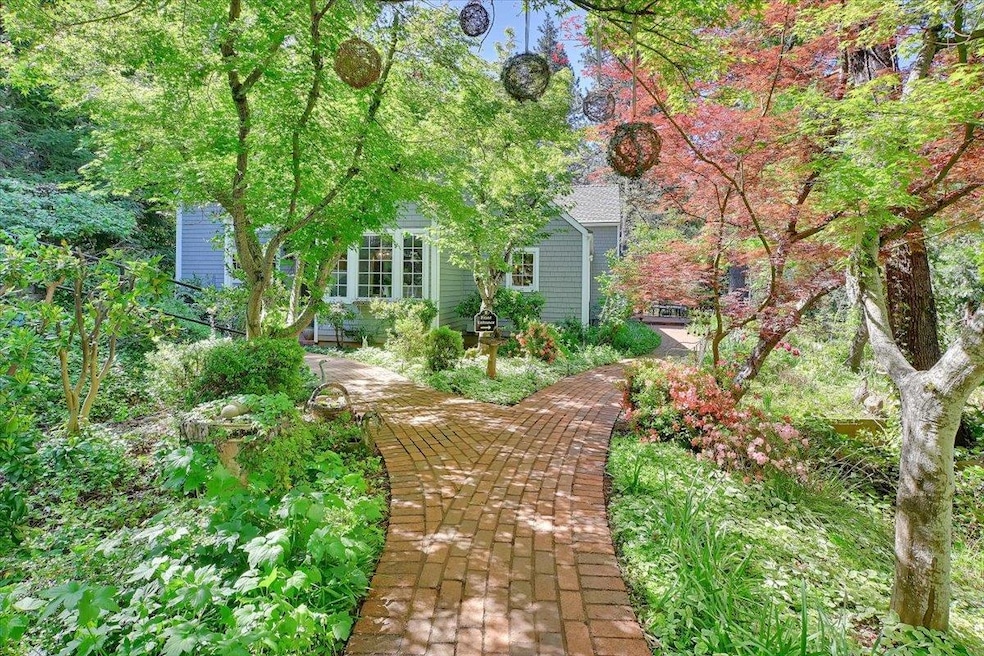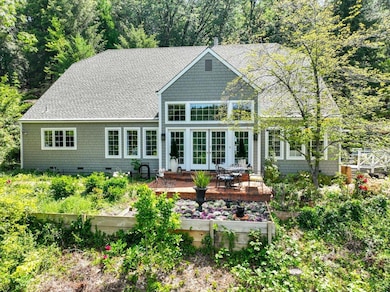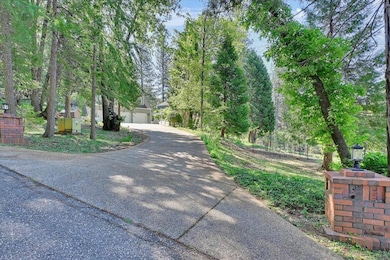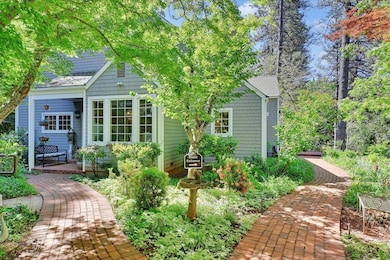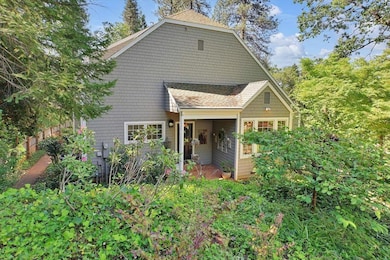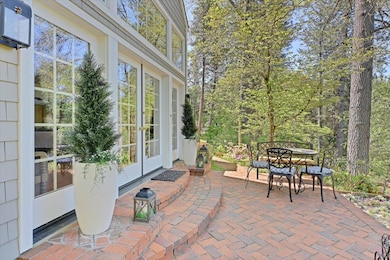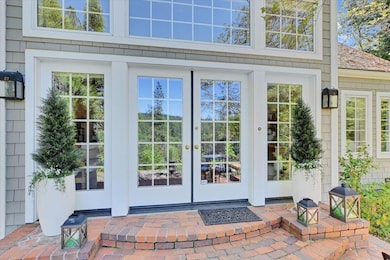
$1,299,000
- 4 Beds
- 4.5 Baths
- 4,500 Sq Ft
- 12857 Chatsworth Ln
- Grass Valley, CA
Stately and elegant 4500 s.f. Traditional Brick home on a breathtaking 1.5 acre parcel in The Cedars. Dramatic formal living room enchants you with the natural light which bounces off the beautiful hardwood floors. Delightful architecture is present in every room! The lovely open floor plan of the kitchen and family room becomes the place where everyone wants to be! Granite counters, new
Mimi Simmons Century 21 Cornerstone Realty
