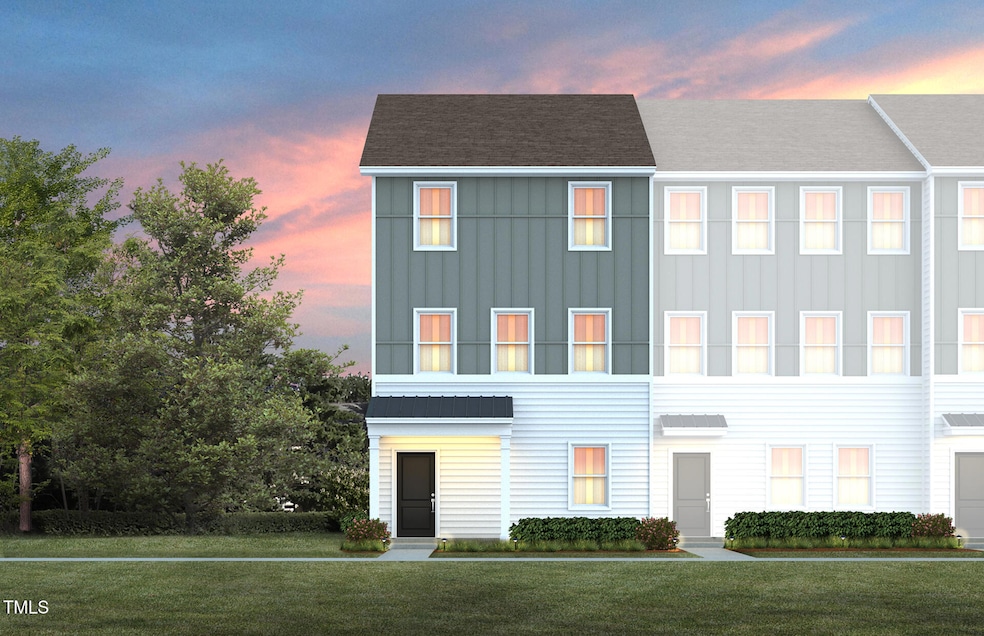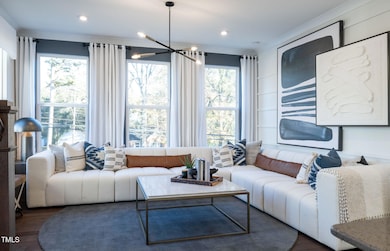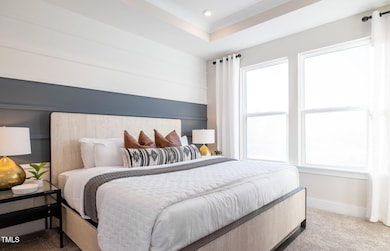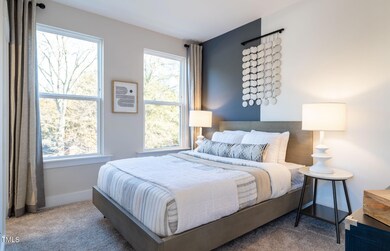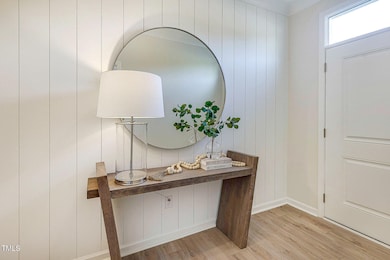
PENDING
NEW CONSTRUCTION
1484 Hasse Ave Apex, NC 27502
West Apex NeighborhoodEstimated payment $2,955/month
Total Views
809
4
Beds
3.5
Baths
2,099
Sq Ft
$209
Price per Sq Ft
Highlights
- Community Cabanas
- Fitness Center
- Traditional Architecture
- Olive Chapel Elementary School Rated A
- New Construction
- Main Floor Bedroom
About This Home
The three-story, four-bedroom Nolen offers versatility for anyone. The downstairs features an oversized gathering room that flows into a large kitchen and dining area. First floor bedroom on the bottom floor is ideal for a guest bedroom, home office, kids' study space, or media retreat. Gorgeous Design upgrades have been selected for this home slated for a June-July completion. Future amenities such as pool & cabana, fitness & yoga studio, butterfly garden and dog park coming soon!
Townhouse Details
Home Type
- Townhome
Year Built
- Built in 2025 | New Construction
Lot Details
- 1,742 Sq Ft Lot
- Natural State Vegetation
HOA Fees
- $181 Monthly HOA Fees
Parking
- 2 Car Attached Garage
Home Design
- Home is estimated to be completed on 7/1/25
- Traditional Architecture
- Brick Exterior Construction
- Slab Foundation
- Frame Construction
- Shingle Roof
Interior Spaces
- 2,099 Sq Ft Home
- 3-Story Property
- Wired For Data
- Smooth Ceilings
- High Ceiling
- Gas Fireplace
- Insulated Windows
- Entrance Foyer
- Family Room
- Dining Room
- Screened Porch
- Smart Thermostat
- Washer and Electric Dryer Hookup
Kitchen
- Gas Range
- Microwave
- Dishwasher
- Stainless Steel Appliances
- Kitchen Island
- Granite Countertops
- Disposal
Flooring
- Carpet
- Tile
- Luxury Vinyl Tile
Bedrooms and Bathrooms
- 4 Bedrooms
- Main Floor Bedroom
- Dual Closets
- Walk-In Closet
- Bathtub with Shower
- Walk-in Shower
Outdoor Features
- Exterior Lighting
Schools
- Olive Chapel Elementary School
- Lufkin Road Middle School
- Apex Friendship High School
Utilities
- Zoned Heating and Cooling
- Heating System Uses Natural Gas
- Vented Exhaust Fan
- Tankless Water Heater
- High Speed Internet
- Cable TV Available
Community Details
Overview
- $500 One-Time Secondary Association Fee
- Association fees include cable TV, internet, ground maintenance
- Charleston Association, Phone Number (919) 847-3003
- Built by PulteGroup
- Huxley Subdivision, Nolen Floorplan
- Maintained Community
Recreation
- Fitness Center
- Community Cabanas
- Community Pool
- Park
- Dog Park
Security
- Carbon Monoxide Detectors
- Fire and Smoke Detector
Map
Create a Home Valuation Report for This Property
The Home Valuation Report is an in-depth analysis detailing your home's value as well as a comparison with similar homes in the area
Home Values in the Area
Average Home Value in this Area
Property History
| Date | Event | Price | Change | Sq Ft Price |
|---|---|---|---|---|
| 05/06/2025 05/06/25 | Pending | -- | -- | -- |
| 04/24/2025 04/24/25 | For Sale | $439,700 | -- | $209 / Sq Ft |
Source: Doorify MLS
Similar Homes in the area
Source: Doorify MLS
MLS Number: 10091438
Nearby Homes
- 1478 Hasse Ave
- 2799 Cassius Dr
- 1472 Hasse Ave
- 2795 Cassius Dr
- 2783 Cassius Dr
- 2775 Cassius Dr
- 2786 Farmhouse Dr
- 2790 Farmhouse Dr
- 2782 Farmhouse Dr
- Preston Plan at Huxley - Single Family
- Nolen Plan at Huxley - Townhomes
- Jellicoe Plan at Huxley - Townhomes
- 2834 Huxley Way
- 1393 Hasse Ave
- 1385 Hasse Ave
- 2880 Angelica Rose Way
- 2930 Farmhouse Dr
- 2916 Huxley Way
- 1329 Gordonia Way
- 2842 Lemnos Dr
